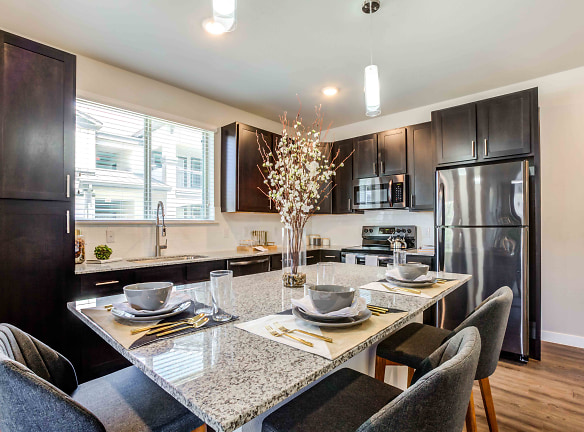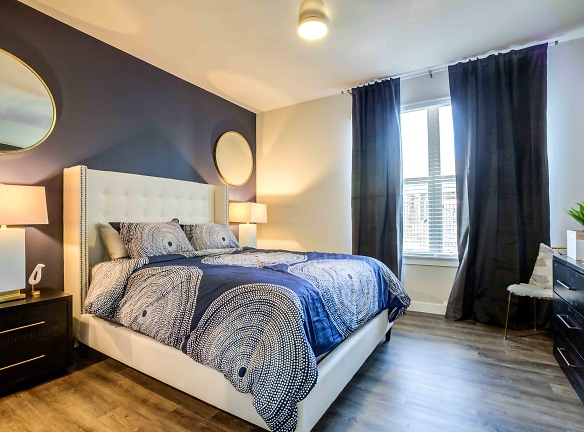- Home
- Arizona
- Phoenix
- Apartments
- Senita On Cave Creek Apartments
Special Offer
$1,000.00 Look n' Lease Special Good Through 04/30/2024!
$1,535+per month
Senita On Cave Creek Apartments
23555 North Desert Peak Parkway
Phoenix, AZ 85024
1-3 bed, 1-2 bath • 640+ sq. ft.
3 Units Available
Managed by Mission Rock Residential
Quick Facts
Property TypeApartments
Deposit$--
NeighborhoodDesert View
Lease Terms
Variable
Pets
Cats Allowed, Dogs Allowed
* Cats Allowed Fee: $300/one pet; $500/2 pets. Rent: $35/one pet; $65/2 pets. Breed Restrictions, Dogs Allowed Fee: $300/one pet; $500/2 pets. Rent: $35/one pet; $65/2 pets. Breed Restrictions
Description
Senita on Cave Creek
Welcome home! Settle into the good life at Senita on Cave Creek and choose from our pet-friendly 1, 2 & 3 bedroom apartments in Phoenix, Arizona. Our convenient location near Cave Buttes Recreation Area is right where you want to be in Phoenix, with diverse dining, shopping, and recreation activities just around the corner from your new home. Our pet-friendly 1, 2 & 3 bedroom apartments near Cave Buttes Recreation Area puts you near it all. Venture beyond your residence for a lively mix of excellent cuisine, entertainment, and recreation. Come home to cozy comfort today.
Floor Plans + Pricing
A1

$1,535+
1 bd, 1 ba
640+ sq. ft.
Terms: Per Month
Deposit: $500
A2

$1,635+
1 bd, 1 ba
762+ sq. ft.
Terms: Per Month
Deposit: $500
A3

$1,625+
1 bd, 1 ba
775+ sq. ft.
Terms: Per Month
Deposit: $500
A4

$1,685+
1 bd, 1 ba
795+ sq. ft.
Terms: Per Month
Deposit: $500
A5

$1,855+
1 bd, 1 ba
844+ sq. ft.
Terms: Per Month
Deposit: $500
B1

2 bd, 2 ba
1144+ sq. ft.
Terms: Per Month
Deposit: $500
B2

$2,033+
2 bd, 2 ba
1167+ sq. ft.
Terms: Per Month
Deposit: $500
B3

$2,020+
2 bd, 2 ba
1174+ sq. ft.
Terms: Per Month
Deposit: $500
B4

$2,093+
2 bd, 2 ba
1247+ sq. ft.
Terms: Per Month
Deposit: $500
C1

$2,505+
3 bd, 2 ba
1353+ sq. ft.
Terms: Per Month
Deposit: $500
Floor plans are artist's rendering. All dimensions are approximate. Actual product and specifications may vary in dimension or detail. Not all features are available in every rental home. Prices and availability are subject to change. Rent is based on monthly frequency. Additional fees may apply, such as but not limited to package delivery, trash, water, amenities, etc. Deposits vary. Please see a representative for details.
Manager Info
Mission Rock Residential
Monday
10:00 AM - 06:00 PM
Tuesday
10:00 AM - 06:00 PM
Wednesday
10:00 AM - 06:00 PM
Thursday
10:00 AM - 06:00 PM
Friday
10:00 AM - 06:00 PM
Saturday
10:00 AM - 04:00 PM
Schools
Data by Greatschools.org
Note: GreatSchools ratings are based on a comparison of test results for all schools in the state. It is designed to be a starting point to help parents make baseline comparisons, not the only factor in selecting the right school for your family. Learn More
Features
Interior
Balcony
Dishwasher
Hardwood Flooring
Island Kitchens
Oversized Closets
Smoke Free
Stainless Steel Appliances
Vaulted Ceilings
Patio
Community
Accepts Electronic Payments
Clubhouse
Fitness Center
Pet Park
Playground
Swimming Pool
Controlled Access
Lifestyles
New Construction
Other
Wood-Style Flooring
Washer/Dryer
BBQ/Picnic Area
Black Stainless-Steel Appliances
Custom Cabinetry
Cabanas
Walk-In Closets
Hammock Lounge
Designer Backsplash
Spin Studio
Soaking Tub
Yoga Studio
Double Vanity
Onsite Dog Park
Online Rental Payments
Patio/Balcony
Bike Storage
Pet Wash Station
Car Wash Station
Valet Trash
We take fraud seriously. If something looks fishy, let us know.

