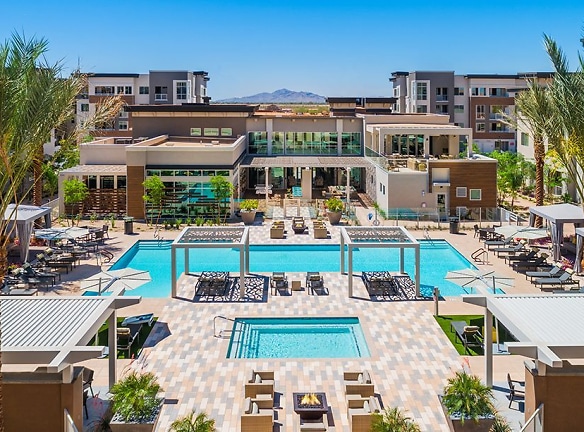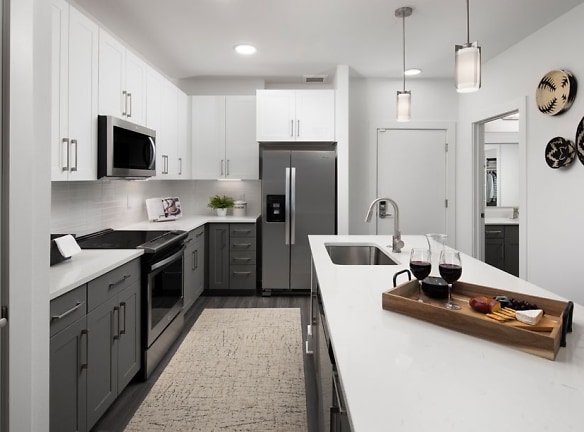- Home
- Arizona
- Phoenix
- Apartments
- Camden North End Apartments
Special Offer
Contact Property
In celebration of Earth Day, Camden will plant a tree for every new lease and renewal signed during the month of April.
$1,649+per month
Camden North End Apartments
6800 E Mayo Blvd
Phoenix, AZ 85054
Studio-3 bed, 1-2 bath • 535+ sq. ft.
10+ Units Available
Managed by Camden
Quick Facts
Property TypeApartments
Deposit$--
NeighborhoodDesert View
Lease Terms
Variable, 13-Month, 14-Month, 15-Month
Pets
Cats Allowed, Dogs Allowed
* Cats Allowed We accept cats and dogs, up to 3 per apartment, with no weight limit. Pet Deposit: $150 per pet (refundable); Pet Fee: $300 per pet (non-refundable); Pet Rent: $40 monthly per pet. Breed restrictions may apply. Breed, size and weight limitations and fee/deposit requirements do not apply to assistance animals. Deposit: $--, Dogs Allowed We accept cats and dogs, up to 3 per apartment, with no weight limit. Pet Deposit: $150 per pet (refundable); Pet Fee: $300 per pet (non-refundable); Pet Rent: $40 monthly per pet. Breed restrictions may apply. Breed, size and weight limitations and fee/deposit requirements do not apply to assistance animals. Deposit: $--
Description
Camden North End
Camden North End offers a variety of open-concept studio, one, two- and three-bedroom luxury apartments and townhomes in Phoenix. Choose between two interior finish styles: Desert Modern or Contemporary. Desert Modern boasts gray bottom cabinetry with white upper cabinetry, white subway tile backsplash, and white quartz countertops, while Contemporary features gray cabinetry and white quartz countertops with gray subway tile backsplash. The A5, B3, and B5 floor plans feature a flexible dining area, perfect for working from home. All homes feature chef-inspired kitchens, quartz countertops, stainless steel appliances including glass stove cooktops, full-size washers and dryers, ceiling fans in living areas or bedrooms, walk-in closets, USB outlets, and more! Enjoy the lifestyle you deserve with 24-hour access to two fitness centers complete with strength training machines and yoga and spin studios with virtual training technology. Two pool and spa areas are complete with cabanas and lounges, and gaming is always an option with billiards and foosball tables. The community is non-smoking and pet-friendly with a pet wash area and two enclosed dog parks. Just west of North Scottsdale, Camden North End is within walking distance of restaurants, shopping and Scottsdale 101 Shopping Center - all minutes from the 101 FWY. As an Airbnb-friendly community, residents can host their apartment home on Airbnb part-time, up to 90 days per year. (Hosting is subject to local laws and regulations.) Camden residents can take advantage of an exclusive discount with CORT to rent furniture and accessories for your apartment home. Pricing and availability are subject to change until a quote is saved. Call or visit camdenliving.com to save a quote.
Floor Plans + Pricing
The S1.2 0-1

$1,799+
Studio, 1 ba
535+ sq. ft.
Terms: Per Month
Deposit: Please Call
The S2.2 0-1

$1,659+
Studio, 1 ba
535+ sq. ft.
Terms: Per Month
Deposit: Please Call
S

$1,649+
Studio, 1 ba
587+ sq. ft.
Terms: Per Month
Deposit: Please Call
The S3.2 0-1

$1,739+
Studio, 1 ba
602+ sq. ft.
Terms: Per Month
Deposit: Please Call
A3

$1,899+
1 bd, 1 ba
718+ sq. ft.
Terms: Per Month
Deposit: Please Call
A1

$1,839+
1 bd, 1 ba
732+ sq. ft.
Terms: Per Month
Deposit: Please Call
The A4.2 1-1

$1,869+
1 bd, 1 ba
768+ sq. ft.
Terms: Per Month
Deposit: Please Call
The A2.2 1-1

$1,869+
1 bd, 1 ba
768+ sq. ft.
Terms: Per Month
Deposit: Please Call
The A6.2.A 1-1

$1,799+
1 bd, 1 ba
768+ sq. ft.
Terms: Per Month
Deposit: Please Call
The A5.2 1-1

$1,899+
1 bd, 1 ba
768+ sq. ft.
Terms: Per Month
Deposit: Please Call
A2

$1,959+
1 bd, 1 ba
796+ sq. ft.
Terms: Per Month
Deposit: Please Call
A5

$2,069+
1 bd, 1 ba
839+ sq. ft.
Terms: Per Month
Deposit: Please Call
B1

$2,009+
2 bd, 2 ba
1016+ sq. ft.
Terms: Per Month
Deposit: Please Call
The B1.2 2-2

$2,309+
2 bd, 2 ba
1064+ sq. ft.
Terms: Per Month
Deposit: Please Call
B3

$2,129+
2 bd, 2 ba
1103+ sq. ft.
Terms: Per Month
Deposit: Please Call
B5

$2,209+
2 bd, 2 ba
1135+ sq. ft.
Terms: Per Month
Deposit: Please Call
B4

$2,199+
2 bd, 2 ba
1170+ sq. ft.
Terms: Per Month
Deposit: Please Call
B2

$2,239+
2 bd, 2 ba
1192+ sq. ft.
Terms: Per Month
Deposit: Please Call
The B4.2 2-2

$2,749+
2 bd, 2 ba
1312+ sq. ft.
Terms: Per Month
Deposit: Please Call
The B5.2.A 2-2

$2,749+
2 bd, 2 ba
1312+ sq. ft.
Terms: Per Month
Deposit: Please Call
C1

$2,529+
3 bd, 2 ba
1366+ sq. ft.
Terms: Per Month
Deposit: Please Call
C

$2,579+
3 bd, 2 ba
1383+ sq. ft.
Terms: Per Month
Deposit: Please Call
Floor plans are artist's rendering. All dimensions are approximate. Actual product and specifications may vary in dimension or detail. Not all features are available in every rental home. Prices and availability are subject to change. Rent is based on monthly frequency. Additional fees may apply, such as but not limited to package delivery, trash, water, amenities, etc. Deposits vary. Please see a representative for details.
Manager Info
Camden
Monday
09:00 AM - 06:00 PM
Tuesday
09:00 AM - 06:00 PM
Wednesday
09:00 AM - 06:00 PM
Thursday
09:00 AM - 06:00 PM
Friday
09:00 AM - 06:00 PM
Saturday
10:00 AM - 05:00 PM
Schools
Data by Greatschools.org
Note: GreatSchools ratings are based on a comparison of test results for all schools in the state. It is designed to be a starting point to help parents make baseline comparisons, not the only factor in selecting the right school for your family. Learn More
Features
Interior
Air Conditioning
Alarm
Balcony
Cable Ready
Ceiling Fan(s)
Dishwasher
Elevator
Hardwood Flooring
Internet Included
Island Kitchens
Microwave
New/Renovated Interior
Oversized Closets
Some Paid Utilities
Stainless Steel Appliances
View
Washer & Dryer In Unit
Garbage Disposal
Patio
Refrigerator
Community
Accepts Credit Card Payments
Accepts Electronic Payments
Clubhouse
Extra Storage
Fitness Center
High Speed Internet Access
Pet Park
Swimming Pool
Trail, Bike, Hike, Jog
Wireless Internet Access
Conference Room
Controlled Access
Media Center
On Site Maintenance
On Site Management
Recreation Room
Pet Friendly
Lifestyles
Pet Friendly
Other
Access controlled, indoor bike storage
Paw Spa - pet grooming area
Pet walking, and other care services through Spruc
24-hour emergency maintenance
Pool lounge decks with covered cabanas and fire pi
Easy access to the 101 Loop
Wi-Fi in common areas
Front door trash pick-up daily
Outdoor gaming lounge with fan misters
Near Gateway and Tom`s Thumb Trailheads at McDowel
Two heated pools and spas
Dry cleaning drop-off/pick-up
Food truck dining area
Sky lounge with rooftop relaxation zone
Parking
MyCamden.com
Open concept floor plans with flexible space for a
Nonsmoking community
Zen garden
Garages
Walking distance to groceries, restaurants, and sh
Housekeeping and More Available through Spruce
Two enclosed dog parks
Two indoor/outdoor resident lounges with WiFi and
Spin/yoga studio with on-demand virtual trainer
Carports
Online rent payments
Rideshare Lounge
Gilling stations with outdoor dining
Window shades
Bottom freezer refrigerator
Carpet in bedrooms
White subway tile backsplash
Ceramic tub and shower surrounds
Framed bathroom mirrors
Kitchen island with room for barstools
Linen closet
Pendant lighting in kitchen
White quartz countertops
Recessed lighting
Refrigerator with icemaker
Non-smoking apartment
Front loading, stacked washer and dryer
Shower and bathtub combo
Under cabinet lighting
Undermount, single basin kitchen sink
Hardwood-style floors
Wood shelving in closet
Full-size washer and dryer
Ceiling fans with lights throughout
Curved shower rods
Brushed nickel hardware throughout
Undermount sink with single handle, goose-neck, pu
Glass cooktop with front controls
Recessed LED lighting
USB outlets in kitchens
French door refrigerator with water and ice dispen
Sleep area with barn door
Smart Access into your home using your smartphone
Gray shaker lower cabinets
Solar shades
42 white shaker upper cabinets
Glass enclosed, stand-alone shower
Front loading, side-by-side washer and dryer
We take fraud seriously. If something looks fishy, let us know.

