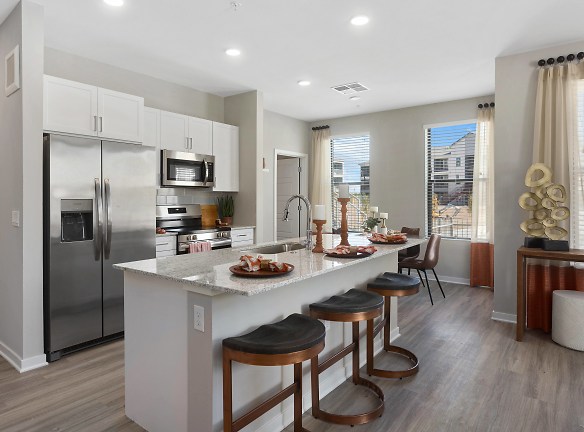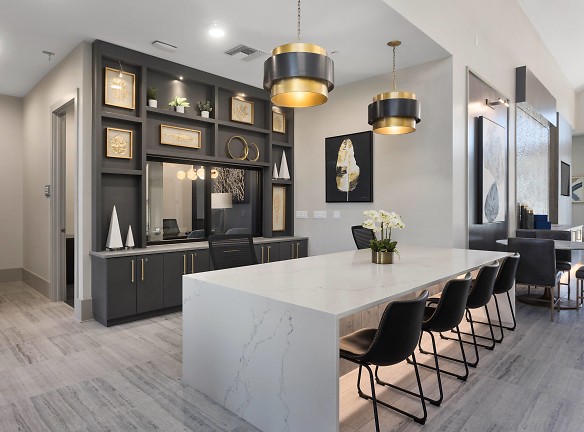- Home
- Arizona
- Phoenix
- Apartments
- Alta 99th Apartments
Special Offer
Contact Property
Unlock Incredible Savings: Lease Special! Enjoy Waived Application & Administrative Fees PLUS 8 Weeks Free Rent (Hurry, Limited Time Offer!)
$1,460+per month
Alta 99th Apartments
4411 N 99th Ave
Phoenix, AZ 85037
1-2 bed, 1-2 bath • 723+ sq. ft.
10+ Units Available
Managed by Wood Residential
Quick Facts
Property TypeApartments
Deposit$--
NeighborhoodWest Phoenix
Lease Terms
Variable
Pets
Cats Allowed, Dogs Allowed
* Cats Allowed, Dogs Allowed
Description
Alta 99th
Handsome and homey. Sophisticated and stylish. Classic and high-tech. Alta 99th is everything you're looking for in an Phoenix apartment. Located just east of Camelback Ranch near the 101 and 10 freeways, Alta 99th is now leasing brand-new one-, two- and three-bedroom apartments with exciting amenities.
Floor Plans + Pricing
1A

$1,535+
1 bd, 1 ba
723+ sq. ft.
Terms: Per Month
Deposit: $150
1B
No Image Available
$1,460+
1 bd, 1 ba
782+ sq. ft.
Terms: Per Month
Deposit: $150
1BA

$1,600+
1 bd, 1 ba
860+ sq. ft.
Terms: Per Month
Deposit: $150
2A

$1,860+
2 bd, 2 ba
1112+ sq. ft.
Terms: Per Month
Deposit: $250
2B

$1,825+
2 bd, 2 ba
1172+ sq. ft.
Terms: Per Month
Deposit: $250
Floor plans are artist's rendering. All dimensions are approximate. Actual product and specifications may vary in dimension or detail. Not all features are available in every rental home. Prices and availability are subject to change. Rent is based on monthly frequency. Additional fees may apply, such as but not limited to package delivery, trash, water, amenities, etc. Deposits vary. Please see a representative for details.
Manager Info
Wood Residential
Sunday
10:00 AM - 04:30 PM
Monday
10:00 AM - 05:30 PM
Tuesday
10:00 AM - 05:30 PM
Wednesday
10:00 AM - 05:30 PM
Thursday
10:00 AM - 05:30 PM
Friday
10:00 AM - 05:30 PM
Saturday
10:00 AM - 04:30 PM
Schools
Data by Greatschools.org
Note: GreatSchools ratings are based on a comparison of test results for all schools in the state. It is designed to be a starting point to help parents make baseline comparisons, not the only factor in selecting the right school for your family. Learn More
Features
Interior
Balcony
Ceiling Fan(s)
Dishwasher
Microwave
Oversized Closets
Stainless Steel Appliances
Washer & Dryer In Unit
Patio
Refrigerator
Community
Clubhouse
Fitness Center
Pet Park
Swimming Pool
Conference Room
Other
9Ft Ceilings
Clubhouse with Kitchen and Billiards Shuffleboard
Balcony or Patio
State-of-the-art Fitness Center
Ceiling Fans
WiFi Lounge and Conference Room
Designer Carpeting
Mail Room
Resort-style Swimming Pool
Granite Countertops
Tanning Deck
Linen Closet
Outdoor Entertainment Area with Grilling Stations
Bark Park
Pantry
Pickleball Court & Soccer Field
Walk-in Closets
Washer and Dryer in Home
Wood-style Flooring
We take fraud seriously. If something looks fishy, let us know.

