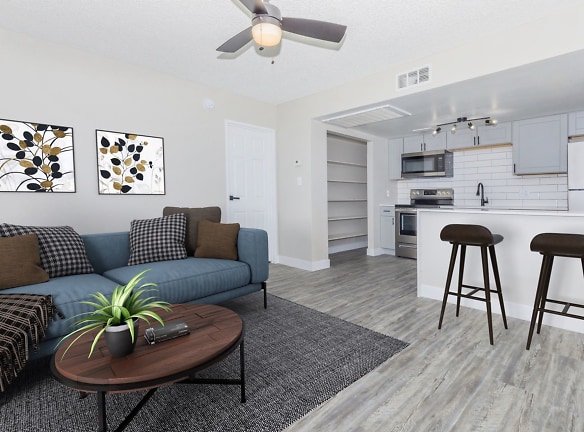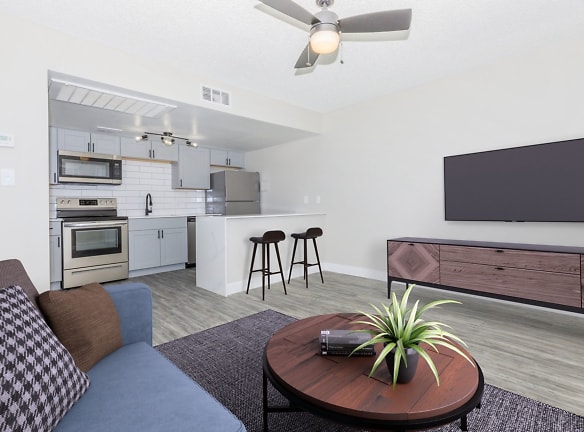- Home
- Arizona
- Phoenix
- Apartments
- Rise Encore Apartments
$1,050+per month
Rise Encore Apartments
5775 W Roosevelt St
Phoenix, AZ 85043
Studio-3 bed, 1-2 bath • 360+ sq. ft.
5 Units Available
Managed by Rise48 Communities
Quick Facts
Property TypeApartments
Deposit$--
NeighborhoodWest Phoenix
Lease Terms
Variable, 12-Month
Pets
Cats Allowed, Dogs Allowed
* Cats Allowed, Dogs Allowed
Description
Rise Encore
Welcome home to Rise Encore, a premier apartment community in Phoenix, AZ! Located with immediate access to the I-10 and Loop 202 freeways, your commute is a breeze. Work in downtown Phoenix or play at the Estrella Mountain Regional Park as they are both only a fifteen minute drive away.
Our five open floor plans including studio, one, two, and three bedroom beautiful apartments have been meticulously created with you in mind and are loaded with amenities to make your life easier and more enjoyable. Newly renovated homes with a washer and dryer are available or, if you want a more classic look, you can choose one with amazing brushed nickel finishes. We also love pets, so bring the whole family!
Professional bilingual on-site management and maintenance means that every question is answered and every concern is quickly addressed. Our impressive community amenities include gas fire pits to keep you warm on chilly nights and shimmering swimming pools to cool you down on hot summer days. Call us for your personalized tour today!
Our five open floor plans including studio, one, two, and three bedroom beautiful apartments have been meticulously created with you in mind and are loaded with amenities to make your life easier and more enjoyable. Newly renovated homes with a washer and dryer are available or, if you want a more classic look, you can choose one with amazing brushed nickel finishes. We also love pets, so bring the whole family!
Professional bilingual on-site management and maintenance means that every question is answered and every concern is quickly addressed. Our impressive community amenities include gas fire pits to keep you warm on chilly nights and shimmering swimming pools to cool you down on hot summer days. Call us for your personalized tour today!
Floor Plans + Pricing
S1 0X1 CLASSIC
No Image Available
$1,050
Studio, 1 ba
360+ sq. ft.
Terms: Per Month
Deposit: $500
A1 1X1 CLASSIC
No Image Available
$1,125
1 bd, 1 ba
532+ sq. ft.
Terms: Per Month
Deposit: $500
B1 2X2 CLASSIC
No Image Available
$1,250
2 bd, 2 ba
760+ sq. ft.
Terms: Per Month
Deposit: $500
B1 2X2 RENO
No Image Available
$1,380
2 bd, 2 ba
760+ sq. ft.
Terms: Per Month
Deposit: $500
C1 3X2 UPGRADED
No Image Available
$1,900
3 bd, 2 ba
1110+ sq. ft.
Terms: Per Month
Deposit: $500
Floor plans are artist's rendering. All dimensions are approximate. Actual product and specifications may vary in dimension or detail. Not all features are available in every rental home. Prices and availability are subject to change. Rent is based on monthly frequency. Additional fees may apply, such as but not limited to package delivery, trash, water, amenities, etc. Deposits vary. Please see a representative for details.
Manager Info
Rise48 Communities
Sunday
Closed.
Monday
09:00 AM - 05:00 PM
Tuesday
09:00 AM - 05:00 PM
Wednesday
09:00 AM - 05:00 PM
Thursday
09:00 AM - 05:00 PM
Friday
09:00 AM - 05:00 PM
Saturday
Closed.
Schools
Data by Greatschools.org
Note: GreatSchools ratings are based on a comparison of test results for all schools in the state. It is designed to be a starting point to help parents make baseline comparisons, not the only factor in selecting the right school for your family. Learn More
Features
Interior
Disability Access
Air Conditioning
Balcony
Cable Ready
Ceiling Fan(s)
Dishwasher
Hardwood Flooring
Microwave
New/Renovated Interior
Oversized Closets
Smoke Free
Stainless Steel Appliances
View
Washer & Dryer In Unit
Garbage Disposal
Patio
Refrigerator
Community
Accepts Credit Card Payments
Accepts Electronic Payments
Basketball Court(s)
Clubhouse
Emergency Maintenance
Extra Storage
Fitness Center
Gated Access
High Speed Internet Access
Hot Tub
Laundry Facility
Pet Park
Playground
Public Transportation
Swimming Pool
Trail, Bike, Hike, Jog
Wireless Internet Access
On Site Maintenance
On Site Management
On Site Patrol
Pet Friendly
Lifestyles
Pet Friendly
Other
Beautiful Landscaping
Easy Access to Freeways
Easy Access to Shopping
Gas Fire Pits
Guest Parking
On-call Maintenance
Picnic Area with Barbecue
We take fraud seriously. If something looks fishy, let us know.

