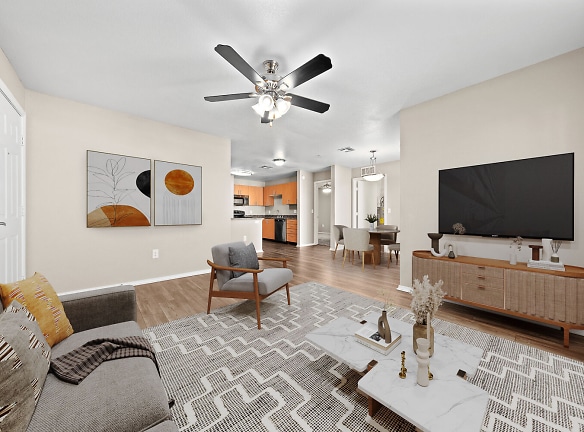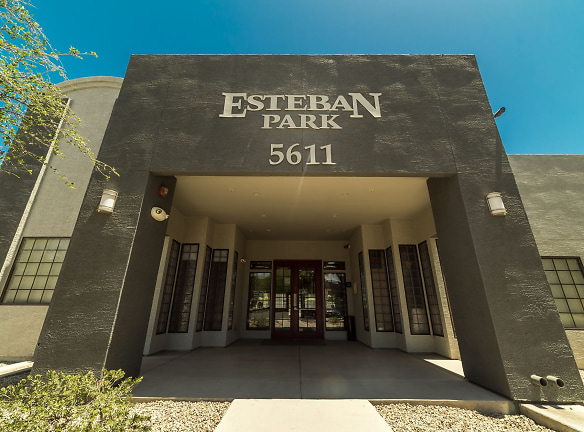- Home
- Arizona
- Phoenix
- Apartments
- Esteban Park Apartments
$1,304+per month
Esteban Park Apartments
5611 S 32nd St
Phoenix, AZ 85040
1-3 bed, 1-2 bath • 692+ sq. ft.
10+ Units Available
Managed by Greystar
Quick Facts
Property TypeApartments
Deposit$--
NeighborhoodSouth Phoenix
Lease Terms
Variable
Pets
Cats Allowed, Dogs Allowed
* Cats Allowed We welcome up to 2 pets per apartment home. We accept cats and dogs. There is a $40 monthly pet rent for pets up to 30lbs or $55 for pets up to 85 lbs. There is a $400 pet fee per pet. There is an 85 lbs weight restriction but no breed restrictions. Call Leasing Office for more details. Weight Restriction: 85 lbs, Dogs Allowed We welcome up to 2 pets per apartment home. We accept cats and dogs. There is a $40 monthly pet rent for pets up to 30lbs or $55 for pets up to 85 lbs. There is a $400 pet fee per pet. There is an 85 lbs weight restriction but no breed restrictions. Call Leasing Office for more details. Weight Restriction: 85 lbs
Description
Esteban Park
Our office is currently open for virtual, self-guided and in-person tours by appointment only. Call us today for more information! Live the life you've dreamed of at Esteban Park. Step into a world of indulgence with our modern interiors, gourmet kitchens, elegant living areas, and indulgent bed and baths for relaxation. Esteban Park offers one, two and three bedroom apartments conveniently located in Phoenix, AZ. Enjoy a serene lifestyle and access to endless shopping, schools, dining, neighborhood amenities. Located across from Esteban Park, this is the perfect neighborhood for those who love the outdoors or have large pets. We invite you (and your pet) to tour our beautiful apartments today.
Floor Plans + Pricing
Vitality

$1,304+
1 bd, 1 ba
692+ sq. ft.
Terms: Per Month
Deposit: $200
Symmetry

$1,476+
2 bd, 2 ba
1068+ sq. ft.
Terms: Per Month
Deposit: $200
Tranquility

$2,021+
3 bd, 2 ba
1261+ sq. ft.
Terms: Per Month
Deposit: $200
Floor plans are artist's rendering. All dimensions are approximate. Actual product and specifications may vary in dimension or detail. Not all features are available in every rental home. Prices and availability are subject to change. Rent is based on monthly frequency. Additional fees may apply, such as but not limited to package delivery, trash, water, amenities, etc. Deposits vary. Please see a representative for details.
Manager Info
Greystar
Monday
09:00 AM - 06:00 PM
Tuesday
09:00 AM - 06:00 PM
Wednesday
09:00 AM - 06:00 PM
Thursday
09:00 AM - 06:00 PM
Friday
09:00 AM - 06:00 PM
Saturday
10:00 AM - 05:00 PM
Schools
Data by Greatschools.org
Note: GreatSchools ratings are based on a comparison of test results for all schools in the state. It is designed to be a starting point to help parents make baseline comparisons, not the only factor in selecting the right school for your family. Learn More
Features
Interior
Air Conditioning
Dishwasher
Microwave
Oversized Closets
Washer & Dryer In Unit
Refrigerator
Community
Accepts Credit Card Payments
Accepts Electronic Payments
Business Center
Clubhouse
Hot Tub
Swimming Pool
Controlled Access
On Site Patrol
Pet Friendly
Lifestyles
Pet Friendly
Other
Controlled Gated Access
Close to Shopping & Golf Courses
Courtesy Officer
Complimentary Coffee Bar
Assigned Covered Parking
Beautiful Courtyard Areas
Copy & Fax Available
Close to Fabulous Restaurants & Shopping
Cardio & Strength Fitness Center
Accepts Credit Card Payments-Online Applications
Access to Public Transportation
Valet Living
Conveniently Located to all Major Freeways
Preinstalled WiFi with 1st Month Free from COX
BBQ Grills by Pool
Abundant Guest Parking
Close to Jogging & Biking Trails
We take fraud seriously. If something looks fishy, let us know.

