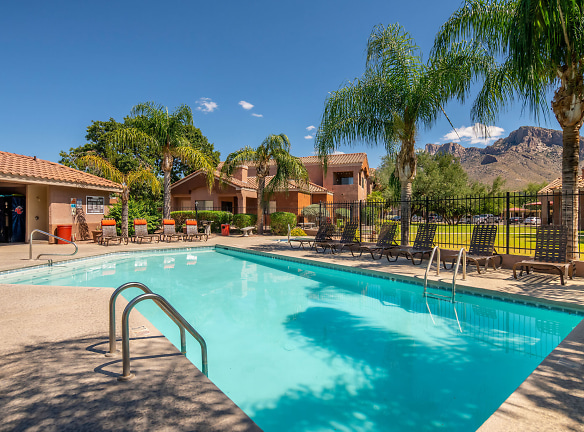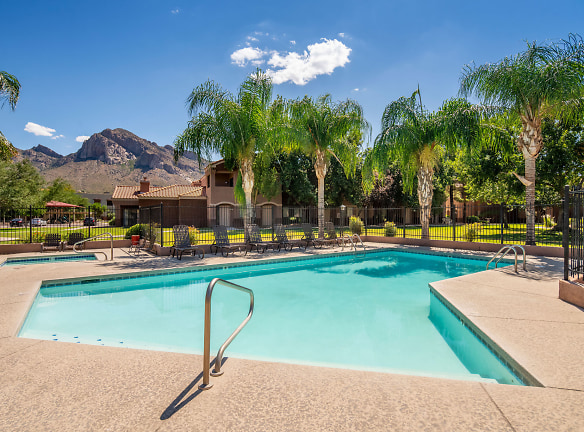- Home
- Arizona
- Tucson
- Apartments
- Rock Ridge Apartments
$1,210+per month
Rock Ridge Apartments
10333 N Oracle Rd
Tucson, AZ 85737
1-3 bed, 1-2 bath • 780+ sq. ft.
Managed by Capstone Management Services
Quick Facts
Property TypeApartments
Deposit$--
NeighborhoodTortolita
Application Fee60
Lease Terms
9-Month, 12-Month, 13-Month
Pets
Cats Allowed, Dogs Allowed
* Cats Allowed Call for pet policy details, Dogs Allowed Call for pet policy details
Description
Rock Ridge
Welcome to Rock Ridge Apartments! Imagine driving into your new luxury apartment home with the majestic Catalina mountains as the backdrop view of your community. As you walk inside you will see that our interiors boast modern white cabinetry, granite countertops, upgraded lighting, a built-in breakfast bar, and full-sized washers and dryers.
Our green plumbing features will not only reduce water waste but it is also preferred by those who are environmentally conscious.
With easy access to major employers, and Oracle Road it will be convenient for you to arrive home to relax by our sparkling pool or spa while grilling up your favorite dish on the BBQ grill.
We are sure you will enjoy our pet-friendly community with other conveniences such as a business center, covered parking, fitness center, and playground
Our green plumbing features will not only reduce water waste but it is also preferred by those who are environmentally conscious.
With easy access to major employers, and Oracle Road it will be convenient for you to arrive home to relax by our sparkling pool or spa while grilling up your favorite dish on the BBQ grill.
We are sure you will enjoy our pet-friendly community with other conveniences such as a business center, covered parking, fitness center, and playground
Floor Plans + Pricing
1 Bedroom 1 Bathroom
No Image Available
$1,360
1 bd, 1 ba
780+ sq. ft.
Terms: Per Month
Deposit: Please Call
1 Bedroom 1 Bathroom
No Image Available
$1,210
1 bd, 1 ba
780+ sq. ft.
Terms: Per Month
Deposit: Please Call
1 Bedroom 1 Bathroom
No Image Available
1 bd, 1 ba
860+ sq. ft.
Terms: Per Month
Deposit: Please Call
1 Bedroom 1 Bathroom
No Image Available
$1,210
1 bd, 1 ba
860+ sq. ft.
Terms: Per Month
Deposit: Please Call
1 Bedroom 1 Bathroom
No Image Available
1 bd, 1 ba
860+ sq. ft.
Terms: Per Month
Deposit: Please Call
2 Bedroom 2 Bathroom
No Image Available
2 bd, 2 ba
1055+ sq. ft.
Terms: Per Month
Deposit: Please Call
2 Bedroom 2 Bathroom
No Image Available
$1,510
2 bd, 2 ba
1055+ sq. ft.
Terms: Per Month
Deposit: Please Call
2 Bedroom 2 Bathroom
No Image Available
2 bd, 2 ba
1055+ sq. ft.
Terms: Per Month
Deposit: Please Call
2 Bedroom 2 Bathroom
No Image Available
2 bd, 2 ba
1135+ sq. ft.
Terms: Per Month
Deposit: Please Call
2 Bedroom 2 Bathroom
No Image Available
2 bd, 2 ba
1135+ sq. ft.
Terms: Per Month
Deposit: Please Call
2 Bedroom 2 Bathroom
No Image Available
$1,365
2 bd, 2 ba
1135+ sq. ft.
Terms: Per Month
Deposit: Please Call
3 Bedroom 2 Bathroom
No Image Available
3 bd, 2 ba
1255+ sq. ft.
Terms: Per Month
Deposit: Please Call
3 Bedroom 2 Bathroom
No Image Available
$2,070
3 bd, 2 ba
1255+ sq. ft.
Terms: Per Month
Deposit: Please Call
3 Bedroom 2 Bathroom
No Image Available
3 bd, 2 ba
1255+ sq. ft.
Terms: Per Month
Deposit: Please Call
3 Bedroom 2 Bathroom
No Image Available
3 bd, 2 ba
1255+ sq. ft.
Terms: Per Month
Deposit: Please Call
3 Bedroom 2 Bathroom
No Image Available
3 bd, 2 ba
1255+ sq. ft.
Terms: Per Month
Deposit: Please Call
3 Bedroom 2 Bathroom
No Image Available
3 bd, 2 ba
1335+ sq. ft.
Terms: Per Month
Deposit: Please Call
3 Bedroom 2 Bathroom
No Image Available
3 bd, 2 ba
1335+ sq. ft.
Terms: Per Month
Deposit: Please Call
Floor plans are artist's rendering. All dimensions are approximate. Actual product and specifications may vary in dimension or detail. Not all features are available in every rental home. Prices and availability are subject to change. Rent is based on monthly frequency. Additional fees may apply, such as but not limited to package delivery, trash, water, amenities, etc. Deposits vary. Please see a representative for details.
Manager Info
Capstone Management Services
Monday
09:00 AM - 06:00 PM
Tuesday
09:00 AM - 06:00 PM
Wednesday
09:00 AM - 06:00 PM
Thursday
09:00 AM - 06:00 PM
Friday
09:00 AM - 06:00 PM
Saturday
09:00 AM - 04:00 PM
Schools
Data by Greatschools.org
Note: GreatSchools ratings are based on a comparison of test results for all schools in the state. It is designed to be a starting point to help parents make baseline comparisons, not the only factor in selecting the right school for your family. Learn More
Features
Interior
Air Conditioning
Balcony
Cable Ready
Ceiling Fan(s)
Dishwasher
Fireplace
Hardwood Flooring
Microwave
New/Renovated Interior
Oversized Closets
View
Washer & Dryer In Unit
Deck
Garbage Disposal
Patio
Refrigerator
Smart Thermostat
Community
Accepts Credit Card Payments
Accepts Electronic Payments
Business Center
Clubhouse
Emergency Maintenance
Extra Storage
Fitness Center
High Speed Internet Access
Hot Tub
Pet Park
Playground
Swimming Pool
Trail, Bike, Hike, Jog
Wireless Internet Access
Conference Room
Media Center
On Site Maintenance
On Site Management
Pet Friendly
Lifestyles
Pet Friendly
Other
Upgraded Homes*
Washer/Dryer Included
Extra Storage Available
Modern Lighting
Beautiful Clubhouse
Built-in Microwave
Shaded Playground
24 hour Fitness Center
Breakfast Bar
2 Relaxing Spas
Granite Countertops*
2 Refreshing Pools
Oversize Closets
Extra Interior Storage
Large Pet Park
Barbecue Grills
Patios and Balconies*
Amazing Views of The Catalina Mountains
Ceiling Fans
Carpeted Bedrooms*
Vinyl Hardwood Flooring
Casitas with Patios*
Split Floorplan*
We take fraud seriously. If something looks fishy, let us know.

