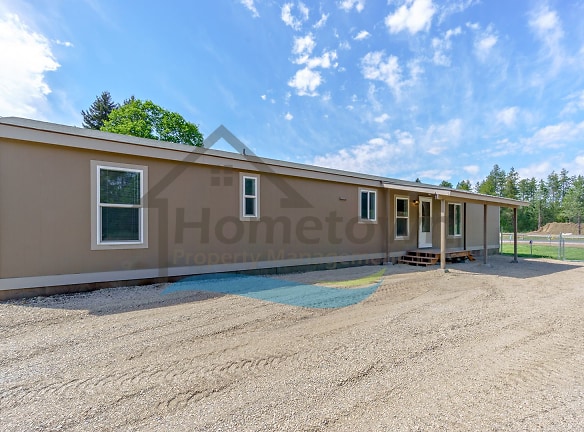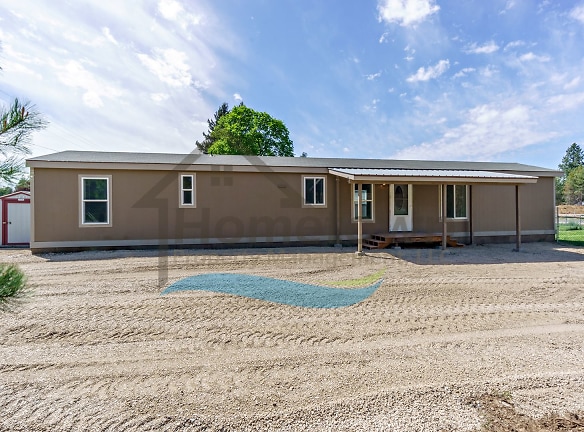$1,630per month
5563 Grove Ave
Athol, ID 83801
2 bed, 2 bath • 917 sq. ft.
Quick Facts
Property TypeHouses And Homes
Deposit$--
Lease Terms
Per Month
Pets
Dogs Allowed, Cats Allowed
Description
5563 Grove Ave
This comfortable home is neatly tucked into a residential part of Athol, the typical rural and rustic North Idaho town surrounded by hills and acres of pine trees in all directions. This home was given a thorough remodeling in 2024 and now looks like a brand new home! At 917 square feet, this home comes with two bedrooms, two bathrooms, a fully fenced yard with a green grassy lawn, and ample space to park two cars comfortably in front of the home, all on a corner lot. A short private driveway takes you right up to the house. The front door of the home sits under a covered porch. Upon initial entry into the home, you step right into the home's living room. Large windows on both sides of the house bring an abundance of natural light into the room. A coat closet is available on your right. The kitchen is immediately on your left. This kitchen starts with an inviting breakfast bar wide enough to accommodate three barstools. The kitchen includes a dishwasher, a stainless steel sink, an electric range and oven, a large refrigerator, and rows of cupboards and drawers above and below the counters. A dining area can be incorporated anywhere adjacent to the kitchen or anywhere in the living room area. Immediately beyond the kitchen is the entrance into the master bedroom. This bedroom has two closets and a private bathroom. This master bathroom features a glass-enclosed shower stall, built-in shelving, and a sink vanity with cupboards. The hallway adjacent to the living room leads to the guest bathroom and to the guest bedroom. This bathroom is a full bath with a tub and shower and a sink vanity. The guest bedroom has one closet and looks out onto the front yard of the home. There is a laundry nook between the kitchen and the master bedroom. Washer and dryer hookups are available for tenants to use. This is also where the home's back door is located. The back door has its own porch and steps outside leading to the front yard. The living room is carpeted. Both bedrooms have laminate floors. Floors in the bathrooms and in the kitchen are vinyl floors. All windows in the home come with venetian blinds pre-installed. The home comes with central air conditioning, while heat is provided by a forced air gas furnace. The front yard is fully fenced, making it an ideal place for family gatherings, for dogs, and for children to play in. There is also an outdoor storage shed available for tenants to use. The closest east-west thoroughfare is Highway 54 two blocks south of the home. This highway takes you east to Highway 95 and west into the town of Spirit Lake. To view a walk-through video of the home, visit the following URL: (coming May 20, 2024) No smoking. Pets will be considered on a case-by-case basis and will require owner approval. Application Fee: $40.00 Security Deposit: $1,830.00 Pet deposit: $400.00 per pet Monthly pet rent: $35.00 per pet Apply online at www.ht-pm.com Please call 208.551.2600 for more information. *Property information is deemed reliable but is not guaranteed.*
Manager Info
Schools
Data by Greatschools.org
Note: GreatSchools ratings are based on a comparison of test results for all schools in the state. It is designed to be a starting point to help parents make baseline comparisons, not the only factor in selecting the right school for your family. Learn More
Features
Interior
Dishwasher
Air Conditioning
Extra Storage
Community
Extra Storage
Other
Courtyard
We take fraud seriously. If something looks fishy, let us know.

