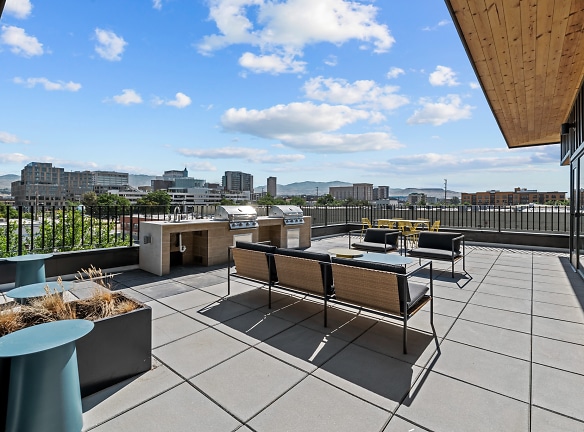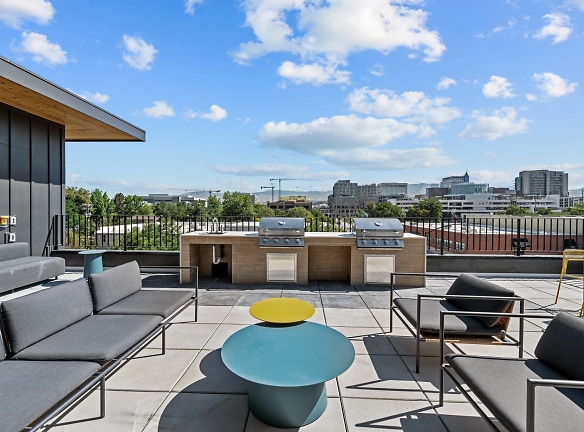- Home
- Idaho
- Boise
- Apartments
- Riverline Apartments
Contact Property
$1,415+per month
Riverline Apartments
1105 W Lee Street
Boise, ID 83702
Studio-2 bed, 1-2 bath • 492+ sq. ft.
2 Units Available
Managed by Avenue 5 Residential
Quick Facts
Property TypeApartments
Deposit$--
NeighborhoodDowntown Boise City
Lease Terms
Variable
Pets
Cats Allowed, Dogs Allowed
* Cats Allowed Fees and deposits are per pet. Breed restrictions apply, please contact for details. Deposit: $--, Dogs Allowed Fees and deposits are per pet. Breed restrictions apply, please contact for details. Deposit: $--
Description
Riverline
Riverline celebrates the creative spirit and timeless quality of an up-and-coming neighborhood that appeals to individuals who want to be at the forefront of urban Boise City revitalization. Featuring 48 sleek apartment homes adjacent to the Boise River and nestled in the heart of the city's River Street Neighborhood, living at Riverline places you at the epicenter of one of the most inspiring and vital areas of Boise City. Combine the exciting and vibrant downtown area, with the tranquility of the river, then add the dramatic mountain scape and you've got life at Riverline.
Floor Plans + Pricing
S1

S2

A1

A2

A3

A4

B1

B2

B3

B4

Floor plans are artist's rendering. All dimensions are approximate. Actual product and specifications may vary in dimension or detail. Not all features are available in every rental home. Prices and availability are subject to change. Rent is based on monthly frequency. Additional fees may apply, such as but not limited to package delivery, trash, water, amenities, etc. Deposits vary. Please see a representative for details.
Manager Info
Avenue 5 Residential
Monday
09:00 AM - 06:00 PM
Tuesday
09:00 AM - 06:00 PM
Wednesday
09:00 AM - 06:00 PM
Thursday
09:00 AM - 06:00 PM
Friday
09:00 AM - 06:00 PM
Schools
Data by Greatschools.org
Note: GreatSchools ratings are based on a comparison of test results for all schools in the state. It is designed to be a starting point to help parents make baseline comparisons, not the only factor in selecting the right school for your family. Learn More
Features
Interior
Air Conditioning
Balcony
Dishwasher
Hardwood Flooring
Oversized Closets
Smoke Free
Stainless Steel Appliances
Washer & Dryer In Unit
Patio
Community
Extra Storage
Fitness Center
Other
Oversized windows with roller shades
BBQ Stations on the Sky Deck
Hardwood-style LVP flooring
Quartz countertops
Matte black designer hardware finishes throughout
Pet friendly (restrictions apply)
Kitchen tile backsplash
Pet grooming room
Energy-efficient, stainless-steel appliances
Full-size in-home washer and dryer
Self-serve, well-appointed coffee bar
Designer faucets
Secure package room
On-site resident storage
On-site parking
Covered parking available (limited availability)
Walk-in closets*
Patio/balconies*
Transit-oriented
Character-rich neighborhood
Street front entrances*
Smoke-free community
We take fraud seriously. If something looks fishy, let us know.

