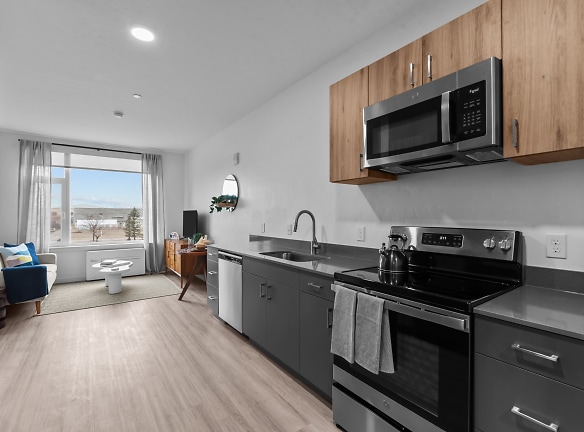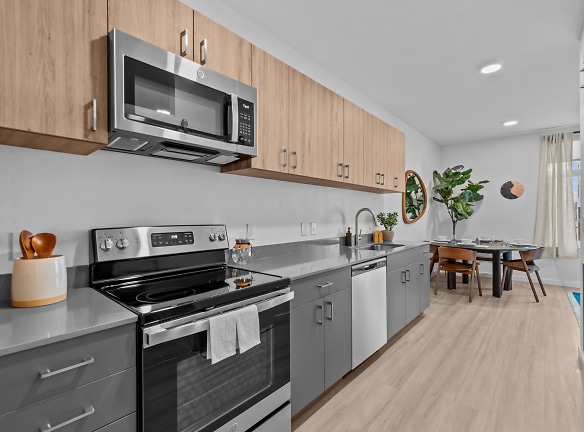- Home
- Idaho
- Caldwell
- Apartments
- Tilian Apartments
Special Offer
Contact Property
Jump Into Spring With Lowered Rent! Ask Us How You Can Get Up To 6 Weeks Free!
$1,295+per month
Tilian Apartments
South 7th Avenue Main Street
Caldwell, ID 83605
Studio-2 bed, 1-2 bath • 431+ sq. ft.
10+ Units Available
Managed by Avenue 5 Residential
Quick Facts
Property TypeApartments
Deposit$--
NeighborhoodDowntown
Lease Terms
Variable
Pets
Cats Allowed, Dogs Allowed
* Cats Allowed Breed restrictions apply, please contact for details., Dogs Allowed Breed restrictions apply, please contact for details.
Description
Tilian Apartments
Tilian sits on the edge of the Indian Creek Plaza where the entire Boise Valley gathers year-round for festivals, markets, concerts, and more. Featuring 142 brand new studios, one-, and two-bedroom apartments, Tilian is the first of its kind to offer the opportunity to work, play, and now live in downtown Caldwell. View our available apartments for rent and schedule a tour today.
Floor Plans + Pricing
Open 1x1

Studio A

Alcove Studio

1x1 B

2x1 B

2x2 C

1x1 D

2x2 A

2x2 D

2x2 B

Studio B

1x1 A

1x1 C

2x1 A

Floor plans are artist's rendering. All dimensions are approximate. Actual product and specifications may vary in dimension or detail. Not all features are available in every rental home. Prices and availability are subject to change. Rent is based on monthly frequency. Additional fees may apply, such as but not limited to package delivery, trash, water, amenities, etc. Deposits vary. Please see a representative for details.
Manager Info
Avenue 5 Residential
Monday
08:00 AM - 05:00 PM
Tuesday
08:00 AM - 05:00 PM
Wednesday
08:00 AM - 05:00 PM
Thursday
08:00 AM - 05:00 PM
Friday
08:00 AM - 05:00 PM
Saturday
10:00 AM - 05:00 PM
Schools
Data by Greatschools.org
Note: GreatSchools ratings are based on a comparison of test results for all schools in the state. It is designed to be a starting point to help parents make baseline comparisons, not the only factor in selecting the right school for your family. Learn More
Features
Interior
Air Conditioning
Cable Ready
Dishwasher
New/Renovated Interior
Washer & Dryer In Unit
Garbage Disposal
Refrigerator
Community
Emergency Maintenance
Fitness Center
Lifestyles
New Construction
Other
Mini-Split Air Conditioning
Stainless Steel Refrigerator
Stainless Steel Stove/Oven
Co-Working Spaces
Microwave Hood
On-Site Parking
EV Chargers
Stainless Steel Dishwasher
Fast WiFi
Quartz Countertops
Adjacent to Indian Creek Plaza
In-Home Washer & Dryer
Large Operable Windows
Rooftop Lounge & Deck
Outdoor BBQ & Dining
Resilient Flooring Throughout
Coffee & Tea Bar
Custom Cabinetry
Pet Friendly
Secured Package Room
Private Storage Available
Smoke Free Community
Professional On-Site Maintenance & Management
We take fraud seriously. If something looks fishy, let us know.

