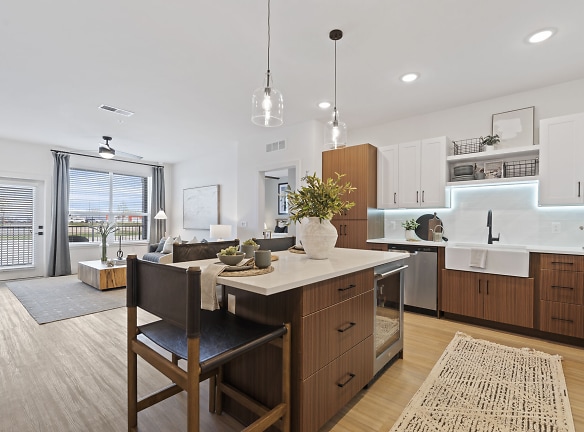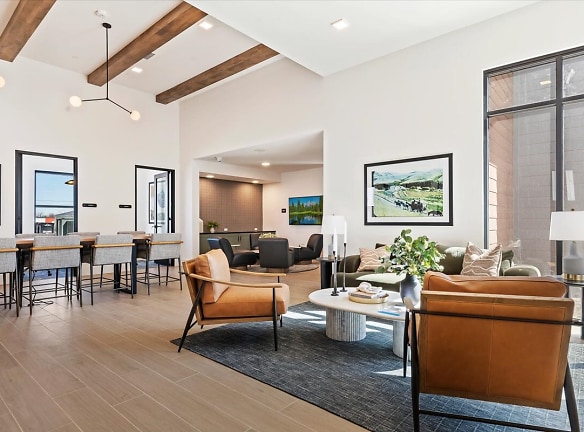- Home
- Idaho
- Caldwell
- Apartments
- The Jaxon Apartments
$1,565+per month
The Jaxon Apartments
401 Canyon Village Lane
Caldwell, ID 83607
1-3 bed, 1-3 bath • 676+ sq. ft.
10+ Units Available
Managed by Greystar - Pacific Northwest Division
Quick Facts
Property TypeApartments
Deposit$--
Lease Terms
Variable
Pets
Cats Allowed, Dogs Allowed
* Cats Allowed We welcome dogs and cats. Restrictions apply, please contact the leasing office for details. Deposit: $--, Dogs Allowed We welcome dogs and cats. Restrictions apply, please contact the leasing office for details. Deposit: $--
Description
The Jaxon
For property description: A lifestyle of distinction awaits at The Jaxon with stunning one-, two-- & three-bedroom homes located off of Nampa-Caldwell Blvd, in Caldwell, Idaho. The Jaxon offers extraordinary spaces within a naturally inspired, sophisticated environment. Fine residence finishes, elevated amenities, and attentive service unite for an unrivaled level of luxury, comfort, and convenience.
Floor Plans + Pricing
A1

$1,565+
1 bd, 1 ba
676+ sq. ft.
Terms: Per Month
Deposit: $300
A2

$1,590+
1 bd, 1 ba
710+ sq. ft.
Terms: Per Month
Deposit: $300
A3A

$1,705+
1 bd, 1 ba
820+ sq. ft.
Terms: Per Month
Deposit: $300
A3

$1,675+
1 bd, 1 ba
820+ sq. ft.
Terms: Per Month
Deposit: $300
B1

$1,850+
2 bd, 2 ba
1090+ sq. ft.
Terms: Per Month
Deposit: $400
B1A

$1,890+
2 bd, 2 ba
1090+ sq. ft.
Terms: Per Month
Deposit: $400
B2

$1,810+
2 bd, 2 ba
1090+ sq. ft.
Terms: Per Month
Deposit: $400
B3

$1,840+
2 bd, 2 ba
1152+ sq. ft.
Terms: Per Month
Deposit: $400
B4

$1,945+
2 bd, 2 ba
1160+ sq. ft.
Terms: Per Month
Deposit: $400
C1

$2,120+
3 bd, 2 ba
1263+ sq. ft.
Terms: Per Month
Deposit: $500
C2

$2,220+
3 bd, 2 ba
1372+ sq. ft.
Terms: Per Month
Deposit: $500
C2A

$2,260+
3 bd, 2 ba
1372+ sq. ft.
Terms: Per Month
Deposit: $500
C3

$2,600+
3 bd, 3 ba
1646+ sq. ft.
Terms: Per Month
Deposit: $500
Floor plans are artist's rendering. All dimensions are approximate. Actual product and specifications may vary in dimension or detail. Not all features are available in every rental home. Prices and availability are subject to change. Rent is based on monthly frequency. Additional fees may apply, such as but not limited to package delivery, trash, water, amenities, etc. Deposits vary. Please see a representative for details.
Manager Info
Greystar - Pacific Northwest Division
Monday
09:00 AM - 06:00 PM
Tuesday
09:00 AM - 06:00 PM
Wednesday
09:00 AM - 06:00 PM
Thursday
09:00 AM - 06:00 PM
Friday
09:00 AM - 06:00 PM
Saturday
10:00 AM - 05:00 PM
Schools
Data by Greatschools.org
Note: GreatSchools ratings are based on a comparison of test results for all schools in the state. It is designed to be a starting point to help parents make baseline comparisons, not the only factor in selecting the right school for your family. Learn More
Features
Interior
Air Conditioning
Balcony
Dishwasher
Elevator
Hardwood Flooring
Island Kitchens
Microwave
Stainless Steel Appliances
Washer & Dryer In Unit
Garbage Disposal
Refrigerator
Smart Thermostat
Community
Business Center
Clubhouse
Extra Storage
Fitness Center
High Speed Internet Access
Hot Tub
Pet Park
Swimming Pool
Wireless Internet Access
Conference Room
On Site Maintenance
On Site Management
EV Charging Stations
Green Space
Non-Smoking
Other
Stainless Steel Refrigerator, Range, Dishwasher &
Private Garages Available Near Every Building
Large Fitness Center with State-of-the-Art Equipme
Extra-Long Dedicated Co-Working Room
Bocce Ball Court & Custom Cornhole Sets
Single-Basin Sink
Covered Patio Overlooking the Pool
WiFi-Connected Common Areas in the Clubhouse
Luxury Outdoor Kitchen Area with Grilling Stations
Outdoor Fire Pits with Comfortable Lounge Seating
Electric Vehicle Charging Stations Near Every Buil
Quartz Countertops
Luxer One Package Room
Resort-Style Pool & Sundeck with Multiple Loungers
Pet Spa with Washing Station
Yoga and Spin Bike Room with Garage Door for Maxim
Designer Kitchen Cabinets
Tiled Showers with Frameless Glass Doors
Storage Available Near Every Building
Rainfall Shower Heads with Additional Handheld Sho
We take fraud seriously. If something looks fishy, let us know.

