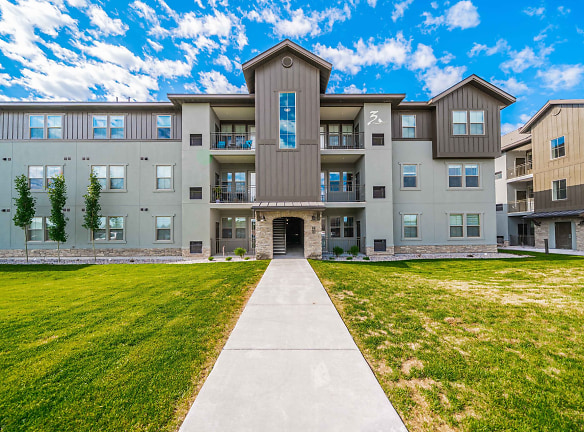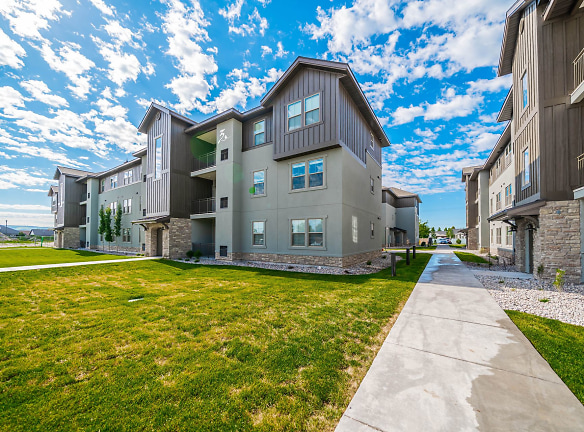- Home
- Idaho
- Idaho-Falls
- Apartments
- Sparrow Hill Apartments
$1,375+per month
Sparrow Hill Apartments
1764 Sparrow Hill Court
Idaho Falls, ID 83404
1-2 bed, 1-2 bath • 752+ sq. ft.
4 Units Available
Managed by Kenneth Management Group
Quick Facts
Property TypeApartments
Deposit$--
Pets
Cats Allowed, Dogs Allowed
* Cats Allowed, Dogs Allowed
Description
Sparrow Hill Apartments
BRAND NEW APARTMENTS FOR RENT! Sparrow Hill apartments feature traditional architecture with open modern floor plans that allow for the modern lifestyle we all cherish with the stately and traditional feeling we all love. With gorgeous views of the Taylor mountain, Sparrow Hill is located near the foothills east of Idaho Falls, which is home to many sparrows. Conveniently located just south of Sunnyside Blvd, this community is situated in the South East section of Idaho, which is in the heart of the regional medical centers of Idaho Falls and in close proximity to popular Broulims Grocery Store, dining destinations, retail stores and cinemas. The future club house will have a gym and common living space with a modern farm house charm. Many amenities and features are being planned for future phases of the project so stay tuned! *CONCESSIONS- First month's rent free! *Deposit $250 *Application Fee $35 per person (18 and over) *Admin Fee $300 (one time) *Pet Rent $35/mo per pet *Pet Fee $350 (one time) Maximum of 2 Pets- Must be Spayed/Neutered Required ( Verified by Vet Letter/Records)
Floor Plans + Pricing
1 Bedroom, 1 Bath $1375

$1,375
1 bd, 1 ba
752+ sq. ft.
Terms: Per Month
Deposit: $250
1 Bedroom, 1 Bath $1395

$1,395
1 bd, 1 ba
752+ sq. ft.
Terms: Per Month
Deposit: $300
2 Bedroom 2 Bath $1695

$1,695
2 bd, 2 ba
1073+ sq. ft.
Terms: Per Month
Deposit: $250
2 bedroom 2 bath $1650

$1,650
2 bd, 2 ba
1073+ sq. ft.
Terms: Per Month
Deposit: $250
Floor plans are artist's rendering. All dimensions are approximate. Actual product and specifications may vary in dimension or detail. Not all features are available in every rental home. Prices and availability are subject to change. Rent is based on monthly frequency. Additional fees may apply, such as but not limited to package delivery, trash, water, amenities, etc. Deposits vary. Please see a representative for details.
Manager Info
Kenneth Management Group
Call for office hours
Schools
Data by Greatschools.org
Note: GreatSchools ratings are based on a comparison of test results for all schools in the state. It is designed to be a starting point to help parents make baseline comparisons, not the only factor in selecting the right school for your family. Learn More
Features
Interior
Oversized Closets
Dishwasher
Microwave
Community
Pet Park
Pet Friendly
Other
Children'S Playground (Coming Soon)
Designer Kitchen Island
Fitness Clubhouse (Coming Soon)
In-Unit Washer & Dryer
Large Pantry/Closet
Laundry Room With Folding Counter
Parking
Parking Available (Carports Coming Soon)
Private Patio
Quartz Countertops
Refrigerator With Ice Maker
Sewer
Stove
Subway Tile Backsplash In Kitchen
Tenant Only Pays Electric (Utilities)
Trash
Washer & Dryer
Water
Wifi
Wood-Like Flooring
We take fraud seriously. If something looks fishy, let us know.

