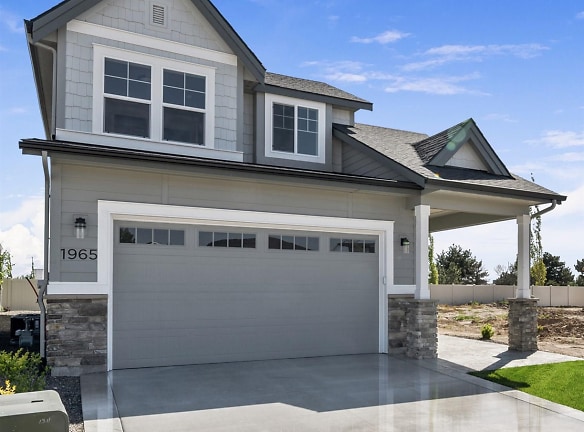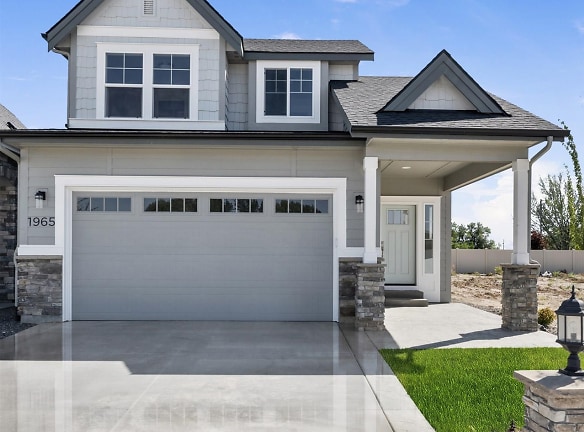$2,690per month
1965 East Presidential Drive
Meridian, ID 83642
3 bed, 3 bath • 1,900 sq. ft.
Managed by rama juluru
Updated 2 weeks ago
Quick Facts
Property TypeHouses And Homes
Deposit$2,690
Date AvailableAvailable Now
ParkingGarage 2
Application Fee0
SmokingSmoking Not Allowed
Lease Terms
One Year
Utilities
Tenant Pays All
Pets
Dogs Allowed, Cats Allowed
Pet insurance and $100 deposit are required.
Fast & Easy Application
This property accepts Online Applications. click ‘Apply Now’ to fill out the online form once and apply to as many participating properties as you want.
Description
1965 East Presidential Drive
The Pine 43 Subdivision Home in Meridian
Location & Community:
Located in the Pine 43 subdivision, ideal for enjoying Meridian's amenities.
Family-friendly community with seasonal outdoor pool, pickleball, basketball, and a fully fenced tennis court.
Short drive to shopping, entertainment, and freeway access.
New community in a safe area with excellent schools and walking paths.
Small pets allowed with a pet deposit.
Property Features:
3-bedroom, 2.5-bathroom home.
Fully fenced yard; pet-friendly.
Main floor:
Master bedroom and bathroom on the main floor. Ensuite master bathroom with glass and tile step-in shower, and dual sinks.
Varied ceiling heights and ample windows for natural light.
Cozy living room with electric fireplace.
Half bathroom.
Open concept kitchen/dining area.
Custom-built dovetail cabinetry with soft close doors and drawers.
Quartz, tile, and hardwood surfaces in living, kitchen, and dining rooms.
Kitchen appliances: Three-door French-style stainless steel refrigerator, microwave, five-burner gas cooktop oven/range, dishwasher, Samsung Smart Washer, and dryer (controlled via phone app),Brondel Circle reverse osmosis drinking water system under the sink.
Covered patio with gas connection for grill.
Upstairs full bath with generous soaker tub and tile surround.
Utilities & Responsibilities:
Tenant responsible for all utilities: water, trash, sewer, power, gas, and internet.
Tenant responsible for lawn care in front and back yards.
Location & Community:
Located in the Pine 43 subdivision, ideal for enjoying Meridian's amenities.
Family-friendly community with seasonal outdoor pool, pickleball, basketball, and a fully fenced tennis court.
Short drive to shopping, entertainment, and freeway access.
New community in a safe area with excellent schools and walking paths.
Small pets allowed with a pet deposit.
Property Features:
3-bedroom, 2.5-bathroom home.
Fully fenced yard; pet-friendly.
Main floor:
Master bedroom and bathroom on the main floor. Ensuite master bathroom with glass and tile step-in shower, and dual sinks.
Varied ceiling heights and ample windows for natural light.
Cozy living room with electric fireplace.
Half bathroom.
Open concept kitchen/dining area.
Custom-built dovetail cabinetry with soft close doors and drawers.
Quartz, tile, and hardwood surfaces in living, kitchen, and dining rooms.
Kitchen appliances: Three-door French-style stainless steel refrigerator, microwave, five-burner gas cooktop oven/range, dishwasher, Samsung Smart Washer, and dryer (controlled via phone app),Brondel Circle reverse osmosis drinking water system under the sink.
Covered patio with gas connection for grill.
Upstairs full bath with generous soaker tub and tile surround.
Utilities & Responsibilities:
Tenant responsible for all utilities: water, trash, sewer, power, gas, and internet.
Tenant responsible for lawn care in front and back yards.
Manager Info
Schools
Data by Greatschools.org
Note: GreatSchools ratings are based on a comparison of test results for all schools in the state. It is designed to be a starting point to help parents make baseline comparisons, not the only factor in selecting the right school for your family. Learn More
Features
Interior
Washer And Dryer
Air Conditioning
Walk In Closets
Fireplace
Ceiling Fan
Vaulted Ceilings
Cable Available
High Speed Internet Available
Central Vaccuum
Blinds
Attic
Heat
Living Room
Dining Room
Crawlspace
Utility Room
Living Dining Room Combo
Refrigerator
DishWasher
Microwave
Island
BreakfastNook
Stove
Pantry
Disposal
Hardwood
Carpet
Exterior
Patio
Fence yard
Lawn
Pool
Porch
Barbecue Area
Community
Swimming Pool
Tennis Court(s)
RacquetBall
Playground
Clubhouse
We take fraud seriously. If something looks fishy, let us know.

