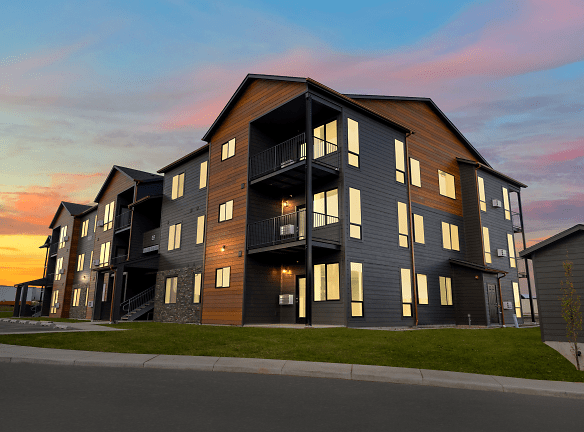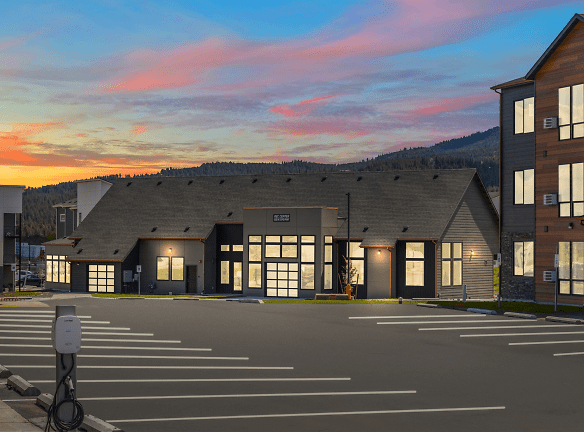- Home
- Idaho
- Post-Falls
- Apartments
- Apartments 26
$1,325+per month
Apartments 26
5150 West Expo Parkway
Post Falls, ID 83854
Studio-3 bed, 1-2 bath • 604+ sq. ft.
Managed by Rudeen Management
Quick Facts
Property TypeApartments
Deposit$--
Application Fee35
Lease Terms
Variable
Pets
Dogs Allowed, Cats Allowed
* Dogs Allowed Breed Restrictions, Cats Allowed
Description
Apartments 26
Nestled in Post Falls, Idaho, right on the State Line, our brand-new community epitomizes convenience, comfort, and luxury. Just moments away from the scenic Spokane River and the iconic Centennial Trail, Apartments 26 offers an exhilarating retreat for residents. Drawing inspiration from the spirit of adventure and precision, our community redefines luxury living with a unique twist. From cozy studios to spacious one, two, and three-bedroom homes, each meticulously designed residence ensures every moment feels like a triumphant victory lap. Join us at Apartments 26 and embrace the thrill of luxury living while basking in the serenity of home.
Floor Plans + Pricing
Studio

$1,325
Studio, 1 ba
604+ sq. ft.
Terms: Per Month
Deposit: Please Call
One bed One bath

1 bd, 1 ba
755+ sq. ft.
Terms: Per Month
Deposit: Please Call
One Bed One Bath
No Image Available
1 bd, 1 ba
755+ sq. ft.
Terms: Per Month
Deposit: Please Call
Two bed Two bath

$1,700
2 bd, 2 ba
1089+ sq. ft.
Terms: Per Month
Deposit: Please Call
Two Bed Two Bath
No Image Available
2 bd, 2 ba
1104+ sq. ft.
Terms: Per Month
Deposit: Please Call
Two bed Two bath

2 bd, 2 ba
1104+ sq. ft.
Terms: Per Month
Deposit: Please Call
Three bed 2 Bath
No Image Available
3 bd, 2 ba
1286+ sq. ft.
Terms: Per Month
Deposit: Please Call
Three bed Two bath

$1,925
3 bd, 2 ba
1286+ sq. ft.
Terms: Per Month
Deposit: Please Call
Floor plans are artist's rendering. All dimensions are approximate. Actual product and specifications may vary in dimension or detail. Not all features are available in every rental home. Prices and availability are subject to change. Rent is based on monthly frequency. Additional fees may apply, such as but not limited to package delivery, trash, water, amenities, etc. Deposits vary. Please see a representative for details.
Manager Info
Rudeen Management
Monday
09:00 AM - 05:00 PM
Tuesday
09:00 AM - 05:00 PM
Wednesday
09:00 AM - 05:00 PM
Thursday
09:00 AM - 05:00 PM
Friday
09:00 AM - 05:00 PM
Saturday
10:00 AM - 04:00 PM
Schools
Data by Greatschools.org
Note: GreatSchools ratings are based on a comparison of test results for all schools in the state. It is designed to be a starting point to help parents make baseline comparisons, not the only factor in selecting the right school for your family. Learn More
Features
Interior
Disability Access
Air Conditioning
Balcony
Cable Ready
Dishwasher
Microwave
Smoke Free
Washer & Dryer In Unit
Patio
Refrigerator
Community
Accepts Credit Card Payments
Accepts Electronic Payments
Clubhouse
Emergency Maintenance
Extra Storage
Fitness Center
High Speed Internet Access
Pet Park
Public Transportation
Wireless Internet Access
Media Center
On Site Maintenance
On Site Management
On Site Patrol
EV Charging Stations
Non-Smoking
Other
Flat Screen TV
Night Patrol
Concierge
Snow Removal & Landscaping
Efficient Appliances
High Ceilings
Large Closets
Window Coverings
Double Vanities
Walk-In Shower/Tub
We take fraud seriously. If something looks fishy, let us know.

