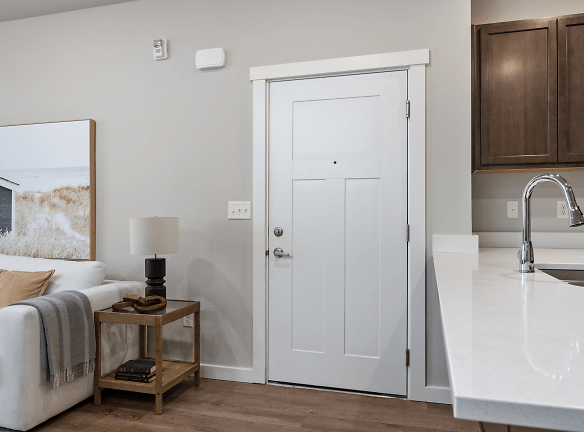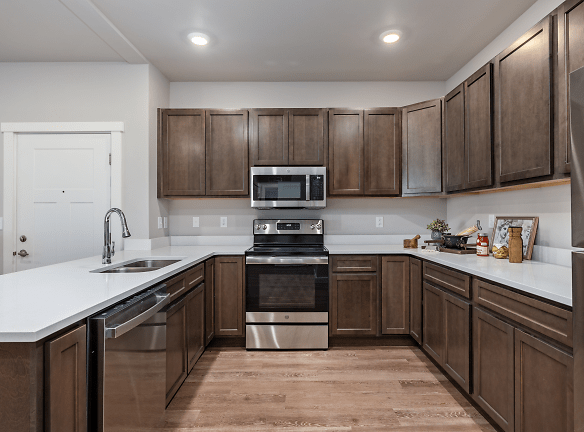- Home
- Idaho
- Twin-Falls
- Apartments
- Latitude 42 Apartments
$1,350+per month
Latitude 42 Apartments
1135 Latitude Circle
Twin Falls, ID 83301
1-3 bed, 1-2 bath • 746+ sq. ft.
10+ Units Available
Managed by Tablerock Residential
Quick Facts
Property TypeApartments
Deposit$--
NeighborhoodDowntown
Lease Terms
Variable, 12-Month
Pets
Cats Allowed, Dogs Allowed
* Cats Allowed For additional details please reach out to one of our professional associates in our office center., Dogs Allowed For additional details please reach out to one of our professional associates in our office center.
Description
Latitude 42
Introducing our brand new community, Latitude 42, where coming home feels like you're on vacation. With top-to-bottom new construction, all units come with stainless steel appliances, luxury vinyl plank flooring, quartz countertops, and a whole lot more! Latitude 42 not only offers impressive finishes and floorplans thoughtfully crafted to bring you the ultimate living experience, we also are located in the ultimate location with everything you need just minutes away. Our apartments make it possible to live beyond your expectations. With so much to do nearby, a vibrant new lifestyle awaits. Embrace it.
Floor Plans + Pricing
1x1 2nd flr 746 sqft

$1,350
1 bd, 1 ba
746+ sq. ft.
Terms: Per Month
Deposit: $500
1x1 2nd flr 768 sqft

$1,375
1 bd, 1 ba
768+ sq. ft.
Terms: Per Month
Deposit: $500
1x1 w/ Den 3rd flr

$1,450
1 bd, 1 ba
852+ sq. ft.
Terms: Per Month
Deposit: $500
2x2 3rd flr

$1,625
2 bd, 2 ba
1077+ sq. ft.
Terms: Per Month
Deposit: $500
2x1 3rd flr

$1,595
2 bd, 1 ba
1077+ sq. ft.
Terms: Per Month
Deposit: $500
2x2 1st flr w/ Garage

$1,725+
2 bd, 2 ba
1111+ sq. ft.
Terms: Per Month
Deposit: $500
2x2 2nd flr w/ Garage

$1,775
2 bd, 2 ba
1169+ sq. ft.
Terms: Per Month
Deposit: $500
3x2 3rd flr

$1,850
3 bd, 2 ba
1311+ sq. ft.
Terms: Per Month
Deposit: $500
3x2 1st flr w/ Garage

$1,950
3 bd, 2 ba
1355+ sq. ft.
Terms: Per Month
Deposit: $500
3x2 2nd flr w/ Garage

$1,975
3 bd, 2 ba
1380+ sq. ft.
Terms: Per Month
Deposit: $500
Floor plans are artist's rendering. All dimensions are approximate. Actual product and specifications may vary in dimension or detail. Not all features are available in every rental home. Prices and availability are subject to change. Rent is based on monthly frequency. Additional fees may apply, such as but not limited to package delivery, trash, water, amenities, etc. Deposits vary. Please see a representative for details.
Manager Info
Tablerock Residential
Monday
09:00 AM - 06:00 PM
Tuesday
09:00 AM - 06:00 PM
Wednesday
09:00 AM - 06:00 PM
Thursday
09:00 AM - 06:00 PM
Friday
09:00 AM - 06:00 PM
Schools
Data by Greatschools.org
Note: GreatSchools ratings are based on a comparison of test results for all schools in the state. It is designed to be a starting point to help parents make baseline comparisons, not the only factor in selecting the right school for your family. Learn More
Features
Interior
Air Conditioning
Cable Ready
Oversized Closets
Smoke Free
Stainless Steel Appliances
Washer & Dryer In Unit
Community
Clubhouse
Emergency Maintenance
Fitness Center
Pet Park
Playground
Other
Quartz Countertops
In-Home Washer and Dryer
Luxury Vinyl Plank Flooring
Central Air and Heating
Walk-In Closets
On-Site Office
Gym
Pickleball Court
Dog Park
Smoke Free Community
We take fraud seriously. If something looks fishy, let us know.

