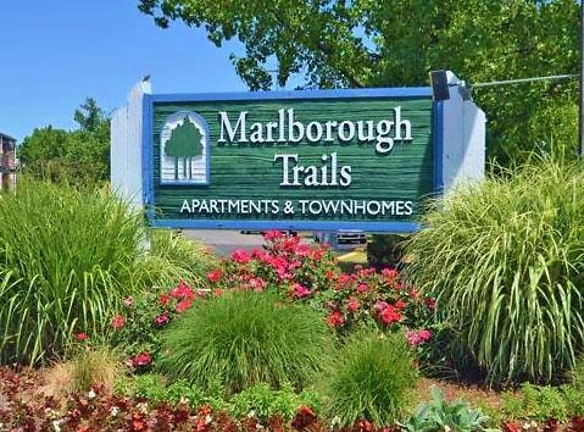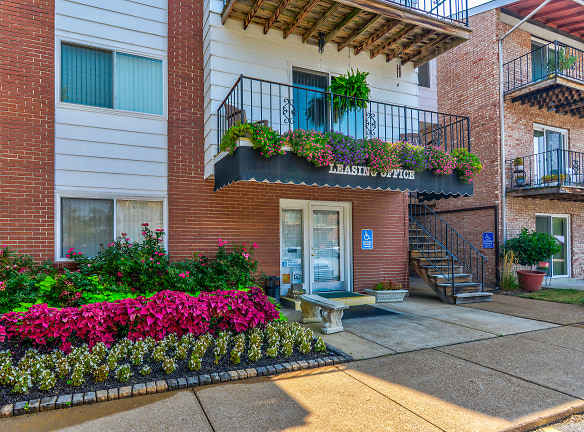- Home
- Missouri
- Saint-Louis
- Apartments
- Marlborough Trails Apartments
$715+per month
Marlborough Trails Apartments
6960 Creekview Trl
Saint Louis, MO 63123
1-2 bed, 1.5 bath • 480+ sq. ft.
10+ Units Available
Managed by Rodemyer-Christel, Inc.
Quick Facts
Property TypeApartments
Deposit$--
Application Fee45
Lease Terms
12-Month
Pets
Dogs Allowed, Cats Allowed, Breed Restriction
* Dogs Allowed $400 deposit required Weight Restriction: 45 lbs Deposit: $--, Cats Allowed $400 deposit required Deposit: $--, Breed Restriction Breed restrictions: Pit Bulls, Chows, Akitas, Rottweilers, Doberman (Mini Dobermans also excluded), American Terrier, American Bulldog, and any mix of aggressive breeds
Description
Marlborough Trails
WELCOME TO MARLBOROUGH TRAILS APARTMENTS AND TOWNHOMES! Our beautiful property is conveniently located near dozens of stores, restaurants, and businesses, especially South County Mall, Tower Tee Golf Center, South Hampshire Racquet Club, as well as Webster University and Saint Louis Community College - Meramec. Our residents have access to our Fitness Center, swimming pool, playground, and three picnic areas with in-ground charcoal grills. Our apartments and townhomes come with gas stoves, garbage disposals, spacious closets, private storage lockers, and an outdoor living space. Certain units also have dishwashers and washer and dryer hook ups. All our units are ready for AT&T cable and internet services. We equip our property with ample outdoor lighting, secure deadbolt front door locks, on-site management and maintenance, 24-hour on call emergency maintenance, and two on-site laundry facilities. Our community is professionally managed with an excellent management and maintenance staff. Call our leasing office today for more information on your new home at Marlborough Trails Apartments and Townhomes.
Floor Plans + Pricing
Upgraded Sheridan I

$890
1 bd, 1 ba
480+ sq. ft.
Terms: Per Month
Deposit: $500
Sheridan I

$715+
1 bd, 1 ba
480+ sq. ft.
Terms: Per Month
Deposit: $500
Sheridan II

$740+
1 bd, 1 ba
580+ sq. ft.
Terms: Per Month
Deposit: $500
Upgraded Sheridan II

$900
1 bd, 1 ba
580+ sq. ft.
Terms: Per Month
Deposit: $500
Sherman

$775+
1 bd, 1 ba
594+ sq. ft.
Terms: Per Month
Deposit: $500
Adrian

$915
1 bd, 1 ba
594+ sq. ft.
Terms: Per Month
Deposit: $500
Mead I

$820+
1 bd, 1 ba
675+ sq. ft.
Terms: Per Month
Deposit: $500
Upgraded Mead I

$910
1 bd, 1 ba
675+ sq. ft.
Terms: Per Month
Deposit: $500
Mead II

$885+
1 bd, 1 ba
750+ sq. ft.
Terms: Per Month
Deposit: $500
Cheshire

$855+
2 bd, 1 ba
776+ sq. ft.
Terms: Per Month
Deposit: $500
Ellsworth

$1,060
2 bd, 1 ba
776+ sq. ft.
Terms: Per Month
Deposit: $500
Briarhaven

$870+
2 bd, 1 ba
840+ sq. ft.
Terms: Per Month
Deposit: $500
Jackson

$875+
2 bd, 1 ba
840+ sq. ft.
Terms: Per Month
Deposit: $500
Upgraded Jackson

$1,080
2 bd, 1 ba
840+ sq. ft.
Terms: Per Month
Deposit: $500
Bridgewater

$900+
2 bd, 1 ba
900+ sq. ft.
Terms: Per Month
Deposit: $500
Refurbished Bridgewater

$970+
2 bd, 1 ba
900+ sq. ft.
Terms: Per Month
Deposit: $500
Burnside

$925+
1 bd, 1 ba
946+ sq. ft.
Terms: Per Month
Deposit: $500
Upgraded Burnside

$1,035
1 bd, 1 ba
946+ sq. ft.
Terms: Per Month
Deposit: $500
Lee

$1,000+
2 bd, 1 ba
983+ sq. ft.
Terms: Per Month
Deposit: $500
Refurbished Marlborough

$1,225+
2 bd, 1.5 ba
1192+ sq. ft.
Terms: Per Month
Deposit: $500
Marlborough

$1,050+
2 bd, 1.5 ba
1192+ sq. ft.
Terms: Per Month
Deposit: $500
Yorkshire

$1,110+
2 bd, 1.5 ba
1248+ sq. ft.
Terms: Per Month
Deposit: $500
Floor plans are artist's rendering. All dimensions are approximate. Actual product and specifications may vary in dimension or detail. Not all features are available in every rental home. Prices and availability are subject to change. Rent is based on monthly frequency. Additional fees may apply, such as but not limited to package delivery, trash, water, amenities, etc. Deposits vary. Please see a representative for details.
Manager Info
Rodemyer-Christel, Inc.
Sunday
Closed.
Monday
09:00 AM - 05:30 PM
Tuesday
09:00 AM - 05:30 PM
Wednesday
09:00 AM - 05:30 PM
Thursday
09:00 AM - 05:30 PM
Friday
09:00 AM - 05:30 PM
Saturday
Closed.
Schools
Data by Greatschools.org
Note: GreatSchools ratings are based on a comparison of test results for all schools in the state. It is designed to be a starting point to help parents make baseline comparisons, not the only factor in selecting the right school for your family. Learn More
Features
Interior
Air Conditioning
Balcony
Cable Ready
Ceiling Fan(s)
Dishwasher
Gas Range
Hardwood Flooring
New/Renovated Interior
Oversized Closets
Stainless Steel Appliances
Washer & Dryer Connections
Washer & Dryer In Unit
Deck
Garbage Disposal
Patio
Refrigerator
Community
Emergency Maintenance
Extra Storage
Fitness Center
High Speed Internet Access
Laundry Facility
Playground
Public Transportation
Swimming Pool
Wireless Internet Access
On Site Maintenance
On Site Management
On-site Recycling
Pet Friendly
Lifestyles
Pet Friendly
Other
13 spacious garden and townhome floorplans
Minutes to all major highways
On-site management
24-hour emergency maintenance
Dog/Cats accepted. Some restrictions apply.
Playground area
Picnic area with in-ground BBQ pits
Dishwasher in select units
Private patios/balconies
Private storage lockers
Outdoor Pool and social activities
Vertical Blinds
Fitness Center, open 7 days a week
We take fraud seriously. If something looks fishy, let us know.

