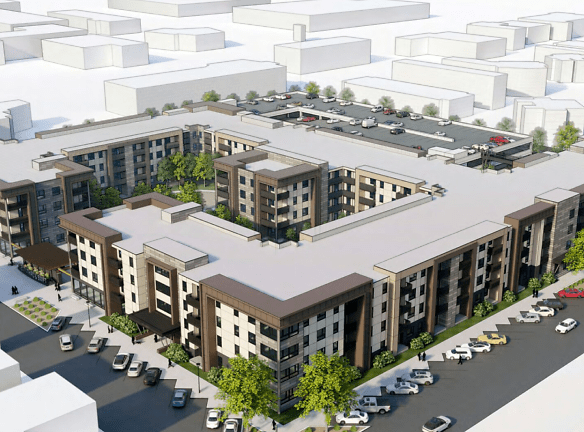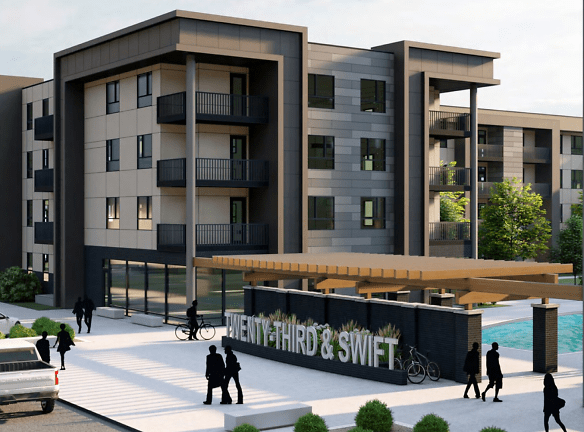- Home
- Missouri
- Kansas-City
- Apartments
- 23rd & Swift Apartments
$1,335+per month
23rd & Swift Apartments
E 23rd Ave AT Swift Ave
Kansas City, MO 64116
1-3 bed, 1-2 bath • 688+ sq. ft.
10+ Units Available
Managed by Maxus Properties
Quick Facts
Property TypeApartments
Deposit$--
NeighborhoodNorthland
Lease Terms
Variable, 3-Month, 4-Month, 5-Month, 6-Month, 7-Month, 8-Month, 9-Month, 10-Month, 11-Month, 12-Month, 13-Month, 14-Month, 15-Month
Pets
Cats Allowed, Dogs Allowed, Breed Restriction
* Cats Allowed 3 pet max per apartment. $400 one-time pet fee & $35 monthly pet rent, Dogs Allowed 3 pet max per apartment. $400 one-time pet fee & $35 monthly pet rent, Breed Restriction Breed restrictions apply. Call for more details.
Description
23rd & Swift Apartments
Discover tranquility at 23rd and Swift Apartments in North Kansas City, Missouri! Wake up in a spacious one, two, or three bedroom apartment home that boasts modern features such as granite countertops, stainless steel appliances, luxury vinyl plank flooring, walk-in closets, in-unit washer and dryer, balconies, and even some walk-out patios!
Beyond your apartment, you?ll find an array of upscale amenities that focus on comfort and luxury. Take advantage of our coffee lounge and savor a cup of freshly roasted coffee made especially for 23rd and Swift by a local roaster! Crush some goals at the state-of-the-art fitness center. Take a refreshing dip in our large pool and then relax poolside underneath a cabana. Enjoy our firepit area and outdoor kitchen. For your convenience, we also offer a four-story parking garage, a business center, and on-site maintenance and management teams. You've chosen the right home at 23rd & Swift with unparalleled customer service and pet-friendly amenities. Come experience all the luxury we have to offer you in an ideal location. Call us today to find your perfect home at 23rd & Swift Apartments!
Beyond your apartment, you?ll find an array of upscale amenities that focus on comfort and luxury. Take advantage of our coffee lounge and savor a cup of freshly roasted coffee made especially for 23rd and Swift by a local roaster! Crush some goals at the state-of-the-art fitness center. Take a refreshing dip in our large pool and then relax poolside underneath a cabana. Enjoy our firepit area and outdoor kitchen. For your convenience, we also offer a four-story parking garage, a business center, and on-site maintenance and management teams. You've chosen the right home at 23rd & Swift with unparalleled customer service and pet-friendly amenities. Come experience all the luxury we have to offer you in an ideal location. Call us today to find your perfect home at 23rd & Swift Apartments!
Floor Plans + Pricing
Bedford

$1,335+
1 bd, 1 ba
688+ sq. ft.
Terms: Per Month
Deposit: Please Call
Buchanan

$1,390+
1 bd, 1 ba
697+ sq. ft.
Terms: Per Month
Deposit: Please Call
Armour

$1,430+
1 bd, 1 ba
754+ sq. ft.
Terms: Per Month
Deposit: Please Call
Cheyenne

$1,597+
1 bd, 1 ba
808+ sq. ft.
Terms: Per Month
Deposit: Please Call
Fayette

$1,458+
1 bd, 1 ba
892+ sq. ft.
Terms: Per Month
Deposit: Please Call
Howell

$1,467+
1 bd, 1 ba
911+ sq. ft.
Terms: Per Month
Deposit: Please Call
Burlington

$1,599+
1 bd, 1 ba
977+ sq. ft.
Terms: Per Month
Deposit: Please Call
Jasper

$1,648+
2 bd, 2 ba
993+ sq. ft.
Terms: Per Month
Deposit: Please Call
Murray

$1,690+
2 bd, 2 ba
1037+ sq. ft.
Terms: Per Month
Deposit: Please Call
Oliver

$1,710+
2 bd, 2 ba
1050+ sq. ft.
Terms: Per Month
Deposit: Please Call
Quebec

$1,649+
2 bd, 2 ba
1057+ sq. ft.
Terms: Per Month
Deposit: Please Call
Seminole

$1,798+
2 bd, 2 ba
1104+ sq. ft.
Terms: Per Month
Deposit: Please Call
Vernon

$1,714
2 bd, 2 ba
1187+ sq. ft.
Terms: Per Month
Deposit: Please Call
Warren

$1,804+
2 bd, 2 ba
1213+ sq. ft.
Terms: Per Month
Deposit: Please Call
Swift

$2,189+
3 bd, 2 ba
1377+ sq. ft.
Terms: Per Month
Deposit: Please Call
Floor plans are artist's rendering. All dimensions are approximate. Actual product and specifications may vary in dimension or detail. Not all features are available in every rental home. Prices and availability are subject to change. Rent is based on monthly frequency. Additional fees may apply, such as but not limited to package delivery, trash, water, amenities, etc. Deposits vary. Please see a representative for details.
Manager Info
Maxus Properties
Sunday
Closed.
Monday
09:00 AM - 06:00 PM
Tuesday
09:00 AM - 06:00 PM
Wednesday
09:00 AM - 06:00 PM
Thursday
09:00 AM - 06:00 PM
Friday
09:00 AM - 06:00 PM
Saturday
Closed.
Schools
Data by Greatschools.org
Note: GreatSchools ratings are based on a comparison of test results for all schools in the state. It is designed to be a starting point to help parents make baseline comparisons, not the only factor in selecting the right school for your family. Learn More
Features
Interior
Air Conditioning
Balcony
Cable Ready
Elevator
New/Renovated Interior
Smoke Free
Stainless Steel Appliances
Patio
Refrigerator
Community
Business Center
Clubhouse
Fitness Center
Hot Tub
Swimming Pool
Wireless Internet Access
Controlled Access
On Site Maintenance
On Site Management
On Site Patrol
EV Charging Stations
Lifestyles
New Construction
Other
Granite Countertops
In-Unit Washer and Dryer
Plank Flooring
Patio/Balcony
Smoke-Free Building
Valet Trash Service
Free Wi-Fi in Common Areas
Coffee/Tea Bar
24-Hour Fitness Center
Yoga Room
Large Swimming Pool with Cabanas
Firepit Area
Outdoor Kitchen
Electric Car Charging Station
On-Site Patrol Service
We take fraud seriously. If something looks fishy, let us know.

