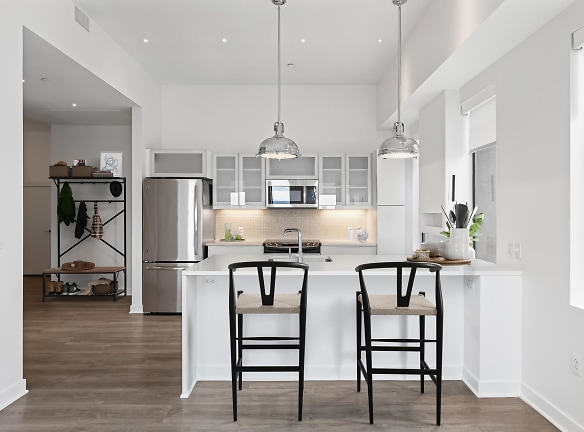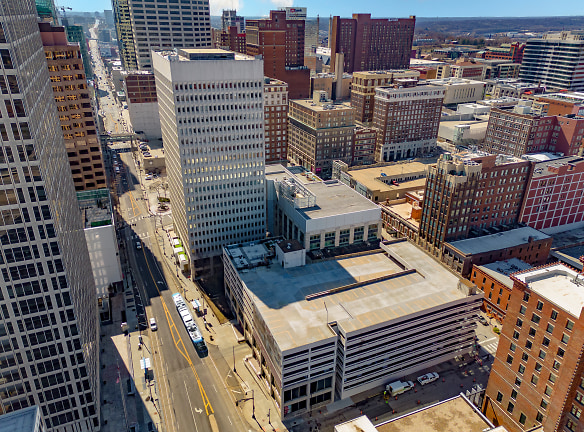- Home
- Missouri
- Kansas-City
- Apartments
- Sky On Main Apartments
Special Offer
Contact Property
Lease today and receive up to one month free on select units. Plus, save with our flat-rate utilities and half off parking fees! *Limited availability. Terms apply.
$1,495+per month
Sky On Main Apartments
920 Main Street
Kansas City, MO 64105
1-2 bed, 1-2 bath • 633+ sq. ft.
5 Units Available
Managed by Price Brothers Management Company
Quick Facts
Property TypeApartments
Deposit$--
NeighborhoodThe Downtown Loop
Lease Terms
Variable
Pets
Cats Allowed, Dogs Allowed
* Cats Allowed Deposit: $--, Dogs Allowed Deposit: $--
Description
Sky on Main
Living at Sky On Main Luxury Apartments, you can experience the convenience of a big city and the exceptional service of Price Brothers, which has been serving residents for over a century. Our open-concept one and two-bedroom floor plans feature condo-quality finishes, providing you with a comfortable and luxurious living experience. With flat-rate utilities, including electricity, up to two gig high-speed internet access, and the breathtaking Sky Vue Rooftop Terrace, you'll always look forward to coming home. Our prime location in the heart of K.C. at 10th & Main puts us just a few steps away from premier dining, the River Market, the Power & Light District, and entertainment venues. Come and make Sky On Main your home and enjoy life in the sky!
Floor Plans + Pricing
A211

A1

A270

A265

A260

A255

A2

A207

A250

A275

B

B5

B3

B2

B4

B240

Floor plans are artist's rendering. All dimensions are approximate. Actual product and specifications may vary in dimension or detail. Not all features are available in every rental home. Prices and availability are subject to change. Rent is based on monthly frequency. Additional fees may apply, such as but not limited to package delivery, trash, water, amenities, etc. Deposits vary. Please see a representative for details.
Manager Info
Price Brothers Management Company
Monday
09:30 AM - 05:30 PM
Tuesday
09:30 AM - 05:30 PM
Wednesday
09:30 AM - 05:30 PM
Thursday
09:30 AM - 05:30 PM
Friday
09:30 AM - 05:30 PM
Schools
Data by Greatschools.org
Note: GreatSchools ratings are based on a comparison of test results for all schools in the state. It is designed to be a starting point to help parents make baseline comparisons, not the only factor in selecting the right school for your family. Learn More
Features
Interior
Furnished Available
Short Term Available
Air Conditioning
Cable Ready
Ceiling Fan(s)
Dishwasher
Elevator
Hardwood Flooring
Internet Included
Island Kitchens
Microwave
New/Renovated Interior
Oversized Closets
Smoke Free
Stainless Steel Appliances
View
Washer & Dryer In Unit
Garbage Disposal
Refrigerator
Smart Thermostat
Energy Star certified Appliances
Community
Accepts Credit Card Payments
Accepts Electronic Payments
Basketball Court(s)
Business Center
Clubhouse
Emergency Maintenance
Extra Storage
Fitness Center
Gated Access
High Speed Internet Access
Public Transportation
Wireless Internet Access
Controlled Access
Door Attendant
Media Center
On Site Maintenance
On Site Management
On Site Patrol
Recreation Room
EV Charging Stations
Non-Smoking
Other
In-Home Front Loading Washer & Dryer
French-Door GE Refrigerator
Power & Light District Nearby
Dry Cleaning Drop Off & Delivery
Stainless LG Microwave
Large Closets
Wide Plank Luxury LVT Flooring Throughout
Covered and Gated Garage Parking*
Wired for Google Fiber High-Speed Internet
Additional Storage Available
Electric Car Charging Stations
Guest Suite & Short-Term Rental Available
Premium Stainless Steel GE Appliances
Ceiling Fans*
Quartz Countertops and Islands
Cable Ready*
Historic Building
Open-Layout Floor Plans
High Ceilings
Wall-Mounted TV Outlets
Soaring 12+ Ft. Ceilings
Game Room
Sky Vue Terrace
24-Hour Market Bloom Bakery
Pet Friendly
Sky Lounge Club Room
Planned Social Events
Yoga and Meditation Room
Peloton Bike
Renter's Insurance Program
On-Demand Resident Services Offered By Spruce*
Air Conditioner
Basketball Court
Energy Star Rated Historic Building
Flat Rate Utilities
Furnished*
Guest and Public Parking Available
Electronic Programmable Thermostat
Loading Dock and Freight Elevator
Modern Kitchens with Quartz Countertops
On-Site ATM
Prime Retail & Restaurant Space Available
Custom Light Fixtures and Lighting
Open Concept Floorplans
Allergen Friendly Design
Custom Crafted Modern Cabinetry
Tub with Frameless Glass Shower Door*
Modern Hardware & Lighting
Adjustable Shower Head and Rain Shower*
Separate Office or Den w/ Closet
Main Street- Southern View
We take fraud seriously. If something looks fishy, let us know.

