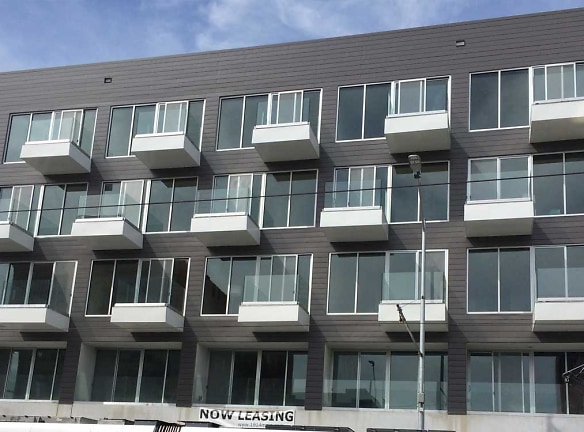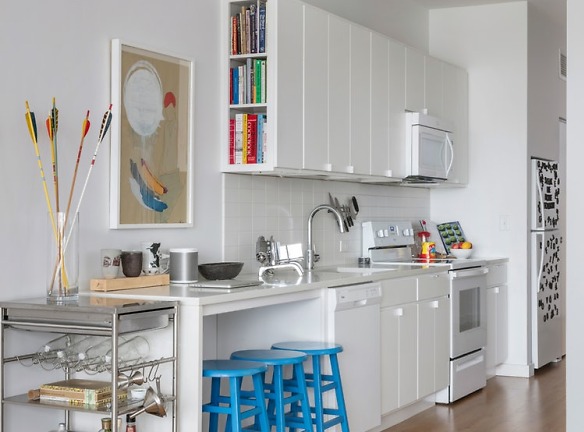- Home
- Missouri
- Kansas-City
- Apartments
- 1914 Main Apartments
$1,395+per month
1914 Main Apartments
1914 Main St
Kansas City, MO 64108
1-2 bed, 1 bath • 726+ sq. ft.
1 Unit Available
Managed by Hickok Dible
Quick Facts
Property TypeApartments
Deposit$--
NeighborhoodCrossroads
Application Fee50
Lease Terms
Variable, 12-Month, 16-Month
Pets
Dogs Allowed, Cats Allowed
* Dogs Allowed Pet friendly, call for more details, Cats Allowed
Description
1914 Main
Kick your feet up in your new modern and luxurious apartment in the heart of Kansas City?s art district! Enjoy its many amenities while being a stone?s throw away from every entertainment possibility; from galleries to late-night diners, say goodbye to boredom!
Floor Plans + Pricing
1 BR

$1,395+
1 bd, 1 ba
726+ sq. ft.
Terms: Per Month
Deposit: $700
2 BR

$1,700
2 bd, 1 ba
1327+ sq. ft.
Terms: Per Month
Deposit: $700
1 BR

$1,445+
1 bd, 1 ba
739-792+ sq. ft.
Terms: Per Month
Deposit: $700
Floor plans are artist's rendering. All dimensions are approximate. Actual product and specifications may vary in dimension or detail. Not all features are available in every rental home. Prices and availability are subject to change. Rent is based on monthly frequency. Additional fees may apply, such as but not limited to package delivery, trash, water, amenities, etc. Deposits vary. Please see a representative for details.
Manager Info
Hickok Dible
Sunday
Closed.
Monday
09:00 AM - 05:00 PM
Tuesday
09:00 AM - 05:00 PM
Wednesday
09:00 AM - 05:00 PM
Thursday
09:00 AM - 05:00 PM
Friday
09:00 AM - 05:00 PM
Saturday
10:00 AM - 04:00 PM
Schools
Data by Greatschools.org
Note: GreatSchools ratings are based on a comparison of test results for all schools in the state. It is designed to be a starting point to help parents make baseline comparisons, not the only factor in selecting the right school for your family. Learn More
Features
Interior
Air Conditioning
Balcony
Cable Ready
Ceiling Fan(s)
Dishwasher
Elevator
Hardwood Flooring
Microwave
New/Renovated Interior
Smoke Free
View
Washer & Dryer In Unit
Garbage Disposal
Patio
Refrigerator
Smart Thermostat
Community
Fitness Center
Other
Central Crossroads location right on Main Street
Directly on the Kansas City Streetcar route
Bike storage
On-site fitness center (Terrace on Walnut)
Community terrace (Terrace on Walnut)
Great central location for walking
6 blocks from Cosentino?s grocery store
2 blocks from Crown Center
5 blocks from the Power & Light District
Open-style floor plans
Google Fiber
High ceilings (Over 9 feet)
In-unit washers and dryers
Built-in, in-wall USB charging
Luxury fixtures and hardware
Ecobee smart thermostat
Industrial concrete flooring original
Private Balcony in every unit
Downtown skyline views
We take fraud seriously. If something looks fishy, let us know.

