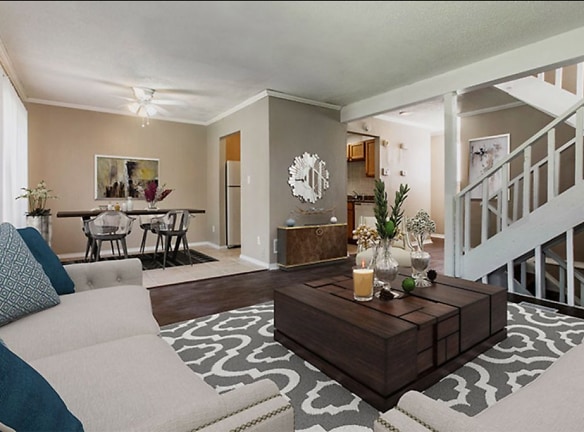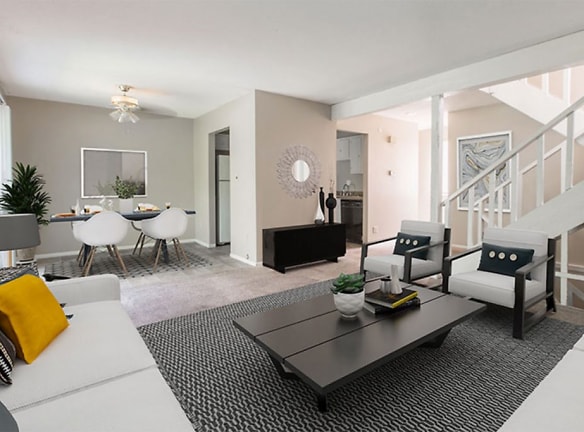- Home
- Missouri
- Kansas-City
- Apartments
- Grand Vue Apartments
$980+per month
Grand Vue Apartments
6708 E 117th Ter
Kansas City, MO 64134
3 bed, 1-3 bath • 1,100+ sq. ft.
4 Units Available
Managed by Sharpline communities
Quick Facts
Property TypeApartments
Deposit$--
NeighborhoodSouth Side
Application Fee50
Lease Terms
12 Month Leases.
Pets
Dogs Allowed, Cats Allowed
* Dogs Allowed Weight Restriction: 50 lbs, Cats Allowed
Description
Grand Vue
Grand Vue Townhomes is the ideal place to call home in Kansas City, MO. With spacious floor plans, private garages, and maintenance provided lawn care, you'll feel right at home in our community. Each townhome comes equipped with a fully equipped kitchen and an in-home laundry room for your convenience.
Located in a convenient suburban area, you'll have easy access to shopping, dining, and highways nearby. Our 2 and 3 bedroom townhomes feature ceiling fans, central air, and are cable ready. We also offer notable features such as balcony, deck, patio, and oversized closets for extra storage space.
At Grand Vue Townhomes, we understand the importance of modern amenities. That's why our property accepts credit card payments and electronic payments for your convenience. In case of any emergencies, our community offers 24-hour emergency maintenance. Stay connected with high-speed internet access and wireless internet access available throughout the property.
If you're looking for a comfortable and convenient townhome in Kansas City, look no further than Grand Vue Townhomes. Please call us for more information and to check if income restrictions apply on select units.
Floor Plans + Pricing
Three Bedroom

$1,150
3 bd, 1.5 ba
1100+ sq. ft.
Terms: Per Month
Deposit: $1,000
Three Bedroom

$1,185
3 bd, 1.5 ba
1300+ sq. ft.
Terms: Per Month
Deposit: $865
Three Bedroom

$1,300
3 bd, 3 ba
1440+ sq. ft.
Terms: Per Month
Deposit: $925
Two Bedroom

$980
3 bd, 2 ba
1475+ sq. ft.
Terms: Per Month
Deposit: $895
Floor plans are artist's rendering. All dimensions are approximate. Actual product and specifications may vary in dimension or detail. Not all features are available in every rental home. Prices and availability are subject to change. Rent is based on monthly frequency. Additional fees may apply, such as but not limited to package delivery, trash, water, amenities, etc. Deposits vary. Please see a representative for details.
Manager Info
Sharpline communities
Sunday
Closed.
Monday
09:30 AM - 04:30 PM
Tuesday
09:30 AM - 04:30 PM
Wednesday
09:30 AM - 04:30 PM
Thursday
09:30 AM - 04:30 PM
Friday
09:30 AM - 04:30 PM
Saturday
Closed.
Schools
Data by Greatschools.org
Note: GreatSchools ratings are based on a comparison of test results for all schools in the state. It is designed to be a starting point to help parents make baseline comparisons, not the only factor in selecting the right school for your family. Learn More
Features
Interior
Air Conditioning
Cable Ready
Fireplace
Oversized Closets
Washer & Dryer Connections
Patio
Community
High Speed Internet Access
Pet Friendly
Lifestyles
Pet Friendly
Other
Fully-Equipped Kitchens
Cozy Fireplace*
Plank Vinyl Flooring
Basement
Central Air Conditioning & Heating
Private Yard with Patio
Lawn Care Provided
Quiet Neighborhood
Shopping & Dining Nearby
Easy Highway Access
Nearby Schools
* Available in select units
We take fraud seriously. If something looks fishy, let us know.

