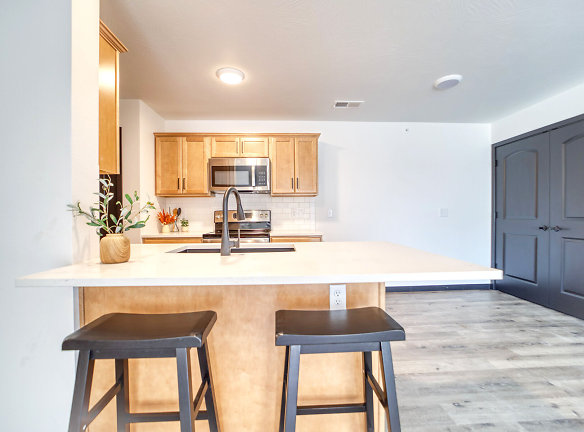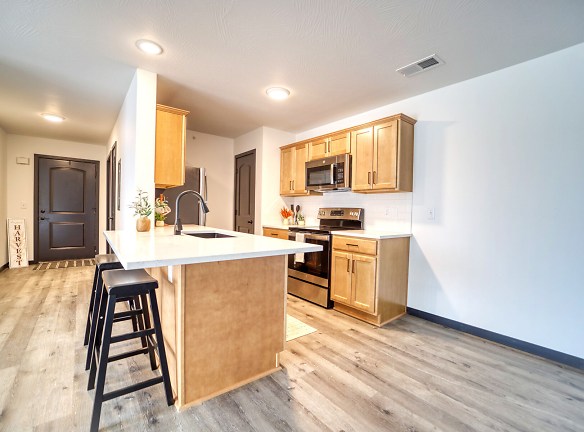- Home
- Missouri
- Republic
- Apartments
- Stone Creek Falls Apartments
$900+per month
Stone Creek Falls Apartments
2269 Stone Creek Falls Rd
Republic, MO 65738
Studio-3 bed, 1-2 bath • 475+ sq. ft.
10+ Units Available
Managed by Canyon View Properties
Quick Facts
Property TypeApartments
Deposit$--
Lease Terms
Variable
Pets
Cats Allowed, Dogs Allowed
* Cats Allowed Contact us for full details on types of pets and fees., Dogs Allowed Contact us for full details on types of pets and fees.
Description
Stone Creek Falls
LIFE IS A JOURNEY
CHOOSE YOUR ADVENTURE
WHERE LUXURY MEETS AFFORDABILITY & MODERN LIVING HARMONIZES WITH NATURE.
Stone Creek Falls offers a variety of styles, prices, and unit sizes across its 11 meticulously planned phases. Our inaugural phase introduces The Pinnacle, a high-end luxury community featuring a pool, reservable entertainment space with pool access, a clubhouse, and rentable garage spaces equipped with electric car chargers. As we progress, the second phase, The Bend, embodies a modest modern style while delivering all the desired features at a more affordable cost. The entire community is pet-friendly, allowing for two pets per apartment, and grants access to two planned, stocked lakes with a picturesque walking trail.
CHOOSE YOUR ADVENTURE
WHERE LUXURY MEETS AFFORDABILITY & MODERN LIVING HARMONIZES WITH NATURE.
Stone Creek Falls offers a variety of styles, prices, and unit sizes across its 11 meticulously planned phases. Our inaugural phase introduces The Pinnacle, a high-end luxury community featuring a pool, reservable entertainment space with pool access, a clubhouse, and rentable garage spaces equipped with electric car chargers. As we progress, the second phase, The Bend, embodies a modest modern style while delivering all the desired features at a more affordable cost. The entire community is pet-friendly, allowing for two pets per apartment, and grants access to two planned, stocked lakes with a picturesque walking trail.
Floor Plans + Pricing
Studio - The Bend

Studio, 1 ba
Terms: Per Month
Deposit: Please Call
3x2 - The Bend

3 bd, 2 ba
Terms: Per Month
Deposit: Please Call
1x1 - The Bend

1 bd, 1 ba
Terms: Per Month
Deposit: Please Call
2x2 - The Bend

2 bd, 2 ba
Terms: Per Month
Deposit: Please Call
Studio - The Pinnacle

$900+
Studio, 1 ba
475+ sq. ft.
Terms: Per Month
Deposit: Please Call
1x1 - The Pinnacle

$1,110+
1 bd, 1 ba
756+ sq. ft.
Terms: Per Month
Deposit: Please Call
2x2 - The Pinnacle

$1,225+
2 bd, 2 ba
1080+ sq. ft.
Terms: Per Month
Deposit: Please Call
3x2 - The Pinnacle

$1,295+
3 bd, 2 ba
1098+ sq. ft.
Terms: Per Month
Deposit: Please Call
Floor plans are artist's rendering. All dimensions are approximate. Actual product and specifications may vary in dimension or detail. Not all features are available in every rental home. Prices and availability are subject to change. Rent is based on monthly frequency. Additional fees may apply, such as but not limited to package delivery, trash, water, amenities, etc. Deposits vary. Please see a representative for details.
Manager Info
Canyon View Properties
Sunday
Tours by appointment only
Monday
Tours by appointment only
Tuesday
Tours by appointment only
Wednesday
Tours by appointment only
Thursday
Tours by appointment only
Friday
Tours by appointment only
Saturday
Tours by appointment only
Schools
Data by Greatschools.org
Note: GreatSchools ratings are based on a comparison of test results for all schools in the state. It is designed to be a starting point to help parents make baseline comparisons, not the only factor in selecting the right school for your family. Learn More
Features
Interior
Short Term Available
Dishwasher
Hardwood Flooring
Island Kitchens
Microwave
New/Renovated Interior
Refrigerator
Community
Clubhouse
Fitness Center
Swimming Pool
Trail, Bike, Hike, Jog
On Site Maintenance
On Site Management
Lifestyles
New Construction
Other
Access to Trails
Access to Lakes
Pet Friendly
Laminate Plank Flooring
New Construction
Kitchen Backsplash
Pool - The Pinnacle
Clubhouse - The Pinnacle
Rentable garage spaces with electric chargers - The Pinnacle
Modest Modern Style - The Bend
We take fraud seriously. If something looks fishy, let us know.

