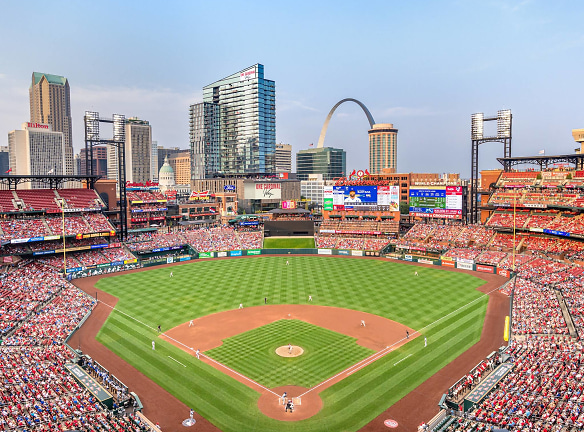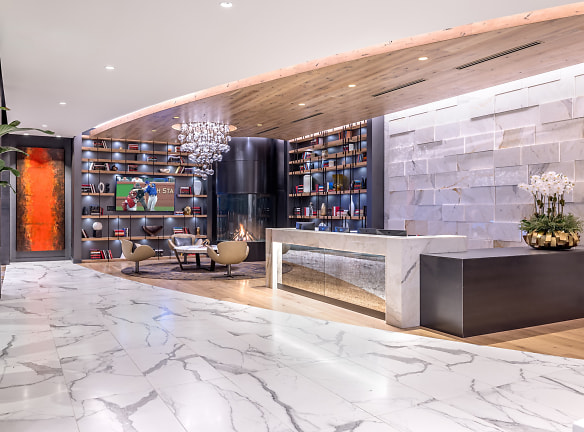- Home
- Missouri
- Saint-Louis
- Apartments
- One Cardinal Way Apartments
Contact Property
$1,815+per month
One Cardinal Way Apartments
1 Cardinal Way
Saint Louis, MO 63102
1-2 bed, 1-2 bath • 571+ sq. ft.
7 Units Available
Managed by Cordish Companies
Quick Facts
Property TypeApartments
Deposit$--
NeighborhoodMidtown
Application Fee50
Lease Terms
3-Month, 4-Month, 5-Month, 6-Month, 7-Month, 8-Month, 9-Month, 10-Month, 11-Month, 12-Month, 13-Month, 14-Month, 15-Month, 16-Month, 17-Month, 18-Month
Pets
Cats Allowed, Dogs Allowed
* Cats Allowed Pet rent is $25/mo plus a one time pet fee of $500. Max of 2 pets. Pet rent is $25/mo plus a one time pet fee of $500. Max of 2 pets., Dogs Allowed Pet rent is $25/mo plus a one time pet fee of $500. Max of 2 pets. Pet rent is $25/mo plus a one time pet fee of $500. Max of 2 pets.
Description
One Cardinal Way
Introducing luxury apartment living like never before at One Cardinal Way. Located at the corner of Clark and Broadway in Ballpark Village, St. Louis' premier neighborhood, your address is an everyday invitation to live like a Cardinal. One Cardinal Way is one of the most luxurious, amenity-rich apartment communities in the country. The 297-unit tower features 1-bedroom, 2-bedroom and penthouse apartment homes with floor-to-ceiling windows, chef-inspired kitchens, top-of-the-line appliances, luxury finishes and breathtaking views of Busch Stadium, the Gateway Arch, Mississippi River, and the St. Louis skyline. One Cardinal Way offers residents over 30,000 square feet of interior and exterior amenity space including: expansive outdoor terrace with direct views into Busch Stadium, infinity edge pool, demonstration kitchen, full-service indoor-outdoor bar, fitness center, controlled access parking garage, 24-hour lobby attendant and personal concierge services. With exceptional amenities, unparalleled quality, and breathtaking views, it's an opportunity you won't find anywhere else. Your chance to truly be part of the St. Louis Cardinals family is here.
Floor Plans + Pricing
The Redbird

The Rookie

The Glory

The Union

The Brown

The Club

The Red Cap

The Perfecto

The Third

The Diamond

The Pennant

The Robison

The Stocking

The Rally

The Roost

The Sportsman

The 1926

The Cardinal

The Clydesdale

Floor plans are artist's rendering. All dimensions are approximate. Actual product and specifications may vary in dimension or detail. Not all features are available in every rental home. Prices and availability are subject to change. Rent is based on monthly frequency. Additional fees may apply, such as but not limited to package delivery, trash, water, amenities, etc. Deposits vary. Please see a representative for details.
Manager Info
Cordish Companies
Sunday
11:00 AM - 04:00 PM
Monday
09:00 AM - 06:00 PM
Tuesday
09:00 AM - 06:00 PM
Wednesday
09:00 AM - 06:00 PM
Thursday
09:00 AM - 06:00 PM
Friday
09:00 AM - 06:00 PM
Saturday
10:00 AM - 05:00 PM
Schools
Data by Greatschools.org
Note: GreatSchools ratings are based on a comparison of test results for all schools in the state. It is designed to be a starting point to help parents make baseline comparisons, not the only factor in selecting the right school for your family. Learn More
Features
Interior
Disability Access
Furnished Available
Short Term Available
Corporate Billing Available
Air Conditioning
Balcony
Cable Ready
Ceiling Fan(s)
Dishwasher
Elevator
Island Kitchens
Microwave
Oversized Closets
Smoke Free
Stainless Steel Appliances
View
Washer & Dryer In Unit
Garbage Disposal
Refrigerator
Community
Accepts Credit Card Payments
Accepts Electronic Payments
Business Center
Clubhouse
Emergency Maintenance
Extra Storage
Fitness Center
Full Concierge Service
High Speed Internet Access
Public Transportation
Swimming Pool
Wireless Internet Access
Conference Room
Controlled Access
Door Attendant
Media Center
On Site Maintenance
On Site Management
On Site Patrol
Recreation Room
EV Charging Stations
On-site Recycling
Non-Smoking
Luxury Community
Lifestyles
Luxury Community
Other
Pet Friendly
Smoke Free Community
Controlled Access Building and Parking Garage
Outdoor Grilling Stations and Dining Area
Monthly Social Events
Demonstration Kitchen
Valet Dry Cleaning and Laundry Services
Complimentary Wi-Fi in All Amenity Spaces
24-Hour Staffed Lobby
Dedicated Maintenance Staff
Infinity Edge Rooftop Pool
Indoor-Outdoor Bar
Entertainment Lounge
Personal Concierge Services
Expansive Terrace Overlooking Busch Stadium
Panoramic Views of Busch Stadium and Gateway Arch
Soft Close Cabinetry
Floor-to-Ceiling Windows
Gourmet Chef-Inspired Kitchens
Custom-Crafted European-Style Cabinetry
Caesarstone Countertops
Porcelain and Marble Bathroom Tile
Full-Size Washer/Dryer in Every Unit
Private Balconies in most units
We take fraud seriously. If something looks fishy, let us know.

