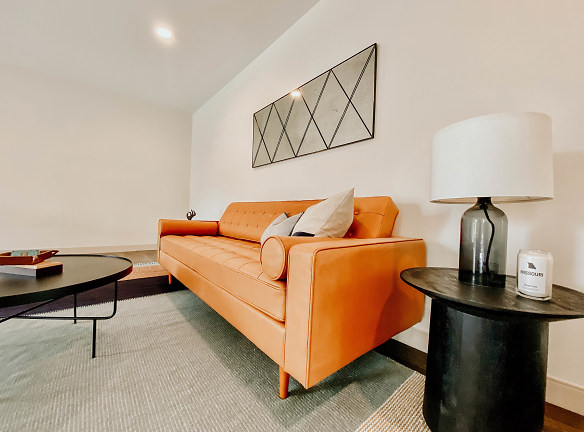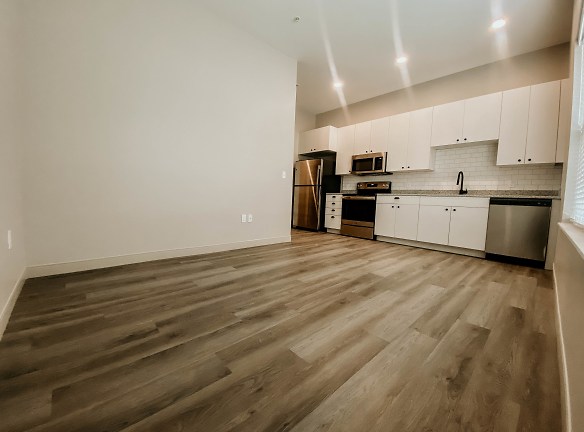- Home
- Missouri
- Saint-Louis
- Apartments
- Terra At The Grove Apartments
Contact Property
$1,350+per month
Terra At The Grove Apartments
4500 Swan Avenue
Saint Louis, MO 63110
Studio-2 bed, 1 bath • 540+ sq. ft.
10+ Units Available
Managed by Asset Living
Quick Facts
Property TypeApartments
Deposit$--
NeighborhoodForest Park Southeast
Application Fee50
Lease Terms
3-Month, 4-Month, 5-Month, 6-Month, 7-Month, 8-Month, 9-Month, 10-Month, 11-Month, 12-Month, 13-Month, 14-Month, 15-Month, 16-Month, 17-Month, 18-Month, 19-Month, 20-Month, 21-Month, 22-Month, 23-Month, 24-Month
Pets
Cats Allowed, Dogs Allowed
* Cats Allowed Pet-friendly; no more than 2 pets per unit, cannot exceed 50 lbs, $300 (1 pet) or $500 (2 pets) Non-Refundable Pet Fee, and $25/month Pet Rent per pet. Weight Restriction: 50 lbs, Dogs Allowed Pet-friendly; no more than 2 pets per unit, cannot exceed 50 lbs, $300 (1 pet) or $500 (2 pets) Non-Refundable Pet Fee, and $25/month Pet Rent per pet. Weight Restriction: 50 lbs
Description
Terra at the Grove
For those who love the city and the outdoors?Terra is a natural fit. Terra balances modern design and amenities with walking paths and fresh air. With plenty of sunlight and open space, Terra?s 300+ studio, one- and two-bedroom apartments bring nature into city living. Terra at the Grove is more than just a beautiful home. From the moment you arrive, you?ll discover a community designed with your every need in mind. Terra offers plenty to do at home and even more just a short walk away. Within The Grove neighborhood you?ll find yourself surrounded by the city?s best coffee shops, breweries and restaurants.
Floor Plans + Pricing
Clay

$1,350
Studio, 1 ba
540+ sq. ft.
Terms: Per Month
Deposit: $500
Osage

$1,550+
1 bd, 1 ba
657+ sq. ft.
Terms: Per Month
Deposit: $500
Waverly

$1,525+
1 bd, 1 ba
662+ sq. ft.
Terms: Per Month
Deposit: $500
Lindley

$1,650+
1 bd, 1 ba
708+ sq. ft.
Terms: Per Month
Deposit: $500
Crawford

$2,200
2 bd, 1 ba
882+ sq. ft.
Terms: Per Month
Deposit: $500
Floor plans are artist's rendering. All dimensions are approximate. Actual product and specifications may vary in dimension or detail. Not all features are available in every rental home. Prices and availability are subject to change. Rent is based on monthly frequency. Additional fees may apply, such as but not limited to package delivery, trash, water, amenities, etc. Deposits vary. Please see a representative for details.
Manager Info
Asset Living
Sunday
Closed
Monday
09:00 AM - 06:00 PM
Tuesday
09:00 AM - 06:00 PM
Wednesday
09:00 AM - 06:00 PM
Thursday
09:00 AM - 06:00 PM
Friday
09:00 AM - 06:00 PM
Saturday
By Appointment Only
Schools
Data by Greatschools.org
Note: GreatSchools ratings are based on a comparison of test results for all schools in the state. It is designed to be a starting point to help parents make baseline comparisons, not the only factor in selecting the right school for your family. Learn More
Features
Interior
Disability Access
Short Term Available
Corporate Billing Available
Air Conditioning
Alarm
Balcony
Cable Ready
Ceiling Fan(s)
Dishwasher
Elevator
Island Kitchens
Microwave
New/Renovated Interior
Oversized Closets
Smoke Free
Stainless Steel Appliances
Washer & Dryer In Unit
Deck
Garbage Disposal
Patio
Refrigerator
Smart Thermostat
Certified Efficient Windows
Energy Star certified Appliances
Community
Accepts Credit Card Payments
Accepts Electronic Payments
Business Center
Clubhouse
Emergency Maintenance
Fitness Center
Gated Access
Green Community
High Speed Internet Access
Hot Tub
Laundry Facility
Pet Park
Playground
Swimming Pool
Trail, Bike, Hike, Jog
Wireless Internet Access
Conference Room
Controlled Access
Door Attendant
Media Center
On Site Maintenance
On Site Management
On Site Patrol
Recreation Room
EV Charging Stations
LEED Certified
Community Compost
On-site Recycling
Green Space
Non-Smoking
Other
Clubroom
Theater
Guest Suite
We take fraud seriously. If something looks fishy, let us know.

