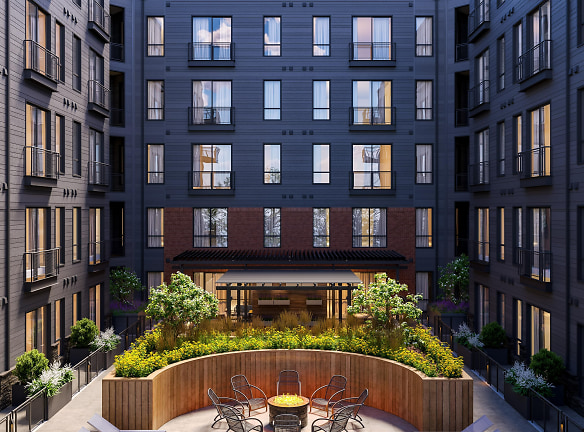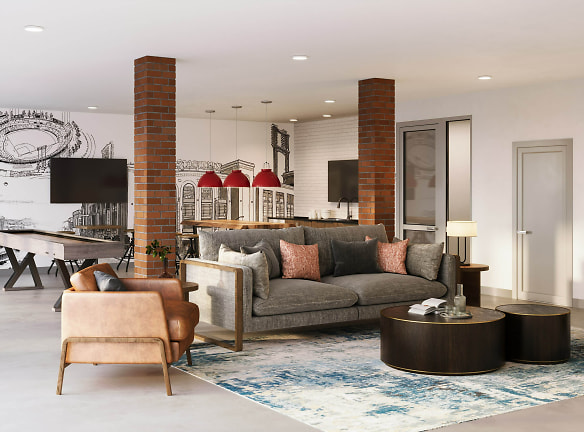- Home
- Missouri
- Saint-Louis
- Apartments
- 11th & Spruce Apartments
Special Offer
Limited Time Only! Apply within 48 hours of a tour to receive 1 month FREE!*
$1,094+per month
11th & Spruce Apartments
1014 Spruce St
Saint Louis, MO 63102
Studio-2 bed, 1-2 bath • 485+ sq. ft.
10+ Units Available
Managed by Coastal Ridge
Quick Facts
Property TypeApartments
Deposit$--
NeighborhoodDowntown St. Louis
Lease Terms
12-Month, 13-Month, 14-Month, 15-Month, 16-Month, 17-Month, 18-Month
Pets
Cats Allowed, Dogs Allowed
* Cats Allowed Weight Restriction: 100 lbs, Dogs Allowed Weight Restriction: 100 lbs
Description
11th & Spruce
Nestled in the heart of downtown St. Louis, 11th & Spruce redefines luxury city living with our brand-new studio, one, and two-bedroom apartments offering a sanctuary of comfort and style. From our modern interior finishes to the extensive array of convenient amenities, every moment here is an effortless luxury. Located just three blocks away from Busch Stadium and within easy access to famous St. Louis landmarks like the Gateway Arch and St. Louis Riverfront, our community is not just about a place to live; it's about an active urban lifestyle. Whether you're savoring the rich culture of St. Louis or indulging in the vibrant dining and nightlife scene, 11th & Spruce is where your story begins.
Floor Plans + Pricing
The Clark

The Lindbergh

The Louie

The Gateway

The Fitz

The Lewis

The Goodman

The Olympic

The Drewes

The Fox

The Maya

Floor plans are artist's rendering. All dimensions are approximate. Actual product and specifications may vary in dimension or detail. Not all features are available in every rental home. Prices and availability are subject to change. Rent is based on monthly frequency. Additional fees may apply, such as but not limited to package delivery, trash, water, amenities, etc. Deposits vary. Please see a representative for details.
Manager Info
Coastal Ridge
Sunday
12:00 PM - 05:00 PM
Monday
10:00 AM - 06:00 PM
Tuesday
10:00 AM - 06:00 PM
Wednesday
10:00 AM - 06:00 PM
Thursday
10:00 AM - 06:00 PM
Friday
10:00 AM - 06:00 PM
Saturday
10:00 AM - 05:00 PM
Schools
Data by Greatschools.org
Note: GreatSchools ratings are based on a comparison of test results for all schools in the state. It is designed to be a starting point to help parents make baseline comparisons, not the only factor in selecting the right school for your family. Learn More
Features
Interior
Dishwasher
Hardwood Flooring
Island Kitchens
Microwave
Stainless Steel Appliances
Vaulted Ceilings
Refrigerator
Community
Clubhouse
Fitness Center
On Site Maintenance
On Site Management
Recreation Room
Lifestyles
New Construction
We take fraud seriously. If something looks fishy, let us know.

