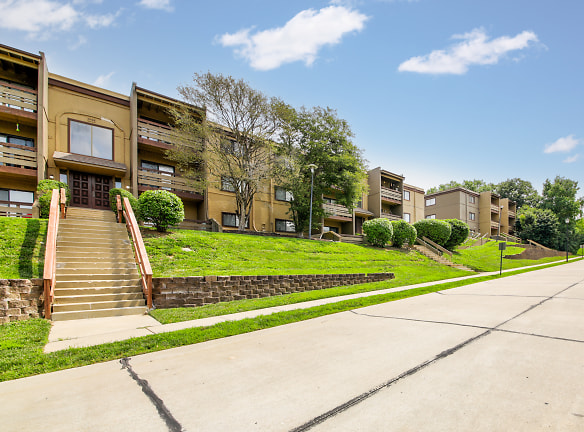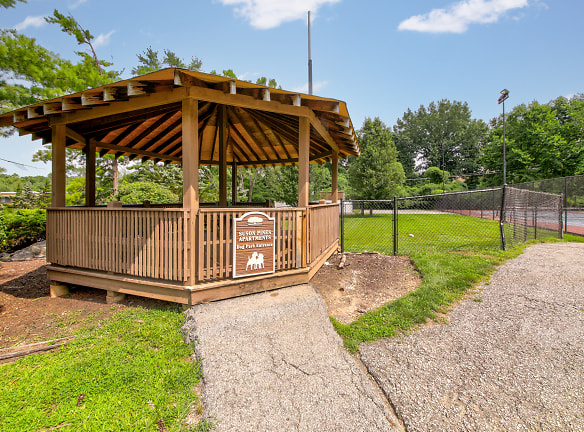- Home
- Missouri
- Saint-Louis
- Apartments
- Suson Pines Apartments
Special Offer
Contact Property
Receive $250 off your move-in costs! Call us today for more information!
$905+per month
Suson Pines Apartments
5265 Suson Hills Dr
Saint Louis, MO 63128
1-3 bed, 1-2 bath • 661+ sq. ft.
2 Units Available
Managed by Monarch Investment and Management Group
Quick Facts
Property TypeApartments
Deposit$--
Application Fee65
Lease Terms
12-Month
Pets
Cats Allowed, Dogs Allowed
* Cats Allowed $40 pet rent for one pet, $50 pet rent for two pets. Breed restrictions apply, call office for details, Dogs Allowed $40 pet rent for one pet, $50 pet rent for two pets. Breed restrictions apply, call office for details
Description
Suson Pines
Suson Pines Apartments has an ideal location for the nature lover and recreational enthusiast in all of us. We are a stone's throw from Butler Lakes and a few miles from the Mississippi River. If you're looking to spend time outdoors the closest park to us is Suson Park & Animal Farm. Sunset Country Club is in our neighborhood as well if you're interested in golf. Come visit our apartments in South County and get to know the neighborhood. We are here to serve you and create a wonderful rental experience.At Suson Pines Apartments you can choose from 1, 2, and 3 bedroom floor plans crafted with your comfort in mind. We offer residents the amenities they need for a lifestyle of comfort and relaxation. Our apartment homes come standard with mini and vertical blinds, central air and heating, and a private balcony or patio! Come home to Suson Pines Apartments today!
Floor Plans + Pricing
1 bed 1 bath

1 bed 1 bath Large

2 bed 1 bath

2 bed 1 bath Large

3 bed 2 bath

Floor plans are artist's rendering. All dimensions are approximate. Actual product and specifications may vary in dimension or detail. Not all features are available in every rental home. Prices and availability are subject to change. Rent is based on monthly frequency. Additional fees may apply, such as but not limited to package delivery, trash, water, amenities, etc. Deposits vary. Please see a representative for details.
Manager Info
Monarch Investment and Management Group
Monday
08:00 AM - 05:00 PM
Tuesday
08:00 AM - 05:00 PM
Wednesday
08:00 AM - 05:00 PM
Thursday
08:00 AM - 05:00 PM
Friday
08:00 AM - 05:00 PM
Schools
Data by Greatschools.org
Note: GreatSchools ratings are based on a comparison of test results for all schools in the state. It is designed to be a starting point to help parents make baseline comparisons, not the only factor in selecting the right school for your family. Learn More
Features
Interior
Air Conditioning
Balcony
Cable Ready
Dishwasher
New/Renovated Interior
Oversized Closets
View
Washer & Dryer Connections
Washer & Dryer In Unit
Deck
Garbage Disposal
Patio
Refrigerator
Community
Accepts Credit Card Payments
Accepts Electronic Payments
Basketball Court(s)
Business Center
Clubhouse
Emergency Maintenance
Fitness Center
Laundry Facility
Pet Park
Playground
Swimming Pool
Tennis Court(s)
Trail, Bike, Hike, Jog
Media Center
On Site Maintenance
On Site Management
Pet Friendly
Lifestyles
Pet Friendly
Other
Large Closets
Disposal
Dog Park
Stackable Washer/Dryer
BBQ/Picnic Area
Carpeting
Home Purchase Protection Program
Spectacular Views Available
Central Air/Heating
Off Street Parking
Easy Access to Freeways & Shopping
Flex Rent Payments
Guest Parking
We take fraud seriously. If something looks fishy, let us know.

