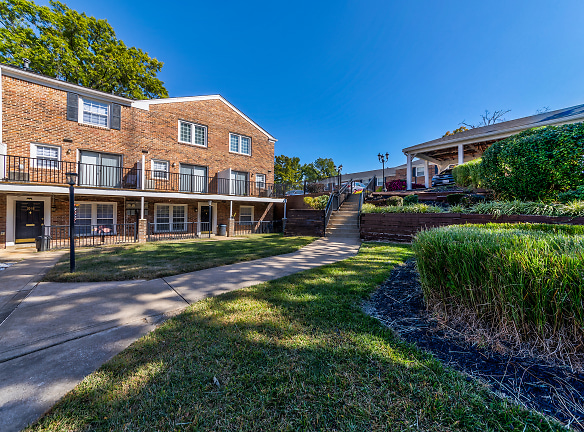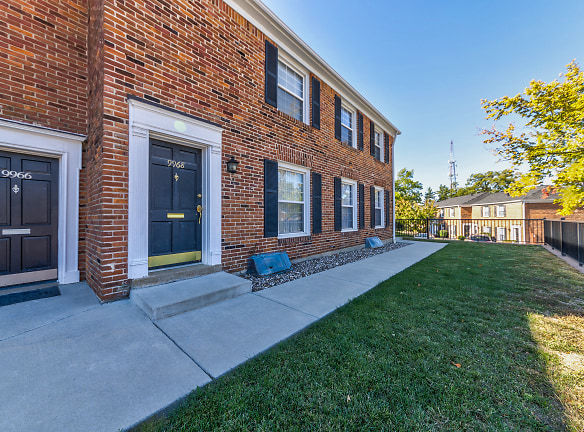- Home
- Missouri
- Saint-Louis
- Apartments
- Warson Village Towne House Apartments
Contact Property
$1,156+per month
Warson Village Towne House Apartments
1000 Darwick Ct
Saint Louis, MO 63132
1-3 bed, 1.5 bath • 850+ sq. ft.
4 Units Available
Managed by Midwest Diversified
Quick Facts
Property TypeApartments
Deposit$--
Application Fee50
Lease Terms
Variable, 6-Month, 12-Month
Pets
Cats Allowed, Dogs Allowed
* Cats Allowed, Dogs Allowed No Aggressive Breeds Allowed
Description
Warson Village Towne House Apartments
Welcome to Warson Village Townhomes, a boutique rental community in the Creve Coeur area of St. Louis unlike any other. The charm of our historic brick community creates a unique atmosphere of boutique living in St. Louis that is beyond compare. We are a gated community, set amid mature trees and beautifully manicured grounds, located near many major employers in the 'central' St. Louis County area. We are just off Olive Street Road, minutes from shopping, casual to fine dining, entertainment, and nightlife, and halfway between I-270 and I-170, providing easy access to Lambert Airport and downtown St. Louis. We are near everywhere you want to be from our prestigious Creve Coeur location. Warson Village Townhomes is truly the perfect place to call home, stop by today and let our professional, friendly staff show you boutique living, at its finest.
Floor Plans + Pricing
Salem I

Salem II

Raleigh

Newport I

Newport II

Williamsburg

Floor plans are artist's rendering. All dimensions are approximate. Actual product and specifications may vary in dimension or detail. Not all features are available in every rental home. Prices and availability are subject to change. Rent is based on monthly frequency. Additional fees may apply, such as but not limited to package delivery, trash, water, amenities, etc. Deposits vary. Please see a representative for details.
Manager Info
Midwest Diversified
Sunday
12:00 PM - 05:00 PM
Monday
10:00 AM - 06:00 PM
Tuesday
10:00 AM - 06:00 PM
Wednesday
10:00 AM - 06:00 PM
Thursday
10:00 AM - 06:00 PM
Friday
10:00 AM - 06:00 PM
Saturday
10:00 AM - 05:00 PM
Schools
Data by Greatschools.org
Note: GreatSchools ratings are based on a comparison of test results for all schools in the state. It is designed to be a starting point to help parents make baseline comparisons, not the only factor in selecting the right school for your family. Learn More
Features
Interior
Air Conditioning
Balcony
Cable Ready
Ceiling Fan(s)
Dishwasher
Fireplace
Microwave
Oversized Closets
Stainless Steel Appliances
Washer & Dryer In Unit
Garbage Disposal
Patio
Refrigerator
Community
Accepts Credit Card Payments
Accepts Electronic Payments
Clubhouse
Emergency Maintenance
Fitness Center
Gated Access
Laundry Facility
Playground
Public Transportation
Swimming Pool
Wireless Internet Access
Controlled Access
On Site Maintenance
On Site Management
Other
Air Conditioner
Brick Accent Wall
Carpeting
Carport
Ceiling Fan
Ceramic Tile
Copper Range Hood
Disposal
Efficient Appliances
Electronic Thermostat
Entry Level
Finished Basements
High Ceilings
Large Closets
Newly Upgraded Cabinetry
Online Resident Portal
Patio/Balcony
Pool Views Available
Private Personal Entry
Washer/Dryer*
Window Coverings
We take fraud seriously. If something looks fishy, let us know.

