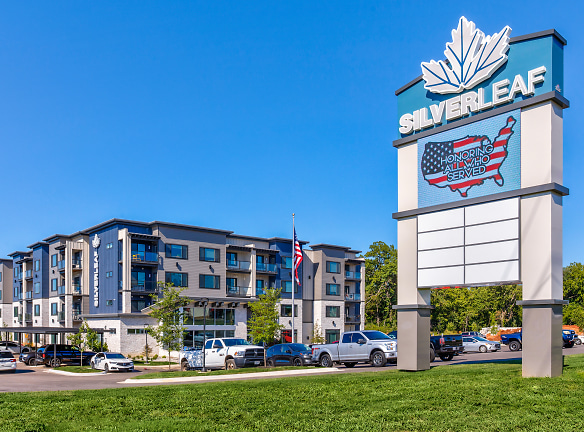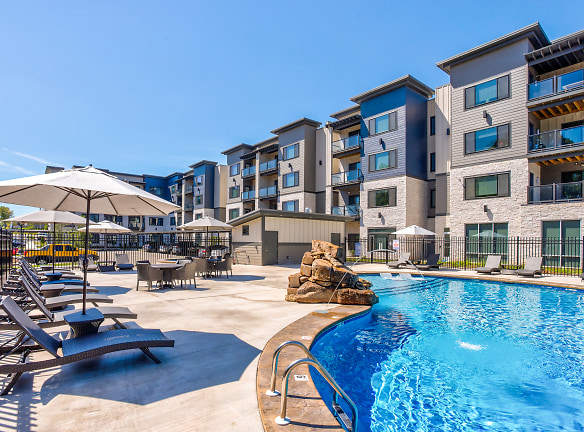- Home
- Missouri
- Springfield
- Apartments
- Silverleaf Apartments
$1,245+per month
Silverleaf Apartments
4069 West Republic Road
Springfield, MO 65807
1-3 bed, 1-2 bath • 881+ sq. ft.
9 Units Available
Managed by Silverleaf, LLC
Quick Facts
Property TypeApartments
Deposit$--
Application Fee99
Lease Terms
12-Month
Pets
Dogs Allowed, Cats Allowed, Other
* Dogs Allowed Breed Restrictions Apply, Cats Allowed, Other Limit of 2 pets per apartment
Description
Silverleaf Apartments
SILVER LEAF APARTMENTS
Silverleaf Apartment homes provide residents with all the bells and whistles. You will enjoy the luxury kitchens with granite and full size stainless steel appliances, large oversized windows, washer/dryer connections in a wonderful oversized laundry room, balcony with glass panels, garage option, entry security, modern gym, heated pool and so much more. You will find that Silverleaf apartment homes are extraordinary once you walk through the door. CALL TODAY TO SCHEDULE A TOUR.
Our spacious, 881-sq.-ft. one-bedroom units are custom designed with a modern flair. The open-concept layout is full of natural light spilling in through the large windows and creating the perfect warm and welcoming space. The roomy kitchen boasts stainless-steel appliances, plenty of prep space and bonus breakfast bar seating that joins effortlessly with the large dining and entertainment areas. Just a few steps take you to your very own private balcony. A large full bathroom, plenty of closet space and a laundry room with washer and dryer hook ups make this the perfect space to call home.
Our roomy two-bedroom units offer tons of space spread across a thoughtful 1,180-sq.-ft. floor plan. Step inside to the open-concept entertainment area where you?ll find a spacious kitchen with luxe granite countertops and brand-new stainless-steel appliances. Breakfast bar seating spills into the combination dining and living area, full of natural light from the large windows and offering easy access to the private patio. Both bedrooms offer plenty of closet space, their own private bathroom and share a laundry room with washer and dryer hookups. From the moment you move in, you?re sure to feel right at home.
Our sprawling 3-bedroom, 1,443-sq.-ft. units are beautifully designed with plenty of space to relax and unwind. From the moment you arrive, you?re greeted by a spacious open-concept entertainment area. A beautiful kitchen is ready and waiting for the home cook with new stainless-steel appliances and plenty of prep space on the granite countertops. The entertainment space continues outside with a large private patio, perfect for al fresco dining. All three bedrooms boast a walk-in closet and easy access to one of two full bathrooms as well as a laundry room with washer and dryer hookup. You?ll feel right at home in this beautiful space.
Silverleaf Apartment homes provide residents with all the bells and whistles. You will enjoy the luxury kitchens with granite and full size stainless steel appliances, large oversized windows, washer/dryer connections in a wonderful oversized laundry room, balcony with glass panels, garage option, entry security, modern gym, heated pool and so much more. You will find that Silverleaf apartment homes are extraordinary once you walk through the door. CALL TODAY TO SCHEDULE A TOUR.
Our spacious, 881-sq.-ft. one-bedroom units are custom designed with a modern flair. The open-concept layout is full of natural light spilling in through the large windows and creating the perfect warm and welcoming space. The roomy kitchen boasts stainless-steel appliances, plenty of prep space and bonus breakfast bar seating that joins effortlessly with the large dining and entertainment areas. Just a few steps take you to your very own private balcony. A large full bathroom, plenty of closet space and a laundry room with washer and dryer hook ups make this the perfect space to call home.
Our roomy two-bedroom units offer tons of space spread across a thoughtful 1,180-sq.-ft. floor plan. Step inside to the open-concept entertainment area where you?ll find a spacious kitchen with luxe granite countertops and brand-new stainless-steel appliances. Breakfast bar seating spills into the combination dining and living area, full of natural light from the large windows and offering easy access to the private patio. Both bedrooms offer plenty of closet space, their own private bathroom and share a laundry room with washer and dryer hookups. From the moment you move in, you?re sure to feel right at home.
Our sprawling 3-bedroom, 1,443-sq.-ft. units are beautifully designed with plenty of space to relax and unwind. From the moment you arrive, you?re greeted by a spacious open-concept entertainment area. A beautiful kitchen is ready and waiting for the home cook with new stainless-steel appliances and plenty of prep space on the granite countertops. The entertainment space continues outside with a large private patio, perfect for al fresco dining. All three bedrooms boast a walk-in closet and easy access to one of two full bathrooms as well as a laundry room with washer and dryer hookup. You?ll feel right at home in this beautiful space.
Floor Plans + Pricing
One Bedroom

$1,245+
1 bd, 1 ba
881+ sq. ft.
Terms: Per Month
Deposit: Please Call
Furnished 1-Bedroom 1-Bathroom

$1,995+
1 bd, 1 ba
881+ sq. ft.
Terms: Per Month
Deposit: $2,345
Two Bedroom

$1,445+
2 bd, 2 ba
1180+ sq. ft.
Terms: Per Month
Deposit: Please Call
Three Bedroom

$1,895+
3 bd, 2 ba
1443+ sq. ft.
Terms: Per Month
Deposit: Please Call
Floor plans are artist's rendering. All dimensions are approximate. Actual product and specifications may vary in dimension or detail. Not all features are available in every rental home. Prices and availability are subject to change. Rent is based on monthly frequency. Additional fees may apply, such as but not limited to package delivery, trash, water, amenities, etc. Deposits vary. Please see a representative for details.
Manager Info
Silverleaf, LLC
Sunday
Closed.
Monday
09:00 AM - 06:00 PM
Tuesday
09:00 AM - 06:00 PM
Wednesday
09:00 AM - 06:00 PM
Thursday
09:00 AM - 06:00 PM
Friday
09:00 AM - 05:00 PM
Saturday
10:00 AM - 02:00 PM
Schools
Data by Greatschools.org
Note: GreatSchools ratings are based on a comparison of test results for all schools in the state. It is designed to be a starting point to help parents make baseline comparisons, not the only factor in selecting the right school for your family. Learn More
Features
Interior
Air Conditioning
Alarm
Balcony
Ceiling Fan(s)
Dishwasher
Elevator
Internet Included
Microwave
New/Renovated Interior
Oversized Closets
Stainless Steel Appliances
Washer & Dryer Connections
Garbage Disposal
Patio
Refrigerator
Community
Accepts Electronic Payments
Business Center
Clubhouse
Emergency Maintenance
Extra Storage
Fitness Center
High Speed Internet Access
Hot Tub
Individual Leases
Laundry Facility
Pet Park
Swimming Pool
Conference Room
Controlled Access
On Site Maintenance
On Site Management
Non-Smoking
Lifestyles
New Construction
Other
High Speed Internet Included
Large oversized windows
Bonus breakfast bar seating
Open-concept entertainment area
Granite countertops
10 ft. Ceilings with main level apartment homes
Beautiful Heated Pool
Wonderful Dog Park
Pickleboard Court
State of the Art Fitness Center
Golf Simulator
Full Size Whirlpool Stainless Steel Appliance
Many upgrades with lighting, fans and fixtures
Washer/Dryer Rental Available
Amazon Hub
We take fraud seriously. If something looks fishy, let us know.

