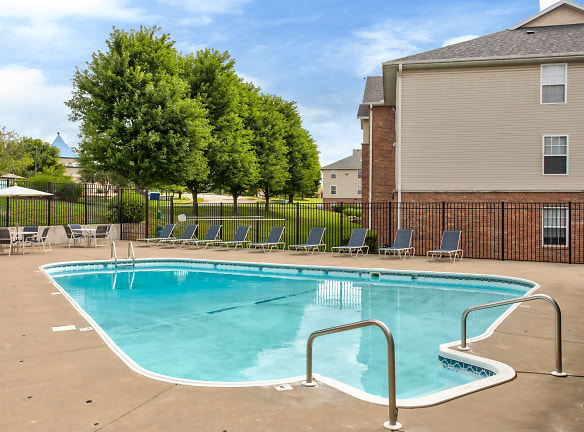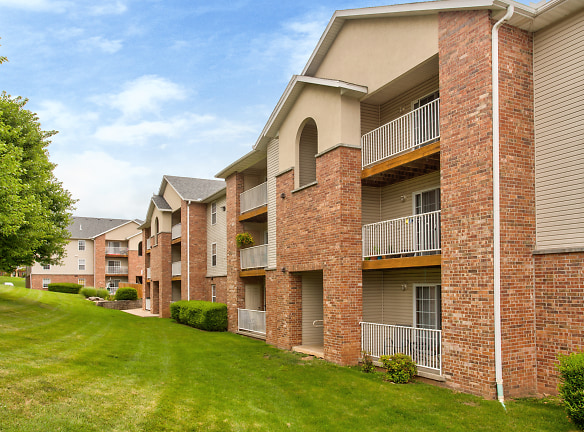- Home
- Missouri
- Springfield
- Apartments
- Quail Creek Apartments
$845+per month
Quail Creek Apartments
1450 W Lark St
Springfield, MO 65810
Studio-3 bed, 1-2 bath • 458+ sq. ft.
5 Units Available
Managed by Entrust Property Solutions
Quick Facts
Property TypeApartments
Deposit$--
NeighborhoodQuail Creek
Lease Terms
Variable
Pets
Cats Allowed, Dogs Allowed
* Cats Allowed, Dogs Allowed
Description
Quail Creek Apartments
Conveniently located off Republic Road in South Springfield, this luxury apartment community features a fabulous outdoor swimming pool, large fitness center, BBQ picnic area.
If you are looking for comfort, space, style and unbeatable customer service, then Quail Creek Village Apartments is right for you.
At Quail Creek Village Apartments, you can be anywhere in Springfield in a matter of just a few minutes. Located in a quiet residential area, we are less than a 5 minute drive to James River Freeway as well as 2 major Springfield byways! Nearby you will find Big Whiskeys, Price Cutter Plus, Wal-Mart Supercenter, Sam's Club, Academy Sports, Cox South and the Medical Mile, Chesterfield Village, Campbell 16 Theater, and more!
Quail Creek Village Apartments is where you need to be!
If you are looking for comfort, space, style and unbeatable customer service, then Quail Creek Village Apartments is right for you.
At Quail Creek Village Apartments, you can be anywhere in Springfield in a matter of just a few minutes. Located in a quiet residential area, we are less than a 5 minute drive to James River Freeway as well as 2 major Springfield byways! Nearby you will find Big Whiskeys, Price Cutter Plus, Wal-Mart Supercenter, Sam's Club, Academy Sports, Cox South and the Medical Mile, Chesterfield Village, Campbell 16 Theater, and more!
Quail Creek Village Apartments is where you need to be!
Floor Plans + Pricing
Studio A

Studio Premium

Studio C

Studio B

1 Bedroom A

1 Bedroom Deluxe

1 Bedroom C

1 Bedroom B

1 Bedroom Premium

2 Bedroom Furnished

2 Bedroom A

2 Bedroom Premium

2 Bedroom Deluxe

2 Bedroom B

2 Bedroom C

2 Bedroom Elite

3 Bedroom A

3 Bedroom Furnished

3 Bedroom Premium

3 Bedroom Deluxe

3 Bedroom C

3 Bedroom B

3 Bedroom Elite

Floor plans are artist's rendering. All dimensions are approximate. Actual product and specifications may vary in dimension or detail. Not all features are available in every rental home. Prices and availability are subject to change. Rent is based on monthly frequency. Additional fees may apply, such as but not limited to package delivery, trash, water, amenities, etc. Deposits vary. Please see a representative for details.
Manager Info
Entrust Property Solutions
Monday
09:00 AM - 05:00 PM
Tuesday
09:00 AM - 05:00 PM
Wednesday
09:00 AM - 05:00 PM
Thursday
09:00 AM - 05:00 PM
Friday
09:00 AM - 05:00 PM
Schools
Data by Greatschools.org
Note: GreatSchools ratings are based on a comparison of test results for all schools in the state. It is designed to be a starting point to help parents make baseline comparisons, not the only factor in selecting the right school for your family. Learn More
Features
Interior
Disability Access
Furnished Available
Short Term Available
Corporate Billing Available
Air Conditioning
Balcony
Cable Ready
Ceiling Fan(s)
Dishwasher
Internet Included
Microwave
Oversized Closets
Some Paid Utilities
Vaulted Ceilings
Washer & Dryer Connections
Garbage Disposal
Patio
Refrigerator
Community
Accepts Credit Card Payments
Accepts Electronic Payments
Emergency Maintenance
Extra Storage
Fitness Center
High Speed Internet Access
Laundry Facility
Swimming Pool
On Site Maintenance
On Site Management
On Site Patrol
Corporate
Lifestyles
Corporate
Other
Private Balcony/Patio
Security Patrol
Washer/Dryer Connections
Fully Equipped Kitchen
Pet Friendly
Ample Storage Space
Vaulted Ceilings Available
24/7 Emergency Maintenance
Free Internet
BBQ/Picnic Area
We take fraud seriously. If something looks fishy, let us know.

