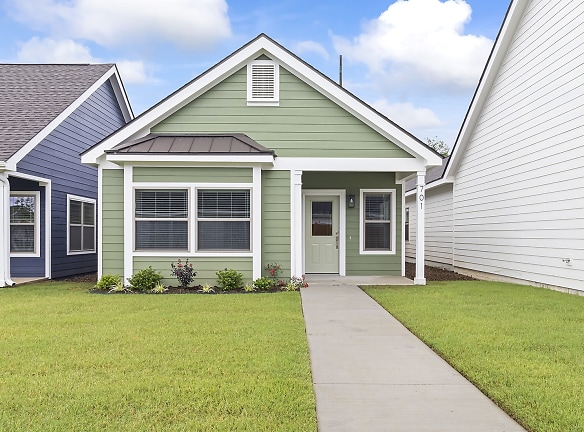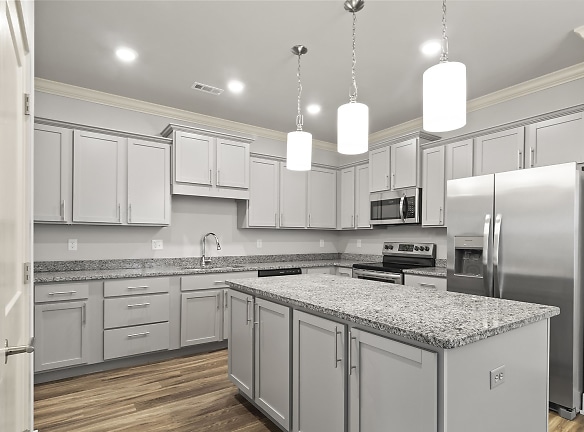- Home
- Arkansas
- Bentonville
- Apartments
- Hawthorne Heights Apartments
Special Offer
Tour and lease at Hawthorne Heights and receive ONE MONTH FREE! Schedule your tour and lease today!
$2,575+per month
Hawthorne Heights Apartments
906 NE Heights Lane
Bentonville, AR 72712
2-3 bed, 2 bath • 1,377+ sq. ft.
10+ Units Available
Managed by The Lund Company
Quick Facts
Property TypeApartments
Deposit$--
NeighborhoodDowntown Bentonville
Application Fee50
Lease Terms
Variable
Pets
Cats Allowed, Dogs Allowed
* Cats Allowed Pets are welcome! Pet Fee: $350 per pet (one-time non-refundable). Pet Rent: $35/month for each pet. Breed restrictions do apply. Contact your leasing office today for details on approved breeds., Dogs Allowed Pets are welcome! Pet Fee: $350 per pet (one-time non-refundable). Pet Rent: $35/month for each pet. Breed restrictions do apply. Contact your leasing office today for details on approved breeds.
Description
Hawthorne Heights
Experience an elevated lifestyle in the heart of Bentonville, Arkansas, at our exquisite property comprising individual cottages. Nestled in this vibrant community, you'll find yourself in close proximity to the renowned Crystal Bridges Museum of American Art, beckoning you to explore its artistic treasures. For outdoor enthusiasts, nearby mountain biking trails offer thrilling adventures and a chance to embrace the natural beauty of the area. Our cottages are not only a stone's throw away from downtown Bentonville but are also conveniently situated near Orchards Park, providing you with easy access to green spaces and recreational activities. Our community redefines everyday living, offering a tranquil and vibrant oasis. Come and immerse yourself in the culture, art, and natural beauty that Bentonville has to offer. Your new home awaits, where an elevated lifestyle meets the charm of this bustling Arkansas town.
Floor Plans + Pricing
The Leopold

The Faulkner

The Fitzgerald

The Hemingway

Floor plans are artist's rendering. All dimensions are approximate. Actual product and specifications may vary in dimension or detail. Not all features are available in every rental home. Prices and availability are subject to change. Rent is based on monthly frequency. Additional fees may apply, such as but not limited to package delivery, trash, water, amenities, etc. Deposits vary. Please see a representative for details.
Manager Info
The Lund Company
Monday
08:30 AM - 04:00 PM
Tuesday
08:30 AM - 04:00 PM
Wednesday
08:30 AM - 04:00 PM
Thursday
08:30 AM - 04:00 PM
Friday
08:30 AM - 04:00 PM
Schools
Data by Greatschools.org
Note: GreatSchools ratings are based on a comparison of test results for all schools in the state. It is designed to be a starting point to help parents make baseline comparisons, not the only factor in selecting the right school for your family. Learn More
Features
Interior
Disability Access
Short Term Available
Independent Living
Air Conditioning
Alarm
Balcony
Cable Ready
Ceiling Fan(s)
Dishwasher
Garden Tub
Hardwood Flooring
Internet Included
Island Kitchens
Loft Layout
Microwave
New/Renovated Interior
Oversized Closets
Stainless Steel Appliances
View
Washer & Dryer Connections
Washer & Dryer In Unit
Deck
Garbage Disposal
Patio
Refrigerator
Certified Efficient Windows
Energy Star certified Appliances
Community
Accepts Credit Card Payments
Accepts Electronic Payments
Business Center
Clubhouse
Emergency Maintenance
Extra Storage
Fitness Center
High Speed Internet Access
Individual Leases
Swimming Pool
Trail, Bike, Hike, Jog
Wireless Internet Access
Controlled Access
On Site Maintenance
On Site Management
Recreation Room
On-site Recycling
Green Space
Pet Friendly
Lifestyles
Pet Friendly
Other
Maintenance Free Living
Premium Appliance Package
Attached Two-Car Garage
Outdoor Pool
Pickleball Court
Private Fenced Patio
Bark Park
Custom Tiled Walk-In Showers
Spacious Walk-In Closets
Close to Downtown Bentonville
Custom Granite Countertops
Pet Friendly Community
Premium Lighting Package
Custom Cabinetry Package
Direct Bentonville Trail Access
Billiards Lounge
Washer & Dryer Hookups
Community Kitchen & Gathering Space
Large Kitchen Floor Plans
Expansive Green Space
Spacious Front Porch
Coordinated Resident Events
Custom Window Coverings
Double Sink Bathroom Vanity
On-Site Maintenance & Management
Flexible Rental Payment Options
Plush Carpeted Bedrooms
Premium LVT Flooring
High Ceilings Throughout
We take fraud seriously. If something looks fishy, let us know.

