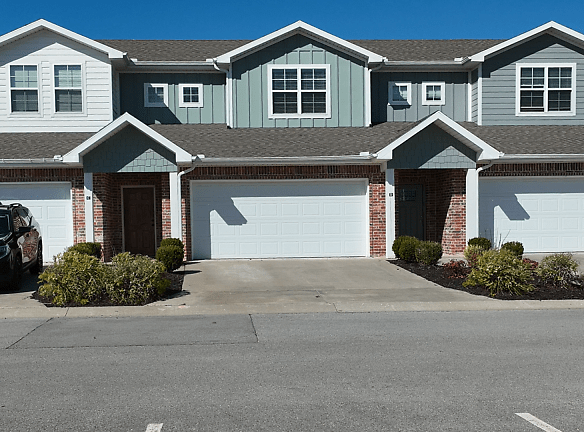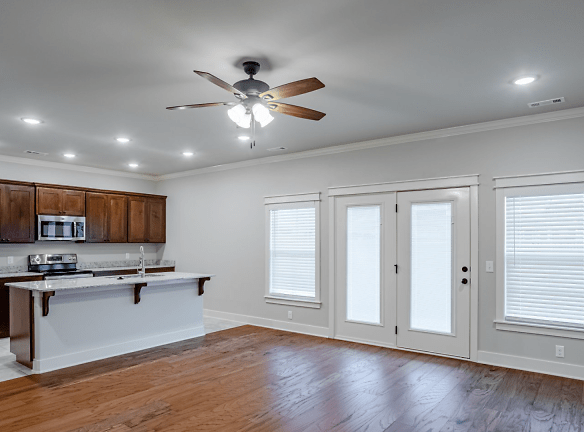- Home
- Arkansas
- Tontitown
- Townhouses And Condos
- Sycamore Heights Townhomes
$1,383+per month
Sycamore Heights Townhomes
410 Downhill Street
Tontitown, AR 72762
2-3 bed, 2.5 bath • 1,176+ sq. ft.
9 Units Available
Managed by Lauth Communities, LLC.
Quick Facts
Property TypeTownhouses And Condos
Deposit$--
Application Fee55
Lease Terms
Variable, 3-Month, 4-Month, 5-Month, 6-Month, 7-Month, 8-Month, 9-Month, 10-Month, 11-Month, 12-Month
Pets
Dogs Allowed, Cats Allowed
* Dogs Allowed, Cats Allowed
Description
Sycamore Heights Townhomes
A relaxing resort style pool, sundeck, and playground offer ample room for indoor & outdoor entertaining. Sycamore Heights Townhomes our residents enjoy all the comforts of home in a beautiful community setting.
Sycamore Heights Townhomes is a unique community in Tontitown near the Springdale area, featuring a wide variety of layout options while providing high quality amenities.
Each home will boost modern features and finishes, including quartz countertops, stainless steel appliances, tile backsplashes, oversize tubs, vinyl plank flooring, upgrading lighting and hardware packages, and full-size washers and dryers.
Sycamore Heights Townhomes is a unique community in Tontitown near the Springdale area, featuring a wide variety of layout options while providing high quality amenities.
Each home will boost modern features and finishes, including quartz countertops, stainless steel appliances, tile backsplashes, oversize tubs, vinyl plank flooring, upgrading lighting and hardware packages, and full-size washers and dryers.
Floor Plans + Pricing
2 Bed, 2 Bath, 2 car garage

$1,654
2 bd, 2 ba
1176+ sq. ft.
Terms: Per Month
Deposit: Please Call
2 Bed, 2.5 Bath

$1,383
2 bd, 2.5 ba
1215+ sq. ft.
Terms: Per Month
Deposit: Please Call
2 Bed, 2.5 Bath

$1,531
2 bd, 2.5 ba
1219+ sq. ft.
Terms: Per Month
Deposit: Please Call
2 Bed, 2.5 Bath, 1 car garage

$1,775
2 bd, 2.5 ba
1324+ sq. ft.
Terms: Per Month
Deposit: Please Call
3 Bed, 2 Bath, 2 car garage

$1,811
3 bd, 2 ba
1355+ sq. ft.
Terms: Per Month
Deposit: Please Call
3 Bed, 2.5 Bath. 1 car garage

$1,795
3 bd, 2.5 ba
1513+ sq. ft.
Terms: Per Month
Deposit: Please Call
3 Bed, 2.5 Bath. 2 car garage

$1,699
3 bd, 2.5 ba
1583+ sq. ft.
Terms: Per Month
Deposit: Please Call
Floor plans are artist's rendering. All dimensions are approximate. Actual product and specifications may vary in dimension or detail. Not all features are available in every rental home. Prices and availability are subject to change. Rent is based on monthly frequency. Additional fees may apply, such as but not limited to package delivery, trash, water, amenities, etc. Deposits vary. Please see a representative for details.
Manager Info
Lauth Communities, LLC.
Sunday
Closed.
Monday
09:00 AM - 05:00 PM
Tuesday
09:00 AM - 05:00 PM
Wednesday
09:00 AM - 05:00 PM
Thursday
09:00 AM - 05:00 PM
Friday
09:00 AM - 05:00 PM
Saturday
Closed.
Schools
Data by Greatschools.org
Note: GreatSchools ratings are based on a comparison of test results for all schools in the state. It is designed to be a starting point to help parents make baseline comparisons, not the only factor in selecting the right school for your family. Learn More
Features
Interior
Air Conditioning
Cable Ready
Ceiling Fan(s)
Dishwasher
Garden Tub
Hardwood Flooring
Island Kitchens
Microwave
Oversized Closets
Stainless Steel Appliances
Vaulted Ceilings
Washer & Dryer In Unit
Garbage Disposal
Refrigerator
Community
Accepts Credit Card Payments
Accepts Electronic Payments
Emergency Maintenance
High Speed Internet Access
Pet Park
Playground
Swimming Pool
On Site Maintenance
On Site Management
Green Space
Lifestyles
New Construction
We take fraud seriously. If something looks fishy, let us know.

