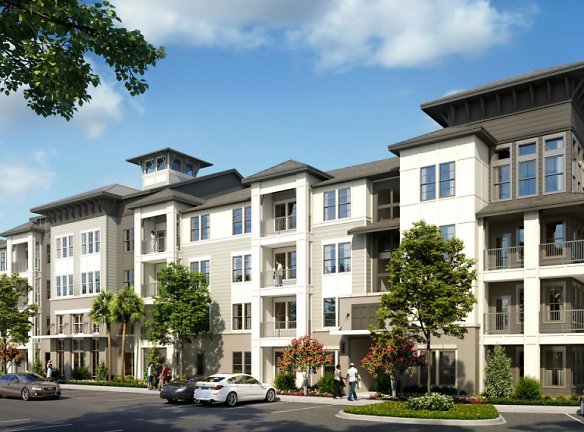- Home
- Florida
- Apollo-Beach
- Apartments
- Tapestry East Bay Apartments
$1,465+per month
Tapestry East Bay Apartments
6981 Tapestry Heights Avenue
Apollo Beach, FL 33572
Studio-3 bed, 1-2 bath • 688+ sq. ft.
10+ Units Available
Managed by Arlington Properties
Quick Facts
Property TypeApartments
Deposit$--
Application Fee85
Lease Terms
Variable, 12-Month, 13-Month, 14-Month, 15-Month
Pets
Cats Allowed, Dogs Allowed, Breed Restriction, Other
* Cats Allowed We accept 3 pets max per apartment home. $400 Pet Fee (1st pet); $200 fee for each additional pet. $20 Pet Rent; per pet monthly., Dogs Allowed We accept 3 pets max per apartment home. $400 Pet Fee (1st pet); $200 fee for each additional pet. $20 Pet Rent; per pet monthly., Breed Restriction Restricted breeds: Pit Bulls and Staffordshire Terriers, Doberman Pinschers, Chow Chows, Rottweilers, Presa Canarios, and German Shepherds, Other Other restrictions may apply.
Description
Tapestry East Bay Apartments
Tapestry East Bay apartments redefine the standard of modern living, offering unparalleled comfort, style, and convenience. These residences feature studio, one, two, and three-bedroom apartment homes with elevated finishes, stainless steel appliances, quartz countertops, wood-designed flooring, stand-alone showers with frameless glass doors, and a washer and dryer. The open-concept floor plans provide ample room for relaxation and entertainment, while large windows invite abundant natural light. Residents enjoy access to upscale amenities, such as a saltwater pool, club-quality fitness center, pet spa, and the convenience of 24/7 online customer service. With a focus on providing unparalleled luxury and convenience, Tapestry East Bay near Apollo Beach, FL, offers a serene retreat for those seeking an elevated living experience.
Floor Plans + Pricing
The Navarre

$1,465+
Studio, 1 ba
688+ sq. ft.
Terms: Per Month
Deposit: Please Call
The Carson

$1,630+
1 bd, 1 ba
728+ sq. ft.
Terms: Per Month
Deposit: Please Call
The Caswell I

$1,685+
1 bd, 1 ba
731+ sq. ft.
Terms: Per Month
Deposit: Please Call
The Crescent

$1,765+
1 bd, 1 ba
744+ sq. ft.
Terms: Per Month
Deposit: Please Call
The Ellwood

$1,875+
1 bd, 1 ba
788+ sq. ft.
Terms: Per Month
Deposit: Please Call
The Caswell II

$1,690+
1 bd, 1 ba
850+ sq. ft.
Terms: Per Month
Deposit: Please Call
The Henderson II

$1,890+
2 bd, 2 ba
1054+ sq. ft.
Terms: Per Month
Deposit: Please Call
The Henderson I

$1,890+
2 bd, 2 ba
1061+ sq. ft.
Terms: Per Month
Deposit: Please Call
The Henderson III

$2,015+
2 bd, 2 ba
1143+ sq. ft.
Terms: Per Month
Deposit: Please Call
The Hammond

$2,065+
2 bd, 2 ba
1164+ sq. ft.
Terms: Per Month
Deposit: Please Call
The Everett

$2,125+
2 bd, 2 ba
1177+ sq. ft.
Terms: Per Month
Deposit: Please Call
The Harrison

$2,425+
2 bd, 2 ba
1177+ sq. ft.
Terms: Per Month
Deposit: Please Call
The Bowman II

$2,540+
3 bd, 2 ba
1412+ sq. ft.
Terms: Per Month
Deposit: Please Call
The Bowman I

$2,515+
3 bd, 2 ba
1412+ sq. ft.
Terms: Per Month
Deposit: Please Call
Floor plans are artist's rendering. All dimensions are approximate. Actual product and specifications may vary in dimension or detail. Not all features are available in every rental home. Prices and availability are subject to change. Rent is based on monthly frequency. Additional fees may apply, such as but not limited to package delivery, trash, water, amenities, etc. Deposits vary. Please see a representative for details.
Manager Info
Arlington Properties
Sunday
Closed.
Monday
09:00 AM - 05:00 PM
Tuesday
09:00 AM - 05:00 PM
Wednesday
09:00 AM - 05:00 PM
Thursday
09:00 AM - 05:00 PM
Friday
09:00 AM - 05:00 PM
Saturday
Closed.
Schools
Data by Greatschools.org
Note: GreatSchools ratings are based on a comparison of test results for all schools in the state. It is designed to be a starting point to help parents make baseline comparisons, not the only factor in selecting the right school for your family. Learn More
Features
Interior
Balcony
Ceiling Fan(s)
Elevator
Garden Tub
Island Kitchens
Microwave
Oversized Closets
Smoke Free
Stainless Steel Appliances
Washer & Dryer In Unit
Patio
Refrigerator
Community
Business Center
Clubhouse
Emergency Maintenance
Fitness Center
Pet Park
Swimming Pool
EV Charging Stations
Other
Contemporary Studio, One, Two, and Three-Bedroom Apartment Homes
Unique One & Two Bedroom Carriage Homes With Direct Access Garage
Energy Efficient Stainless-Steel Appliances with Built-In Microwaves
Undermount Kitchen Sinks w/ Goose Neck Kitchen Faucet w/ Pull Down Sprayer
Quartz Countertops
Subway Tiled Kitchen Backsplashes
Custom 42-Inch Cabinets With Brushed Nickel Hardware
Kitchen Pantry*
Kitchen Island with Pendant Lighting*
Washer & Dryer Included
Built-In Niche With USB Port*
Disc Recessed Lighting
Wood-designed Plank Flooring With Plush Carpet In Bedrooms & Closets
2-Inch Faux Wood Blinds
Ceiling Fans In Living Room & Main Bedroom*
Stand Alone Showers with Glass Doors*
Soaker Garden-style Bathtubs With Curved Shower Rods*
Vanities With Double Sinks*
Private Screened Patios & Balconies*
Private Fenced Yards*
100% Smoke-Free Community
Elevators Along With Stairwell Access*
Cyber Cafe with Premium Coffee & Tea Bar
Resident Engagement Spaces
Sports Lounge with Billiards, Gaming, & TVs
Club Quality Fitness Center with Cardio Equipment
Yoga & Spin Studio with Peloton Bikes
Luxer Package Room
Expansive Activity Lawn
Complimentary Wi-Fi Available in Clubhouse & Pool Area
Resort-Style Saltwater Swimming Pool with Expansive Sun Deck
Leash-Free Bark Park
Pet Spa
Gas Grilling Stations
Fire Pit with Seating
Electric Vehicle Charging Station
Storage Rooms Available For Rental
Exterior Bike Racks
Door-to-Door Valet Trash Service with Recycling
Online Customer Service with Rent Pay Options
24-Hour Emergency Maintenance
Professionally Managed by Arlington Properties
We take fraud seriously. If something looks fishy, let us know.
