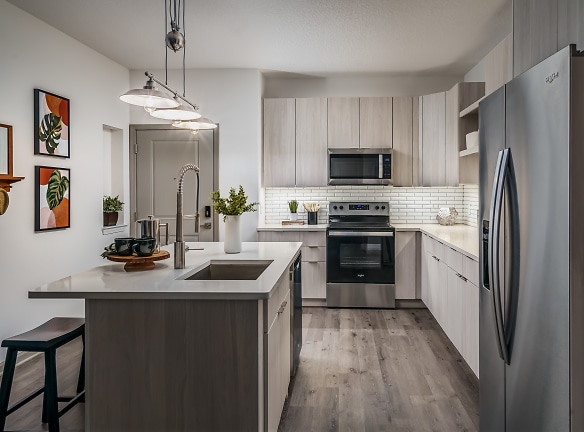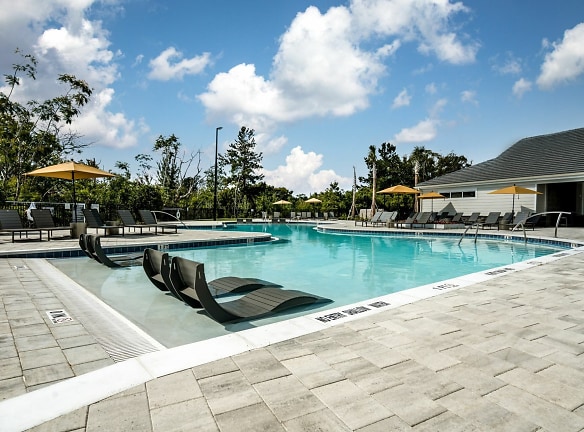- Home
- Florida
- Apopka
- Apartments
- BLVD 2600 Apartments
Special Offer
Contact Property
TWO Months FREE + save $350 upfront! See office for details.
$1,639+per month
BLVD 2600 Apartments
2600 Lake Betty Blvd
Apopka, FL 32703
1-3 bed, 1-2 bath • 651+ sq. ft.
10+ Units Available
Managed by Collier Companies
Quick Facts
Property TypeApartments
Deposit$--
Application Fee50
Lease Terms
6-Month, 7-Month, 8-Month, 9-Month, 10-Month, 11-Month, 12-Month, 13-Month, 14-Month, 15-Month, 16-Month, 17-Month, 18-Month
Pets
Cats Allowed, Dogs Allowed
* Cats Allowed We are pet friendly up to 80lbs but do restrict some breeds. There is a two pet limit as well. The pet fee will be $350, and pet rent will be $45 per month per pet. Specifically prohibited: The following specific breeds of dogs (or dogs mixed with these breeds) are not permitted: Cane Corsos, Akitas, Great Danes, Pit Bulls (aka American Staffordshire Terriers, Staffordshire Bull Terriers, or American Pit Bull Terriers), Bull Terriers, Bull Mastiffs, German Shepherds, Huskies, Malamutes, Dober... Weight Restriction: 80 lbs, Dogs Allowed We are pet friendly up to 80lbs but do restrict some breeds. There is a two pet limit as well. The pet fee will be $350, and pet rent will be $45 per month per pet. Specifically prohibited: The following specific breeds of dogs (or dogs mixed with these breeds) are not permitted: Cane Corsos, Akitas, Great Danes, Pit Bulls (aka American Staffordshire Terriers, Staffordshire Bull Terriers, or American Pit Bull Terriers), Bull Terriers, Bull Mastiffs, German Shepherds, Huskies, Malamutes, Dober... Weight Restriction: 80 lbs
Description
BLVD 2600
BLVD 2600, just north of Orlando, presents a resort-style haven with contemporary waterside amenities, ensuring a tranquil and stylishly comfortable living experience. The uniquely designed homes seamlessly blend modern aesthetics with the relaxed charm of Florida living, inspiring tasteful living with a touch of sophistication. Elevate your lifestyle at BLVD 2600, where luxury meets tranquility--your ideal retreat awaits.
Floor Plans + Pricing
A1

A2

A3

A4

A5

A6

B1

B2

B3

B4

B5

B6

C1

C2

Floor plans are artist's rendering. All dimensions are approximate. Actual product and specifications may vary in dimension or detail. Not all features are available in every rental home. Prices and availability are subject to change. Rent is based on monthly frequency. Additional fees may apply, such as but not limited to package delivery, trash, water, amenities, etc. Deposits vary. Please see a representative for details.
Manager Info
Collier Companies
Sunday
12:00 PM - 05:00 PM
Monday
09:00 AM - 06:00 PM
Tuesday
09:00 AM - 06:00 PM
Wednesday
09:00 AM - 06:00 PM
Thursday
09:00 AM - 06:00 PM
Friday
09:00 AM - 06:00 PM
Saturday
10:00 AM - 05:00 PM
Schools
Data by Greatschools.org
Note: GreatSchools ratings are based on a comparison of test results for all schools in the state. It is designed to be a starting point to help parents make baseline comparisons, not the only factor in selecting the right school for your family. Learn More
Features
Interior
Air Conditioning
Ceiling Fan(s)
Dishwasher
Microwave
New/Renovated Interior
Stainless Steel Appliances
Refrigerator
Community
Accepts Credit Card Payments
Business Center
Clubhouse
Emergency Maintenance
Fitness Center
Pet Park
Swimming Pool
Trail, Bike, Hike, Jog
Wireless Internet Access
Media Center
Recreation Room
Non-Smoking
Luxury Community
Lifestyles
Luxury Community
Other
Garages Available
Outdoor Lanai w/ Fireplace, TV and Grilling Sta...
Fitness Studio
Manicured Putting Green
Sand Volleyball Court
Outdoor Fitness Park
Scenic Walking Trail
Business Suites
Resident Lounge w/ Billiards Table
Electronic Package Lockers
Two Playgrounds
Doorstep Trash Pickup
Kitchen Island
Quartz Countertops
Soft-Close Cabinetry
Wood-Style Floors
French Door Refrigerators
Freestanding Shower*
Expansive 9' Ceilings
We take fraud seriously. If something looks fishy, let us know.

