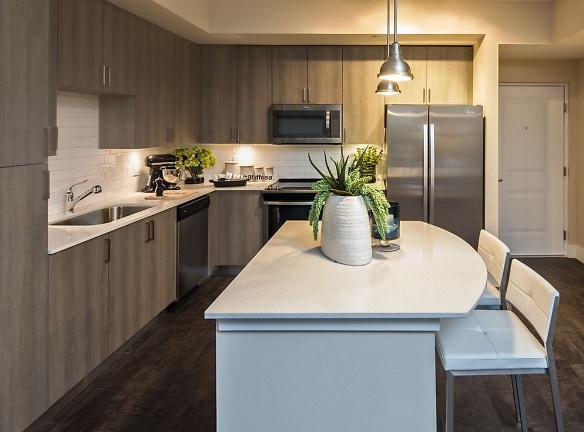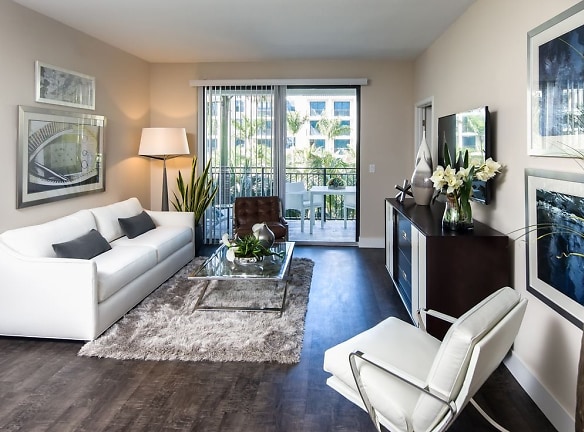- Home
- Florida
- Boca-Raton
- Apartments
- Avalon 850 Boca Apartments
Special Offer
* Save up to $250/mo on select apartments! * Terms and conditions apply.
* $100 deposit when you apply by 5/15! * Terms and conditions apply.
* $100 deposit when you apply by 5/15! * Terms and conditions apply.
$2,570+per month
Avalon 850 Boca Apartments
850 Broken Sound Pkwy NW
Boca Raton, FL 33496
Studio-3 bed, 1-2 bath • 766+ sq. ft.
10+ Units Available
Managed by AvalonBay Communities
Quick Facts
Property TypeApartments
Deposit$--
NeighborhoodNorthwest Boca Raton
Lease Terms
Variable
Pets
Dogs Allowed, Cats Allowed
* Dogs Allowed We welcome 2 pets per apartment home. There is a $500 pet fee for one pet, and $750 for two. Pet rent is $15 per month. . Aggressive breeds prohibited*, Cats Allowed We welcome 2 pets per apartment home. There is a $500 pet fee for one pet, and $750 for two. Pet rent is $15 per month. . Aggressive breeds prohibited*
Description
Avalon 850 Boca
Whether you walk to your office in The Park or jump on the I-95 to get to work, our brand new apartments and townhomes are designed to fit all the ways you love to live, work and play in Boca. That means huge balconies and patios. Oversized closets and ample storage. Exquisite finishes and interior details. And that's brilliant at any size: one, two or three bedrooms.
Floor Plans + Pricing
A1_766SF

$2,570+
1 bd, 1 ba
766+ sq. ft.
Terms: Per Month
Deposit: $500
A2_812

1 bd, 1 ba
812+ sq. ft.
Terms: Per Month
Deposit: $500
A3_840

$2,645
1 bd, 1 ba
840+ sq. ft.
Terms: Per Month
Deposit: $500
A3_841

1 bd, 1 ba
841+ sq. ft.
Terms: Per Month
Deposit: $500
A4_846

1 bd, 1 ba
846+ sq. ft.
Terms: Per Month
Deposit: $500
A5_869

$2,660
1 bd, 1 ba
869+ sq. ft.
Terms: Per Month
Deposit: $500
A6D_894

$2,775
1 bd, 1 ba
894+ sq. ft.
Terms: Per Month
Deposit: $500
A7D-900

1 bd, 1 ba
900+ sq. ft.
Terms: Per Month
Deposit: $500
A8D_975

1 bd, 1 ba
975+ sq. ft.
Terms: Per Month
Deposit: $500
A8D_976

1 bd, 1 ba
976+ sq. ft.
Terms: Per Month
Deposit: $500
A9D_1000

1 bd, 1 ba
1000+ sq. ft.
Terms: Per Month
Deposit: $500
B1_1120

$2,965+
2 bd, 2 ba
1120+ sq. ft.
Terms: Per Month
Deposit: $500
B1_1132

$3,245+
2 bd, 2 ba
1132+ sq. ft.
Terms: Per Month
Deposit: $500
B2_1159

2 bd, 2 ba
1159+ sq. ft.
Terms: Per Month
Deposit: $500
B3_1234

$3,235
2 bd, 2 ba
1234+ sq. ft.
Terms: Per Month
Deposit: $500
B4_1310

$3,097+
2 bd, 2 ba
1310+ sq. ft.
Terms: Per Month
Deposit: $500
B5_1339

$3,407
2 bd, 2 ba
1339+ sq. ft.
Terms: Per Month
Deposit: $500
Furnished-f-B5_1339
No Image Available
Studio, 2 ba
1339+ sq. ft.
Terms: Per Month
Deposit: $500
B6_1440

2 bd, 2 ba
1440+ sq. ft.
Terms: Per Month
Deposit: $500
C1_1527

3 bd, 2 ba
1527+ sq. ft.
Terms: Per Month
Deposit: $500
C1_1539

$3,945+
3 bd, 2 ba
1539+ sq. ft.
Terms: Per Month
Deposit: $500
C2T_1674

$4,600+
3 bd, 2 ba
1674+ sq. ft.
Terms: Per Month
Deposit: $500
C3T_1748

$4,625
3 bd, 2 ba
1748+ sq. ft.
Terms: Per Month
Deposit: $500
C4T_1825

Studio, 2 ba
1825+ sq. ft.
Terms: Per Month
Deposit: $500
Floor plans are artist's rendering. All dimensions are approximate. Actual product and specifications may vary in dimension or detail. Not all features are available in every rental home. Prices and availability are subject to change. Rent is based on monthly frequency. Additional fees may apply, such as but not limited to package delivery, trash, water, amenities, etc. Deposits vary. Please see a representative for details.
Manager Info
AvalonBay Communities
Sunday
Closed.
Monday
09:00 AM - 06:00 PM
Tuesday
09:00 AM - 06:00 PM
Wednesday
09:00 AM - 06:00 PM
Thursday
09:00 AM - 06:00 PM
Friday
09:00 AM - 06:00 PM
Saturday
10:00 AM - 05:00 PM
Schools
Data by Greatschools.org
Note: GreatSchools ratings are based on a comparison of test results for all schools in the state. It is designed to be a starting point to help parents make baseline comparisons, not the only factor in selecting the right school for your family. Learn More
Features
Interior
Air Conditioning
Balcony
Cable Ready
Dishwasher
Microwave
New/Renovated Interior
Oversized Closets
Stainless Steel Appliances
Washer & Dryer In Unit
Garbage Disposal
Patio
Community
Business Center
Clubhouse
Emergency Maintenance
Fitness Center
High Speed Internet Access
Pet Park
Playground
Swimming Pool
Wireless Internet Access
Pet Friendly
Lifestyles
Pet Friendly
Other
Two-Story, Wi-Fi Enabled Clubhouse
Expansive Club-Class Fitness Center With Wellbeats Workout Program
7 Shaded Cabanas And Heated Beach Entry Salt Water Pool
Entertainment Media And Billiards Lounge
Arcade Game Room
Dynamic Indoor Children's Play Area And Outdoor Tot Lot
Green Landscaped Grounds And Outdoor Summer Kitchen
Pampered Pet Washing Stations And Dog Exercise Park
Lush Walking Trails And A Stunning Lake
Concierge Package Easy Access To El Rio Bike Trail Plus Onsite Bike Repair
Luxer One Concierge Package
Convenient Keyless Fob Entry
Kitchens With Whirlpool Stainless Steel Appliances And Chef Islands*
Bathroom And Kitchens With Quartz Countertops
Spa Quality Soaking Tubs And Glass Shower Stalls*
Spacious Floor Plans With Expansive Balconies And Patios*
Beautiful Hard Wood Flooring
Oversized Closets And Ample Storage
Undercabinet Kitchen Lighting
Range Tops With Warming Station
Self-Closing Cabinets
Breathtaking Lake And Pool Views Available
Roomy Townhome Layout With 2 Car Garage
Usb Outlets
Tech Package with High-Speed Wi-Fi
*In Select Units
We take fraud seriously. If something looks fishy, let us know.

