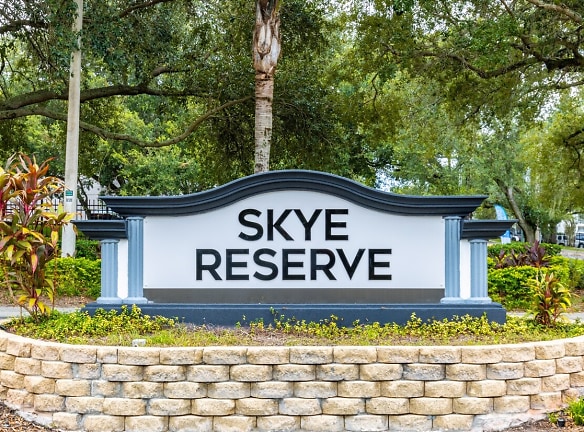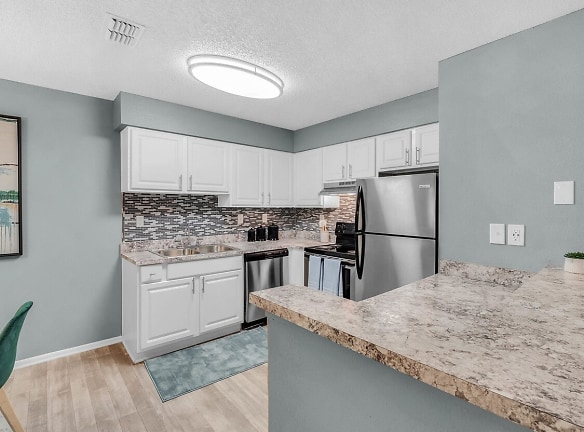- Home
- Florida
- Brandon
- Apartments
- Skye Reserve Apartments
Special Offer
Contact Property
Up to $1,000 OFF!
*Restrictions Apply
*Restrictions Apply
$1,099+per month
Skye Reserve Apartments
1918 Plantation Key Cir
Brandon, FL 33511
1-3 bed, 1-2 bath • 630+ sq. ft.
10+ Units Available
Managed by RPM Living
Quick Facts
Property TypeApartments
Deposit$--
Lease Terms
Variable
Pets
Cats Allowed, Dogs Allowed
* Cats Allowed, Dogs Allowed
Description
Skye Reserve
Welcome to Skye Reserve, a luxury apartment community in Brandon, Florida, offering a unique lifestyle experience that blends style, substance, and sustainability. Located just minutes from Tampa, Brandon is a vibrant city with a small-town feel, offering residents the best of both worlds. Skye Reserve is situated in the heart of Brandon, close to all the amenities and conveniences you need, including shopping, dining, entertainment, and recreation.
Floor Plans + Pricing
A1

A3

A4

A5

A6

B1

B2

B3

B4

B5

B7

B6

C1

A2

Floor plans are artist's rendering. All dimensions are approximate. Actual product and specifications may vary in dimension or detail. Not all features are available in every rental home. Prices and availability are subject to change. Rent is based on monthly frequency. Additional fees may apply, such as but not limited to package delivery, trash, water, amenities, etc. Deposits vary. Please see a representative for details.
Manager Info
RPM Living
Monday
09:00 AM - 06:00 PM
Tuesday
09:00 AM - 06:00 PM
Wednesday
09:00 AM - 06:00 PM
Thursday
09:00 AM - 06:00 PM
Friday
09:00 AM - 06:00 PM
Saturday
10:00 AM - 05:00 PM
Schools
Data by Greatschools.org
Note: GreatSchools ratings are based on a comparison of test results for all schools in the state. It is designed to be a starting point to help parents make baseline comparisons, not the only factor in selecting the right school for your family. Learn More
Features
Interior
Balcony
Ceiling Fan(s)
New/Renovated Interior
Oversized Closets
Stainless Steel Appliances
Vaulted Ceilings
Washer & Dryer In Unit
Patio
Community
Business Center
Clubhouse
Extra Storage
Fitness Center
Playground
Swimming Pool
On Site Management
Pet Friendly
Lifestyles
Pet Friendly
Other
Washer/Dryer
Patios/Balconies
Ceiling Fans
Door to Door Trash Pickup
Sparkling Pool with Cabanas
Tile Backsplash
Breakfast Bar
Coffee Bar
Designer Clubhouse with Pool Table
Stainless Steel Appliances*
State of the Art Fitness Center
Walk-In Closets*
Pet Friendly
Wood-Inspired Flooring*
Designer Faucets*
Storage Space
Zero Deposit Option Available
Vaulted Ceilings*
Signature Renovation*
Premium Renovation*
We take fraud seriously. If something looks fishy, let us know.

