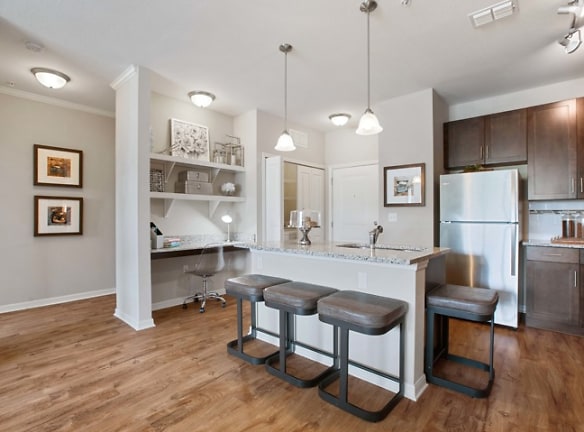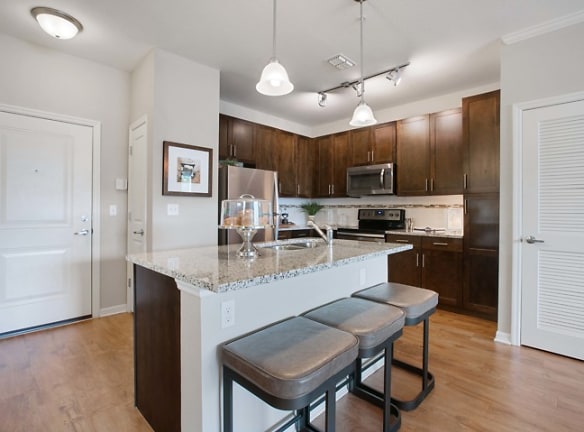- Home
- Florida
- Casselberry
- Apartments
- Integra Lakes Apartments
Contact Property
$1,535+per month
Integra Lakes Apartments
3160 Integra Lakes Lane 100
Casselberry, FL 32707
Studio-3 bed, 1-2 bath • 526+ sq. ft.
Managed by Greystar
Quick Facts
Property TypeApartments
Deposit$--
Lease Terms
7-Month, 8-Month, 9-Month, 10-Month, 11-Month, 12-Month, 13-Month, 14-Month, 15-Month
Pets
Cats Allowed, Dogs Allowed
* Cats Allowed Please call for pet policy., Dogs Allowed Please call for pet policy.
Description
Integra Lakes
Welcome to Integra Lakes ? your premier destination for luxury apartment living in Casselberry, FL. Our vibrant apartment community offers a range of thoughtfully designed floor plans to suit your lifestyle needs. Whether you're seeking the convenience of a studio, the comfort of a one-bedroom, the flexibility of a two-bedroom, or the space of a three-bedroom apartment, Integra Lakes has it all. Nestled in the heart of Casselberry, our location provides easy access to a variety of shopping, dining, and entertainment options. Immerse yourself in resort-style amenities, from relaxing by the sparkling pool to staying active in our fitness center. With lush landscapes and modern interiors, Integra Lakes offers a harmonious blend of comfort and style. Experience a new level of apartment living, where every detail is tailored to exceed your expectations. Discover your perfect home at Integra Lakes today.
Floor Plans + Pricing
A1

A1A

A2

A3A

A3

A4

A5

B1

B2

B3

B4

B4A

B5

B2A

C1

Floor plans are artist's rendering. All dimensions are approximate. Actual product and specifications may vary in dimension or detail. Not all features are available in every rental home. Prices and availability are subject to change. Rent is based on monthly frequency. Additional fees may apply, such as but not limited to package delivery, trash, water, amenities, etc. Deposits vary. Please see a representative for details.
Manager Info
Greystar
Sunday
Closed
Monday
09:00 AM - 06:00 PM
Tuesday
09:00 AM - 06:00 PM
Wednesday
09:00 AM - 06:00 PM
Thursday
09:00 AM - 06:00 PM
Friday
09:00 AM - 06:00 PM
Saturday
10:00 AM - 05:00 PM
Schools
Data by Greatschools.org
Note: GreatSchools ratings are based on a comparison of test results for all schools in the state. It is designed to be a starting point to help parents make baseline comparisons, not the only factor in selecting the right school for your family. Learn More
Features
Interior
Balcony
Elevator
Smoke Free
Stainless Steel Appliances
View
Washer & Dryer In Unit
Community
Accepts Electronic Payments
Clubhouse
Extra Storage
Fitness Center
Playground
Swimming Pool
Wireless Internet Access
EV Charging Stations
Other
Outdoor Fire Pit
Poolside Gas Grilling Stations & Dining Area
Poolside Covered Cabana Bar with Seating & TVs
Electric Vehicle Charging Stations
Elevators In Some Buildings
100% Smoke-Free Community
Pet-Friendly Community with Pet Walk & Pet Stat...
Valet Trash Service
Private Garages Available
Online Resident Portal with Rent Payment
Stainless-Steel Appliances
Modern Kitchen with 42" Cabinets, Granite Count...
Alarm Monitoring Available
1st Floor
Tech Package
Courtyard view
4th Floor
Wood Inspired Plank Flooring
Window in Kitchen
Golf Course View
Panoramic View
Built-In Computer Niche with USB Charging Station
Lush Wall-To-Wall Carpeting in all Bedrooms & U...
Refined Contemporary Lighting
Ceramic Tile Shower & Tub Surrounds
We take fraud seriously. If something looks fishy, let us know.

