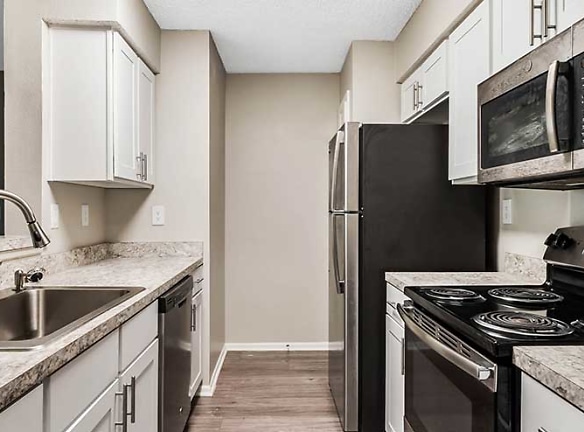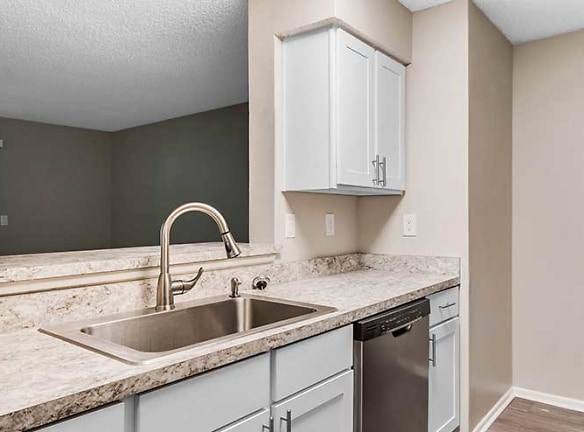- Home
- Florida
- Casselberry
- Apartments
- Newport Colony Apartments
Special Offer
Get 1 Month Free on select units when you sign a 13 month lease before January 31, 2024.
$1,325+per month
Newport Colony Apartments
1166 Pointe Newport Ter
Casselberry, FL 32707
1-3 bed, 1-2 bath • 657+ sq. ft.
6 Units Available
Managed by Residential Management Inc
Quick Facts
Property TypeApartments
Deposit$--
Application Fee75
Lease Terms
12-Month
Pets
Cats Allowed, Dogs Allowed
* Cats Allowed, Dogs Allowed
Description
Newport Colony
Quiet, yet vibrant. Next to nature but close to the city. Away from the beaten path, yet connected to excellent shopping and dining destinations. Newport Colony Apartments is a place of contrasts, a community where you can experience a new way of living. Situated just off Semoran Blvd, near Lake Howell, these Casselberry apartments engulf you in comfort. You will have a spacious one, two, and three-bedroom home to call your own, revamped finishes to admire, and attractive amenities to elevate your days.
Every unit features breakfast bars, ample closet and storage space, and in-unit washers & dryers. Even better, many of them boast unique features like fireplaces, wraparound screened patios, and bi-level layouts that you won't find anywhere else. And this is just the beginning. Our apartments in Casselberry, FL, are pet-friendly, with no weight restrictions.
The amenity list fills any spare moment with fun. You can easily mimic the relaxed atmosphere of a resort stay with full access to a gorgeous pool, sand volleyball court, elegant clubhouse, and charming barbecue area. A fitness center, bark park, and business center are also available for increased convenience. And we didn't even mention the lakeside jogging trail that starts right beyond our controlled-access gate.
Move into one of our well-designed apartments and townhomes for rent in Casselberry, FL, to reap the full benefits of our location. You will be close to Oviedo Mall, Full Sail University, Winter Park Village, UCF, Orlando Airport, and every other destination worth noting in the eastern part of Orlando!
Every unit features breakfast bars, ample closet and storage space, and in-unit washers & dryers. Even better, many of them boast unique features like fireplaces, wraparound screened patios, and bi-level layouts that you won't find anywhere else. And this is just the beginning. Our apartments in Casselberry, FL, are pet-friendly, with no weight restrictions.
The amenity list fills any spare moment with fun. You can easily mimic the relaxed atmosphere of a resort stay with full access to a gorgeous pool, sand volleyball court, elegant clubhouse, and charming barbecue area. A fitness center, bark park, and business center are also available for increased convenience. And we didn't even mention the lakeside jogging trail that starts right beyond our controlled-access gate.
Move into one of our well-designed apartments and townhomes for rent in Casselberry, FL, to reap the full benefits of our location. You will be close to Oviedo Mall, Full Sail University, Winter Park Village, UCF, Orlando Airport, and every other destination worth noting in the eastern part of Orlando!
Floor Plans + Pricing
One Bedroom Patio

One Bedroom Suite

Two Bedroom Patio

Two Bedroom Wraparound Patio

Townhome Two Bedroom

Three Bedroom Wraparound Patio

Floor plans are artist's rendering. All dimensions are approximate. Actual product and specifications may vary in dimension or detail. Not all features are available in every rental home. Prices and availability are subject to change. Rent is based on monthly frequency. Additional fees may apply, such as but not limited to package delivery, trash, water, amenities, etc. Deposits vary. Please see a representative for details.
Manager Info
Residential Management Inc
Sunday
10:00 AM - 05:00 PM
Monday
09:00 AM - 06:00 PM
Tuesday
09:00 AM - 06:00 PM
Wednesday
09:00 AM - 06:00 PM
Thursday
09:00 AM - 06:00 PM
Friday
08:00 AM - 05:00 PM
Schools
Data by Greatschools.org
Note: GreatSchools ratings are based on a comparison of test results for all schools in the state. It is designed to be a starting point to help parents make baseline comparisons, not the only factor in selecting the right school for your family. Learn More
Features
Interior
Air Conditioning
Cable Ready
Ceiling Fan(s)
Dishwasher
Fireplace
Hardwood Flooring
Island Kitchens
Loft Layout
Microwave
New/Renovated Interior
Stainless Steel Appliances
Vaulted Ceilings
Washer & Dryer In Unit
Garbage Disposal
Patio
Refrigerator
Community
Accepts Electronic Payments
Business Center
Clubhouse
Emergency Maintenance
Fitness Center
Gated Access
Pet Park
Playground
Swimming Pool
Tennis Court(s)
Trail, Bike, Hike, Jog
Conference Room
On Site Maintenance
Green Space
Pet Friendly
Lifestyles
Pet Friendly
Other
Carport
Open-Concept Floor Plans
Poolside Picnic Area w/ BBQ Grill
Stainless Steel Appliances*
Built-In Microwave
Granite-Look Countertops
Breakfast Bars
Kitchen Pantries*
In-Home Washer/Dryer Included
Plank Wood-Grain Flooring
Plush Carpeting
Walking/Jogging Trails
Screened Patios and Balconies w/ Extra Storage*
Ceiling Fans & Overhead Lighting
Vaulted Ceilings*
Fireplaces*
Ample Closet & Storage Space
Walk-In Closets
Faux-Wood Blinds
Cable/Internet Ready
First Floor
Second Floor
Top Floor
Pool View
Lake View
Vaulted Ceiling
In-Home Washer & Dryer Included
Woodburning Fireplace
Wood-Style Plank Flooring in Select Areas
Wood-Style Plank Flooring Throughout Home
Select Upgraded Fixtures & Finishes
Newly Renovated w/ Premium Fixtures & Finishes
Upgraded Fixtures & Finishes
We take fraud seriously. If something looks fishy, let us know.

