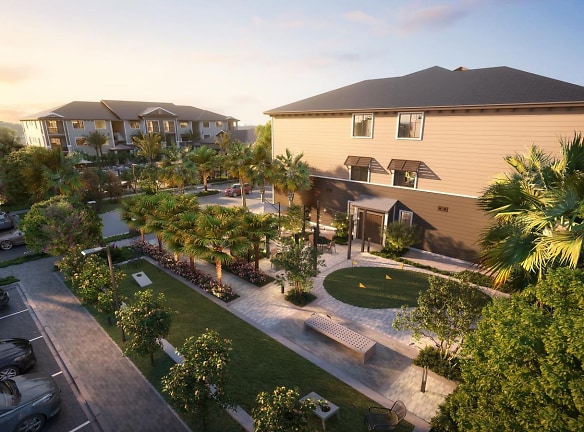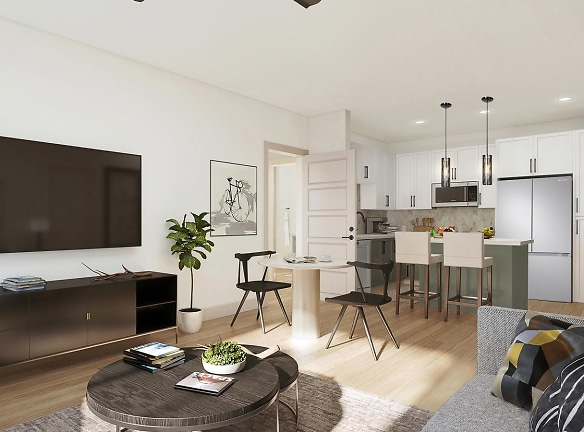- Home
- Florida
- Clermont
- Apartments
- Broadstone Overlands Apartments
$1,759+per month
Broadstone Overlands Apartments
5000 Collina Terrace
Clermont, FL 34711
1-3 bed, 1-3 bath • 661+ sq. ft.
Managed by Greystar - Florida Division
Quick Facts
Property TypeApartments
Deposit$--
Lease Terms
Variable, 7-Month, 8-Month, 9-Month, 10-Month, 11-Month, 12-Month, 13-Month
Pets
Dogs Allowed, Cats Allowed
* Dogs Allowed We welcome up to 2 pets per apartment home. There is a $300 non-refundable pet fee (or $500 for 2 pets). Pet rent is $15 per month, per pet. There is a weight limit of up to 100lbs (combined weight if 2 pets) and aggressive breeds are prohibited. Weight Restriction: 100 lbs, Cats Allowed We welcome up to 2 pets per apartment home. There is a $300 non-refundable pet fee (or $500 for 2 pets). Pet rent is $15 per month, per pet. There is a weight limit of up to 100lbs (combined weight if 2 pets) and aggressive breeds are prohibited. Weight Restriction: 100 lbs
Description
Broadstone Overlands
Explore the trailside of life at Broadstone Overlands in Clermont, Florida. It is located 20 miles west of Orlando and situated directly on the West Orange Trail, connecting neighborhoods to rolling hills, numerous lakes, The South Lake Trail, and downtown Clermont, filled with indie shops, restaurants, and historic charm. Here, you can discover apartment and townhomes designed for those who crave a lifestyle that?s equal parts journey and destination, and where the trail invites you to roam while being close to home. Whether biking, walking the dog, or simply trading the evening scroll on your phone for an evening stroll at sunset, wanderlife awaits you at Broadstone Overlands.
Floor Plans + Pricing
A1 Floor Plan

$1,759+
1 bd, 1 ba
661+ sq. ft.
Terms: Per Month
Deposit: Please Call
A2 Floor Plan

$1,844+
1 bd, 1 ba
779+ sq. ft.
Terms: Per Month
Deposit: Please Call
B1 Floor Plan

$2,325+
2 bd, 2 ba
1063+ sq. ft.
Terms: Per Month
Deposit: Please Call
C1 Floor Plan

$2,674+
3 bd, 2.5 ba
1336+ sq. ft.
Terms: Per Month
Deposit: Please Call
Townhouse 1

$3,600+
3 bd, 3.5 ba
1580+ sq. ft.
Terms: Per Month
Deposit: Please Call
Townhouse 2

$3,850+
3 bd, 3.5 ba
1836+ sq. ft.
Terms: Per Month
Deposit: Please Call
Floor plans are artist's rendering. All dimensions are approximate. Actual product and specifications may vary in dimension or detail. Not all features are available in every rental home. Prices and availability are subject to change. Rent is based on monthly frequency. Additional fees may apply, such as but not limited to package delivery, trash, water, amenities, etc. Deposits vary. Please see a representative for details.
Manager Info
Greystar - Florida Division
Sunday
01:00 PM - 05:00 PM
Monday
09:00 AM - 05:00 PM
Tuesday
09:00 AM - 06:00 PM
Wednesday
09:00 AM - 06:00 PM
Thursday
09:00 AM - 06:00 PM
Friday
09:00 AM - 06:00 PM
Saturday
10:00 AM - 05:00 PM
Schools
Data by Greatschools.org
Note: GreatSchools ratings are based on a comparison of test results for all schools in the state. It is designed to be a starting point to help parents make baseline comparisons, not the only factor in selecting the right school for your family. Learn More
Features
Interior
Air Conditioning
Balcony
Cable Ready
Ceiling Fan(s)
Dishwasher
Garden Tub
Hardwood Flooring
Island Kitchens
Loft Layout
Microwave
New/Renovated Interior
Oversized Closets
Smoke Free
Stainless Steel Appliances
Vaulted Ceilings
Washer & Dryer In Unit
Garbage Disposal
Patio
Refrigerator
Community
Accepts Credit Card Payments
Business Center
Clubhouse
Fitness Center
Gated Access
Green Community
Pet Park
Playground
Swimming Pool
Trail, Bike, Hike, Jog
Conference Room
Controlled Access
Racquetball Court(s)
EV Charging Stations
Green Space
Non-Smoking
Other
Fully-equipped kitchens with stainless steel appliances
Two-tone custom kitchen cabinets
Entertainment-sized kitchen islands with designer lighting
Quartz countertops and herringbone tile backsplashes
Single-basin sinks with gooseneck faucets
Luxury, plank-style flooring and carpeted bedrooms
Patios or balconies with premium views available*
Full-size washers and dryers
Walk-in closets, linen closets, and kitchen pantries
Ceiling fans in living room and bedrooms
Glass-enclosed, walk-in shower
Matte black fixtures and hardware
Direct access to the 22-mile South Lake Trail
Hub & Spoke lounge with bike storage and tools for repairs
Resort-style pool with in-pool loungers and cozy cabanas
Fitness Center with yoga studio, boxing & Echelon Mirrors
Trailside Terrace outdoor lounge with fire pit and games
Putting green plus courts for Bocce ball and cornhole
Outdoor, all-season kitchen and grilling stations
Rockwood Lodge clubroom with fireplace and lounge areas
Conference room and micro offices
Two dog parks with wash stations
24/7 mail and parcel room
Smoke-free community
Access-controlled parking and Garages available
We take fraud seriously. If something looks fishy, let us know.

