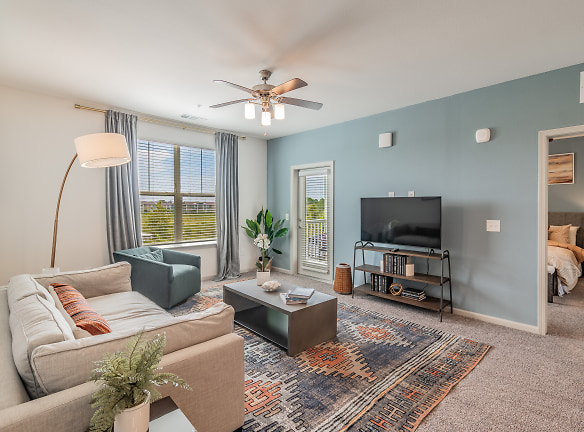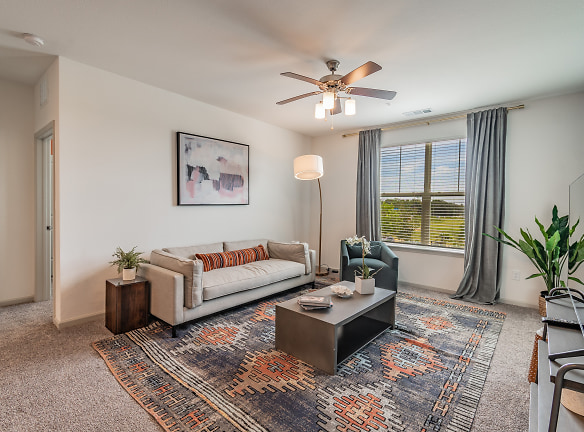- Home
- Florida
- Davenport
- Apartments
- Thrive Luxury Apartments
Special Offer
Contact Property
Two months rent free! Contact us for details!
$1,445+per month
Thrive Luxury Apartments
141 Thrive Road
Davenport, FL 33896
1-3 bed, 1-2 bath • 751+ sq. ft.
10+ Units Available
Managed by Timberland Partners
Quick Facts
Property TypeApartments
Deposit$--
Application Fee60
Lease Terms
7-Month, 8-Month, 9-Month, 10-Month, 11-Month, 12-Month, 13-Month, 14-Month
Pets
Cats Allowed, Dogs Allowed
* Cats Allowed Deposit: $--, Dogs Allowed Fees are per pet. Contact us for details. Maximum of 2 pets per apartment. Breed restrictions may apply. Deposit: $--
Description
Thrive Luxury Apartments
Conveniently located off I-4 and Osceola Polk Line Rd, Thrive Luxury Apartments beautifully blends convenient apartment living with must-have resort-inspired amenities. Ranging in one, two, and three-bedroom apartment homes that feature premium fixtures and finishes. Luxury is built-in, not tacked on. Ideally located for quick access around the greater Orlando metro, yet nestled along a scenic pond area with lush trees. Whether you want to relax after a long day at the hot tub, warm up by the fire pit, or get some family playtime in at the playground and dog park. Thrive Luxury Apartments has it all.
Floor Plans + Pricing
Kavala

Paxton

Seville

Aria (Upper)

Indira

Aria

Murphy

Asher

Decker

Bowen

Corbett

Graham

Corbett (Upper)

Ravella

Ravella (Upper)

Floor plans are artist's rendering. All dimensions are approximate. Actual product and specifications may vary in dimension or detail. Not all features are available in every rental home. Prices and availability are subject to change. Rent is based on monthly frequency. Additional fees may apply, such as but not limited to package delivery, trash, water, amenities, etc. Deposits vary. Please see a representative for details.
Manager Info
Timberland Partners
Sunday
12:00 PM - 04:00 PM
Monday
09:00 AM - 06:00 PM
Tuesday
09:00 AM - 06:00 PM
Wednesday
09:00 AM - 06:00 PM
Thursday
09:00 AM - 06:00 PM
Friday
09:00 AM - 06:00 PM
Saturday
10:00 AM - 05:00 PM
Schools
Data by Greatschools.org
Note: GreatSchools ratings are based on a comparison of test results for all schools in the state. It is designed to be a starting point to help parents make baseline comparisons, not the only factor in selecting the right school for your family. Learn More
Features
Interior
Air Conditioning
Balcony
Cable Ready
Ceiling Fan(s)
Dishwasher
Elevator
Island Kitchens
Oversized Closets
Stainless Steel Appliances
Washer & Dryer In Unit
Garbage Disposal
Patio
Refrigerator
Community
Clubhouse
Extra Storage
Fitness Center
Hot Tub
Pet Park
Playground
Swimming Pool
Wireless Internet Access
On Site Maintenance
On Site Management
Lifestyles
New Construction
Other
Patio/Balcony
Central Heat and Air Conditioning
Fully-Equipped Kitchen
Pool House
Aqua Lounge
Cabanas
Side-by-Side Refrigerator
Disposal
Poolside Outdoor Kitchen
Courtyard BBQ Grills
Kitchen Island
Kitchen Pantry
Outdoor Fireplace
Counter Seating Overhang
Ice Maker
Yoga/Aerobic Room
Grey Cabinetry
Multiple Courtyards
Dark Grey Countertops
Quartz Countertops
Starbucks Coffee Bar
Tile Backsplash
Focus Room
USB Outlet in Kitchen
Washer/Dryer
Lawn Games
Ceiling Fan
High Ceilings
Picnic Area
Pet Friendly
Walk-In Closets
Dog Park
Window Coverings
Attached Garages
Pet Spa
Detached Garages
Dog Waste Stations
Car Care Center
Granite Bathroom Vanities
Double Vanities in Master Baths
Extra Storage Available
Personal Garage and Driveway
Community Pond
Private Entrance
Valet Trash Service
Fetch Package Service
Groundskeeping Services
Common Area Wi-Fi Access
Recycling Services
We take fraud seriously. If something looks fishy, let us know.

