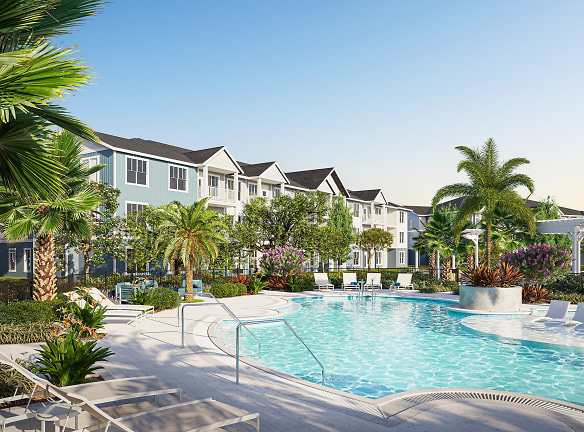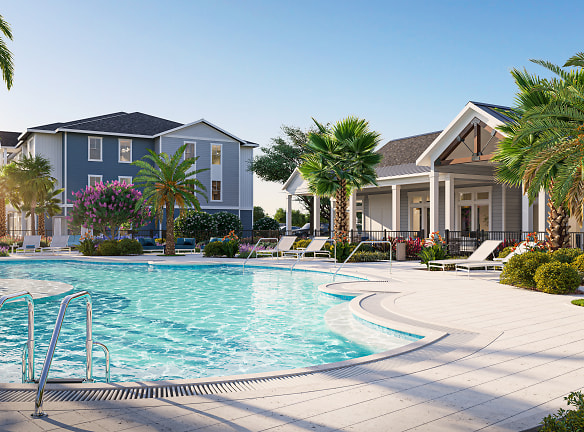- Home
- Florida
- Davenport
- Apartments
- The Bradley Lake Wilson Apartments
Special Offer
Contact Property
ONE MONTH FREE*
+ $99 App & Admin Fee Special (Must Apply Within 24-Hours of Touring)
* On Select Apartment Homes
+ $99 App & Admin Fee Special (Must Apply Within 24-Hours of Touring)
* On Select Apartment Homes
$1,440+per month
The Bradley Lake Wilson Apartments
5000 Tignes Lane
Davenport, FL 33896
1-3 bed, 1-2 bath • 685+ sq. ft.
10+ Units Available
Managed by Waypoint Management Services
Quick Facts
Property TypeApartments
Deposit$--
Application Fee75
Lease Terms
Variable, 12-Month, 13-Month, 14-Month, 15-Month
Pets
Cats Allowed, Dogs Allowed
* Cats Allowed Furry friends of any size are welcome. Fees are per pet and non-refundable. Breed Restrictions Apply, Dogs Allowed Furry friends of any size are welcome. Fees are per pet and non-refundable. Breed Restrictions Apply
Description
The Bradley Lake Wilson
Coming Soon! Easy living--this will be your motto at The Bradley Lake Wilson Apartments. Our brand-new homes in Champions Gate offer the perfect getaway for those who want to escape the city's bustle. From expansive layouts adorned with high-end comforts to plenty of leisure spaces that accommodate your need for relaxation, these Davenport apartments truly have it all.
Tasteful and beautifully appointed, your new space has everything you need to live lavishly. Take advantage of the chef-friendly kitchens, spa-inspired bathrooms, and one, two, or three elegant bedrooms at your disposal. Cooking your signature dish is a pleasure thanks to the granite countertops and stainless-steel appliances, while relaxing in the evenings comes naturally when you can admire scenic lake views. Other conveniences like full-size washer/dryer sets and double vanity sinks are also present, along with luxury vinyl floors throughout.
The cherry on top is our ideal location near The Mall at Millenia and Walt Disney World. What's more, you'll be a smooth drive away from Downtown Orlando and all its vibrant hotspots. Call today for a private tour of these Davenport apartments for rent!
Tasteful and beautifully appointed, your new space has everything you need to live lavishly. Take advantage of the chef-friendly kitchens, spa-inspired bathrooms, and one, two, or three elegant bedrooms at your disposal. Cooking your signature dish is a pleasure thanks to the granite countertops and stainless-steel appliances, while relaxing in the evenings comes naturally when you can admire scenic lake views. Other conveniences like full-size washer/dryer sets and double vanity sinks are also present, along with luxury vinyl floors throughout.
The cherry on top is our ideal location near The Mall at Millenia and Walt Disney World. What's more, you'll be a smooth drive away from Downtown Orlando and all its vibrant hotspots. Call today for a private tour of these Davenport apartments for rent!
Floor Plans + Pricing
A1

A2

B2

C1

B1

Floor plans are artist's rendering. All dimensions are approximate. Actual product and specifications may vary in dimension or detail. Not all features are available in every rental home. Prices and availability are subject to change. Rent is based on monthly frequency. Additional fees may apply, such as but not limited to package delivery, trash, water, amenities, etc. Deposits vary. Please see a representative for details.
Manager Info
Waypoint Management Services
Sunday
12:00 PM - 05:00 PM
Monday
10:00 AM - 06:00 PM
Tuesday
10:00 AM - 06:00 PM
Wednesday
10:00 AM - 06:00 PM
Thursday
10:00 AM - 06:00 PM
Friday
10:00 AM - 06:00 PM
Saturday
10:00 AM - 05:00 PM
Schools
Data by Greatschools.org
Note: GreatSchools ratings are based on a comparison of test results for all schools in the state. It is designed to be a starting point to help parents make baseline comparisons, not the only factor in selecting the right school for your family. Learn More
Features
Interior
Air Conditioning
Balcony
Cable Ready
Ceiling Fan(s)
Dishwasher
Hardwood Flooring
Island Kitchens
Microwave
New/Renovated Interior
Oversized Closets
Smoke Free
Stainless Steel Appliances
View
Washer & Dryer In Unit
Garbage Disposal
Refrigerator
Community
Accepts Credit Card Payments
Accepts Electronic Payments
Business Center
Clubhouse
Emergency Maintenance
Fitness Center
Gated Access
Pet Park
Swimming Pool
Wireless Internet Access
On Site Maintenance
On Site Management
EV Charging Stations
Non-Smoking
Other
24-hour Fitness Center with Yoga and Spin Room
Spacious 1, 2 & 3 Bedroom Apartment Homes
Resort Style Pool with Sundeck
Granite Countertops
E-Lounge with TVs and WI-FI
Full-size Washer & Dryer
Outdoor Pavilion with Grilling Area & Fire Pit
Dog Park and Pet Spa/Grooming Area
Kitchen Islands
30 Acre Lake
Double Vanity Sinks
Detached Garages
Walk In Closets
Lake Views
Smokefree Community
We take fraud seriously. If something looks fishy, let us know.

