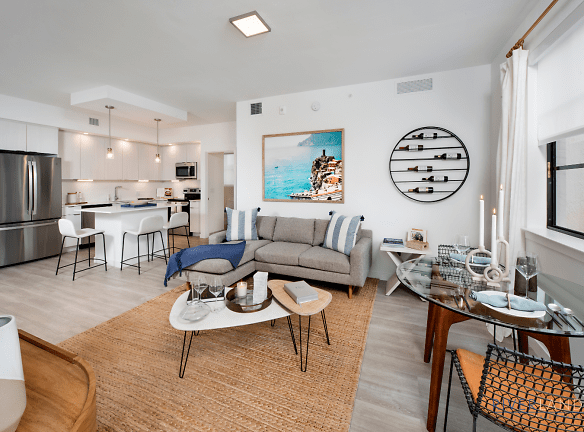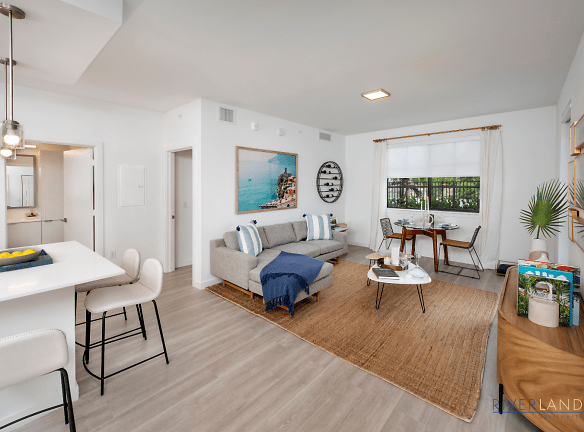- Home
- Florida
- Fort-Lauderdale
- Apartments
- Riverland Apartments
$1,880+per month
Riverland Apartments
420 SW 27th Ave
Fort Lauderdale, FL 33312
Studio-3 bed, 1-2 bath • 639+ sq. ft.
10+ Units Available
Managed by Stratford Management
Quick Facts
Property TypeApartments
Deposit$--
NeighborhoodRiverland
Lease Terms
12-Month
Pets
Cats Allowed, Dogs Allowed
* Cats Allowed Restrictions apply. Please contact for details., Dogs Allowed Breed restrictions apply. Please contact for details. Weight Restriction: 50 lbs
Description
Riverland Apartments
Riverland Apartments is a new resort-style community located in Fort Lauderdale, FL, with luxurious amenities and spacious and modern apartment interiors. Our studio, one, two, and three-bedroom apartment homes offer spacious layouts, modern designs, and all of the extra features you have been dreaming of in your new home. Our apartment homes feature gourmet kitchens with sleek stainless steel appliances, craftsman-style finishes, private patios, and front-loading washers and dryers for your convenience.
Floor Plans + Pricing
Laguna

$1,880+
Studio, 1 ba
639+ sq. ft.
Terms: Per Month
Deposit: Please Call
Surfside

$2,085+
1 bd, 1 ba
795+ sq. ft.
Terms: Per Month
Deposit: Please Call
Coastal

$2,135+
1 bd, 1 ba
820+ sq. ft.
Terms: Per Month
Deposit: Please Call
Harbor

$2,145+
1 bd, 1 ba
828+ sq. ft.
Terms: Per Month
Deposit: Please Call
Nautical

$2,240+
1 bd, 1 ba
868+ sq. ft.
Terms: Per Month
Deposit: Please Call
Oceanside

$2,250+
1 bd, 1 ba
893+ sq. ft.
Terms: Per Month
Deposit: Please Call
Seashell

$2,340+
1 bd, 1 ba
937+ sq. ft.
Terms: Per Month
Deposit: Please Call
Shoreline

$2,570+
2 bd, 2 ba
1121+ sq. ft.
Terms: Per Month
Deposit: Please Call
Bayview

$2,690+
2 bd, 2 ba
1159+ sq. ft.
Terms: Per Month
Deposit: Please Call
Seascape

$2,770+
2 bd, 2 ba
1244+ sq. ft.
Terms: Per Month
Deposit: Please Call
Coral

$2,790+
2 bd, 2 ba
1255+ sq. ft.
Terms: Per Month
Deposit: Please Call
Riviera

$3,440+
3 bd, 2 ba
1409+ sq. ft.
Terms: Per Month
Deposit: Please Call
Floor plans are artist's rendering. All dimensions are approximate. Actual product and specifications may vary in dimension or detail. Not all features are available in every rental home. Prices and availability are subject to change. Rent is based on monthly frequency. Additional fees may apply, such as but not limited to package delivery, trash, water, amenities, etc. Deposits vary. Please see a representative for details.
Manager Info
Stratford Management
Sunday
Closed.
Monday
08:30 AM - 06:00 PM
Tuesday
08:30 AM - 06:00 PM
Wednesday
08:30 AM - 06:00 PM
Thursday
08:30 AM - 06:00 PM
Friday
08:30 AM - 06:00 PM
Saturday
10:00 AM - 02:00 PM
Schools
Data by Greatschools.org
Note: GreatSchools ratings are based on a comparison of test results for all schools in the state. It is designed to be a starting point to help parents make baseline comparisons, not the only factor in selecting the right school for your family. Learn More
Features
Interior
Air Conditioning
Balcony
Cable Ready
Ceiling Fan(s)
Dishwasher
Microwave
New/Renovated Interior
Oversized Closets
Smoke Free
Stainless Steel Appliances
Washer & Dryer In Unit
Garbage Disposal
Patio
Refrigerator
Smart Thermostat
Community
Accepts Electronic Payments
Business Center
Clubhouse
Emergency Maintenance
Extra Storage
Fitness Center
Gated Access
Pet Park
Public Transportation
Swimming Pool
Wireless Internet Access
Conference Room
Controlled Access
Media Center
On Site Maintenance
On Site Management
EV Charging Stations
Non-Smoking
Other
Quartz Countertops
Chef's Prep Islands*
Pantry*
USB Charging Ports
Front Loading Washers and Dryers
Programmable Thermostats
Solar Window Shades
Walk-in Closets
Spa-Inspired Bathrooms
Walk-In Glass Shower*
Balcony/Patio/Porch in Every Residence
Soaking Tubs*
Smoke-Free Community
Scenic Lake With Fountain and Seating Areas
Clubhouse with Kitchen, Communal Table, Billiards & Media Lounge
Wi-Fi throughout all Common Areas
Internet Lounge and Business Center with Conference Room
Co-Working Space
Resident On-Site Printer
24/7 Package Retrieval System
Online Services and Rent Payments
Fitness Center Overlooking the Pool Deck
Cardio/Strength Training Area
On-Demand Flex Room
Resort-Inspired Pool with a Sun Shelf
Poolside Cabanas
BBQ Grilling Stations and Dining Pergola
Dog Park with Agility Stations
Electric Vehicle Charging Stations
Bike & Storage Units Available
We take fraud seriously. If something looks fishy, let us know.

