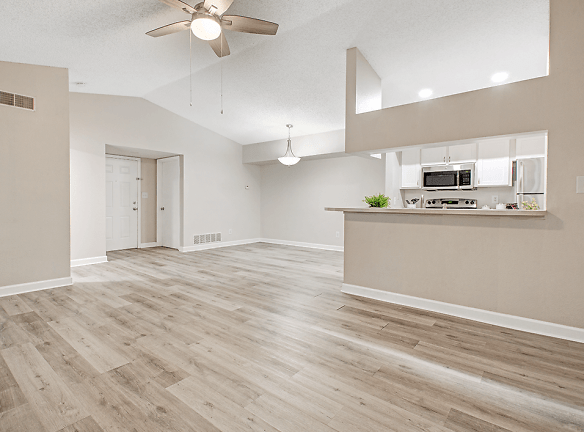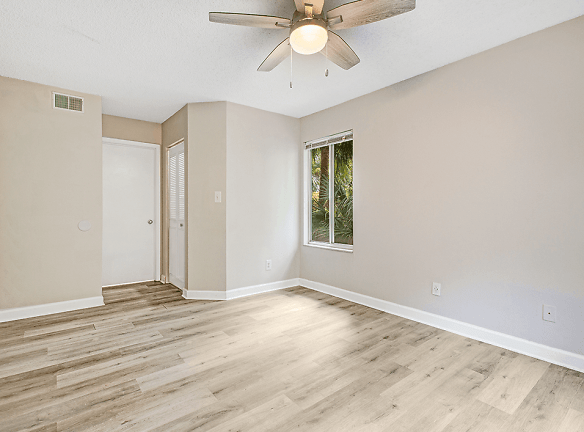- Home
- Florida
- Gainesville
- Apartments
- The Earl Apartments
Special Offer
Contact Property
Select Homes receive $100 off monthly rent PLUS the first 15 approved applicants will receive a full month FREE!
$1,275+per month
The Earl Apartments
316 SW 62nd Blvd
Gainesville, FL 32607
1-3 bed, 1-3 bath • 619+ sq. ft.
10+ Units Available
Managed by Monarch Investment and Management Group
Quick Facts
Property TypeApartments
Deposit$--
Application Fee75
Lease Terms
Variable
Pets
Cats Allowed, Dogs Allowed
* Cats Allowed All pets must be spayed/neutered. Restricted breeds Include: Akita, American Bull Dog, American Pit Bull Terrier, American Staffordshire Terrier, Bull Terrier, Chow Chow, Doberman Pinscher, German Shephard, Mastiff, Presa Canario (Canary Dog), Rottweiler, Staffordshire Bull Terrier, Dalmatian, or any mix of these breeds., Dogs Allowed All pets must be spayed/neutered. Restricted breeds Include: Akita, American Bull Dog, American Pit Bull Terrier, American Staffordshire Terrier, Bull Terrier, Chow Chow, Doberman Pinscher, German Shephard, Mastiff, Presa Canario (Canary Dog), Rottweiler, Staffordshire Bull Terrier, Dalmatian, or any mix of these breeds.
Description
The Earl Apartments
If you've been searching for Gainesville apartments with plenty of premium amenities, look no further than The Earl Apartments named after Gainesville native Thomas Earl Petty! You'll find a wide range of modern amenities with your comfort in mind inside our spacious, 1, 2, and 3 bedroom homes- including kitchen peninsulas, energy-efficient stainless steel appliances, screened-in shaded patios*, engineered wood flooring and so much more in every home.
Floor Plans + Pricing
The SG

The Bassman

The Vox

The Dove

The Marshall

The Stratocaster

The Wildflower

The Rickenbacker

Floor plans are artist's rendering. All dimensions are approximate. Actual product and specifications may vary in dimension or detail. Not all features are available in every rental home. Prices and availability are subject to change. Rent is based on monthly frequency. Additional fees may apply, such as but not limited to package delivery, trash, water, amenities, etc. Deposits vary. Please see a representative for details.
Manager Info
Monarch Investment and Management Group
Monday
08:00 AM - 06:00 PM
Tuesday
08:00 AM - 06:00 PM
Wednesday
08:00 AM - 06:00 PM
Thursday
08:00 AM - 06:00 PM
Friday
08:00 AM - 06:00 PM
Saturday
10:00 AM - 04:00 PM
Schools
Data by Greatschools.org
Note: GreatSchools ratings are based on a comparison of test results for all schools in the state. It is designed to be a starting point to help parents make baseline comparisons, not the only factor in selecting the right school for your family. Learn More
Features
Interior
Short Term Available
Air Conditioning
Balcony
Cable Ready
Ceiling Fan(s)
Dishwasher
Fireplace
Hardwood Flooring
Microwave
New/Renovated Interior
Oversized Closets
Smoke Free
Some Paid Utilities
Stainless Steel Appliances
Vaulted Ceilings
View
Washer & Dryer In Unit
Garbage Disposal
Patio
Refrigerator
Community
Accepts Credit Card Payments
Accepts Electronic Payments
Basketball Court(s)
Clubhouse
Emergency Maintenance
Extra Storage
Fitness Center
High Speed Internet Access
Hot Tub
Laundry Facility
Pet Park
Public Transportation
Swimming Pool
Trail, Bike, Hike, Jog
Wireless Internet Access
On Site Maintenance
On Site Management
Racquetball Court(s)
Pet Friendly
Lifestyles
Pet Friendly
Other
Two Resort Style Pools
Basketball Court
BBQ Grill Pavilion
Full-Size Washer & Dryer
Dog Park
Walk-In Closets
Two 24-Hour Fitness Centers
Wood Style Flooring
Abundant Storage
On-Site Free Parking
Closet Systems
Granite Countertops
Screened-In Patios
Renovated Homes
White Cabinets
Upgraded Finishes
Vaulted Ceiling
We take fraud seriously. If something looks fishy, let us know.

