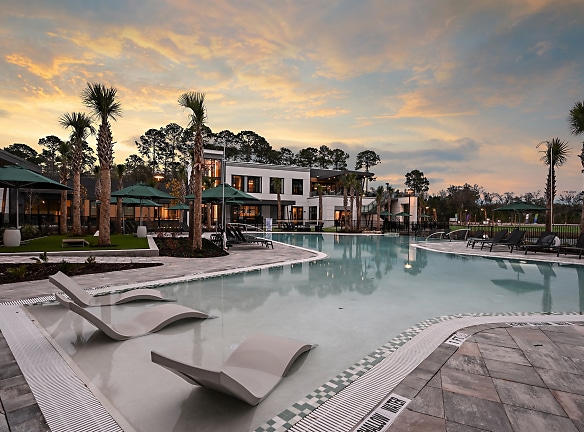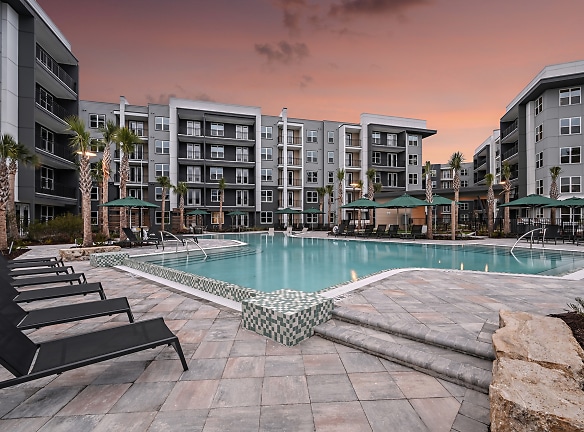- Home
- Florida
- Jacksonville
- Apartments
- Presidium Park Apartments
Special Offer
Contact Property
Offering ONE MONTH FREE with Reduced App and Admin! *Call up today for more details!
$1,450+per month
Presidium Park Apartments
8181 A C Skinner Pkwy
Jacksonville, FL 32256
Studio-3 bed, 1-3 bath • 551+ sq. ft.
10+ Units Available
Managed by Greystar
Quick Facts
Property TypeApartments
Deposit$--
NeighborhoodBaymeadows
Application Fee75
Lease Terms
Variable
Pets
Cats Allowed, Dogs Allowed
* Cats Allowed, Dogs Allowed Akita, American Bulldog, Chow Chow, Doberman, German Shepard, Great Dane, Husky Breeds, Malamute, Pit Bull Breeds, Presa Canario, Rottweiler, Staffordshire Terrier, St. Bernard
Description
Presidium Park
Welcome to Presidium Park. Transform your address to a beautifully contemporary, supremely-elevated way of living at Presidium Park. You'll be surrounded by heightened amenities and refined design features, all in a prime location just minutes from St Johns Town Center and J Turner Butler Boulevard, providing superior access to work, play, and everything in between.
Floor Plans + Pricing
S1

$1,450+
Studio, 1 ba
551+ sq. ft.
Terms: Per Month
Deposit: $300
S2

$1,475+
Studio, 1 ba
672+ sq. ft.
Terms: Per Month
Deposit: $300
A1

$1,575+
1 bd, 1 ba
710+ sq. ft.
Terms: Per Month
Deposit: $300
A4

$2,040+
1 bd, 1 ba
716+ sq. ft.
Terms: Per Month
Deposit: $300
A2

$1,705+
1 bd, 1 ba
804+ sq. ft.
Terms: Per Month
Deposit: $300
A3

$1,875+
1 bd, 1 ba
869+ sq. ft.
Terms: Per Month
Deposit: $300
A5

$2,175+
1 bd, 1 ba
948+ sq. ft.
Terms: Per Month
Deposit: $300
B1

$1,925+
2 bd, 2 ba
1058+ sq. ft.
Terms: Per Month
Deposit: $300
B2

$2,145+
2 bd, 2 ba
1149+ sq. ft.
Terms: Per Month
Deposit: $300
B3

$2,125+
2 bd, 2 ba
1292+ sq. ft.
Terms: Per Month
Deposit: $300
B3.1

$2,584
2 bd, 2 ba
1292+ sq. ft.
Terms: Per Month
Deposit: $300
B4

$2,595
2 bd, 2 ba
1350+ sq. ft.
Terms: Per Month
Deposit: $300
C2.1

3 bd, 3 ba
1538+ sq. ft.
Terms: Per Month
Deposit: $300
C2

3 bd, 3 ba
1538+ sq. ft.
Terms: Per Month
Deposit: $300
C1

$2,810
3 bd, 3 ba
1560+ sq. ft.
Terms: Per Month
Deposit: $300
C1.1

3 bd, 3 ba
1613+ sq. ft.
Terms: Per Month
Deposit: $300
Floor plans are artist's rendering. All dimensions are approximate. Actual product and specifications may vary in dimension or detail. Not all features are available in every rental home. Prices and availability are subject to change. Rent is based on monthly frequency. Additional fees may apply, such as but not limited to package delivery, trash, water, amenities, etc. Deposits vary. Please see a representative for details.
Manager Info
Greystar
Sunday
01:00 PM - 05:00 PM
Monday
09:00 AM - 06:00 PM
Tuesday
09:00 AM - 06:00 PM
Wednesday
09:00 AM - 06:00 PM
Thursday
09:00 AM - 06:00 PM
Friday
09:00 AM - 06:00 PM
Saturday
10:00 AM - 05:00 PM
Schools
Data by Greatschools.org
Note: GreatSchools ratings are based on a comparison of test results for all schools in the state. It is designed to be a starting point to help parents make baseline comparisons, not the only factor in selecting the right school for your family. Learn More
Features
Interior
Balcony
Garden Tub
Island Kitchens
Stainless Steel Appliances
View
Washer & Dryer In Unit
Community
Clubhouse
Fitness Center
Swimming Pool
Wireless Internet Access
EV Charging Stations
Other
Game Lounge
Club Room
Java Lounge
Roof Top Terrace Overlooking Pool
Gated Community
Outdoor Pavilion
Indoor Bike Storage
Golf Simulator Lounge
Micro Offices
Pet Park & Spa
We take fraud seriously. If something looks fishy, let us know.

