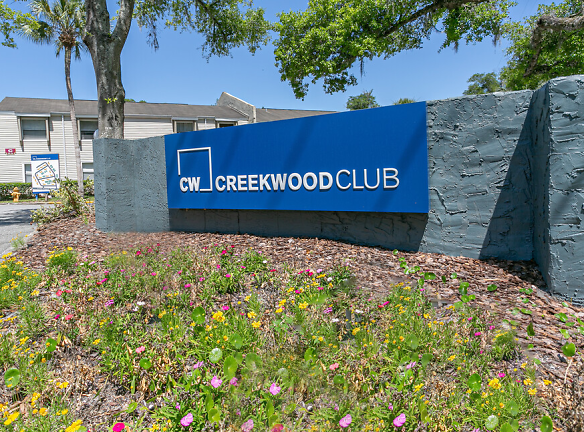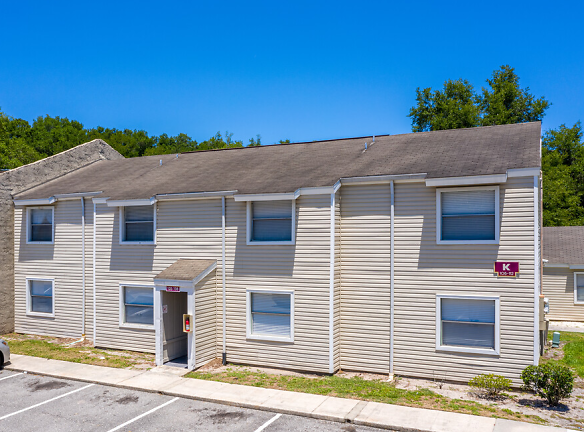- Home
- Florida
- Jacksonville
- Apartments
- Creekwood Club Apartments
$1,014+per month
Creekwood Club Apartments
8343 Hogan Rd
Jacksonville, FL 32216
Studio-3 bed, 1-2 bath • 422+ sq. ft.
4 Units Available
Managed by Westside Living Property Management
Quick Facts
Property TypeApartments
Deposit$--
NeighborhoodSoutheast Jacksonville
Application Fee50
Lease Terms
7-Month, 12-Month
Pets
Dogs Allowed, Cats Allowed, Breed Restriction
* Dogs Allowed, Cats Allowed, Breed Restriction
Description
Creekwood Club
There is a warmth of living at Creekwood, an experience that one usually associates with life in a single family home. Creekwood's spacious apartments and townhouses provide you with the degree of privacy that you desire, yet they are light and airy. You'll have plenty of room for all your belongings at Creekwood, even your boat and RV. Creekwood's location gives you the best of country living with true city convenience. Creekwood is just minutes from downtown and the beach. You owe it to yourself to see Creekwood, Jacksonville's choice apartment community.
Floor Plans + Pricing
0 Bedroom, 1 Bathroom

$1,014+
Studio, 1 ba
422+ sq. ft.
Terms: Per Month
Deposit: $400
0 Bedroom, 1 Bathroom

Studio, 1 ba
448+ sq. ft.
Terms: Per Month
Deposit: $400
1 Bedroom, 1 Bathroom

$1,190
1 bd, 1 ba
605+ sq. ft.
Terms: Per Month
Deposit: $400
1 Bedroom, 1 Bathroom

$1,249
1 bd, 1 ba
605+ sq. ft.
Terms: Per Month
Deposit: $400
1 Bedroom, 1 Bathroom

1 bd, 1 ba
750+ sq. ft.
Terms: Per Month
Deposit: $400
1 Bedroom, 1 Bathroom

$1,280
1 bd, 1 ba
832+ sq. ft.
Terms: Per Month
Deposit: $400
1 Bedroom, 1 Bathroom
No Image Available
$1,675
1 bd, 1 ba
832+ sq. ft.
Terms: Per Month
Deposit: $400
2 Bedroom, 1 Bathroom

$1,420
2 bd, 1 ba
900+ sq. ft.
Terms: Per Month
Deposit: $400
2 Bedroom, 1 Bathroom

2 bd, 1 ba
900+ sq. ft.
Terms: Per Month
Deposit: $400
2 Bedroom, 2 Bathroom

2 bd, 2 ba
960+ sq. ft.
Terms: Per Month
Deposit: $400
2 Bedroom, 2 Bathroom

$1,500
2 bd, 2 ba
1072+ sq. ft.
Terms: Per Month
Deposit: $400
2 Bedroom, 2 Bathroom

2 bd, 2 ba
1147+ sq. ft.
Terms: Per Month
Deposit: $400
2 Bedroom, 2 Bathroom
No Image Available
2 bd, 2 ba
1147+ sq. ft.
Terms: Per Month
Deposit: $400
2 Bedroom, 2 Bathroom
No Image Available
2 bd, 2 ba
1323+ sq. ft.
Terms: Per Month
Deposit: $400
3 Bedroom, 2 Bathroom

3 bd, 2 ba
1337+ sq. ft.
Terms: Per Month
Deposit: $400
3 Bedroom, 2 Bathroom
No Image Available
3 bd, 2 ba
1337+ sq. ft.
Terms: Per Month
Deposit: $400
Floor plans are artist's rendering. All dimensions are approximate. Actual product and specifications may vary in dimension or detail. Not all features are available in every rental home. Prices and availability are subject to change. Rent is based on monthly frequency. Additional fees may apply, such as but not limited to package delivery, trash, water, amenities, etc. Deposits vary. Please see a representative for details.
Manager Info
Westside Living Property Management
Monday
08:00 AM - 05:00 PM
Tuesday
08:00 AM - 05:00 PM
Wednesday
08:00 AM - 05:00 PM
Thursday
08:00 AM - 05:00 PM
Friday
08:00 AM - 05:00 PM
Saturday
10:00 AM - 04:00 PM
Schools
Data by Greatschools.org
Note: GreatSchools ratings are based on a comparison of test results for all schools in the state. It is designed to be a starting point to help parents make baseline comparisons, not the only factor in selecting the right school for your family. Learn More
Features
Interior
Short Term Available
Air Conditioning
Balcony
Cable Ready
Ceiling Fan(s)
Dishwasher
Garden Tub
Internet Included
New/Renovated Interior
Oversized Closets
View
Washer & Dryer Connections
Garbage Disposal
Patio
Refrigerator
Community
Accepts Electronic Payments
Clubhouse
Emergency Maintenance
Fitness Center
Laundry Facility
Pet Park
Playground
Public Transportation
Swimming Pool
Tennis Court(s)
Wireless Internet Access
Conference Room
Media Center
On Site Maintenance
On Site Management
On Site Patrol
Pet Friendly
Lifestyles
Pet Friendly
Other
11 floorplan designs to choose from
24 hour Emergency Maintenance
24-hour laundry facility
Access to Pottsburg Creek
Billiards Room
Clubhouse with stone fireplace
Dishwashers*
Fenced backyards*
Flat or townhome design
Full time professional staff
Gated Boat and RV storage
Huge closets
Jacksonville Crime Free Multi-housing Approved!
Lighted tennis courts
Lush Mature Landscraping
Our Corporate Suite includes: elec, cable, WiFi, W/S. washer and dryer
Outdoor fitness equipment
Patio or balcony*
Playground and barbecue area
Pristine Swimming pool
Studio, 1, 2 and 3 Bedrooms
Washer/dryer connections in select units
*In select units
We take fraud seriously. If something looks fishy, let us know.

