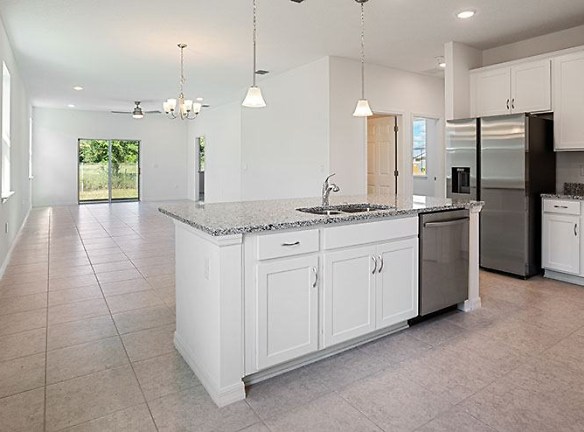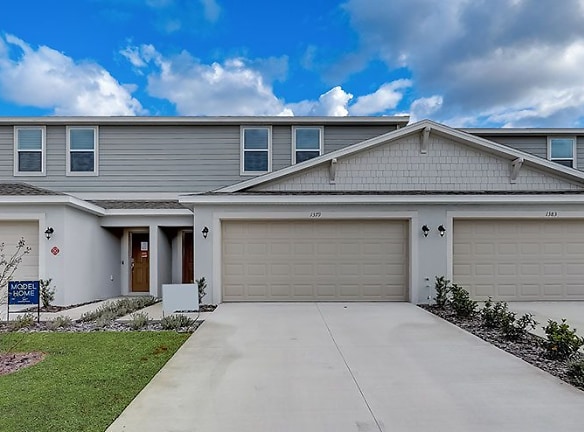- Home
- Florida
- Kissimmee
- Apartments
- Simmons Trace Apartments
Special Offer
Contact Property
Move in by May 10th to get six weeks free on select units. Call today for details.
$2,195+per month
Simmons Trace Apartments
1371 Daugherty Drive
Kissimmee, FL 34744
3-4 bed, 2.5 bath • 1,426+ sq. ft.
10+ Units Available
Managed by BH
Quick Facts
Property TypeApartments
Deposit$--
Application Fee75
Lease Terms
Variable, 12-Month
Pets
Cats Allowed, Dogs Allowed
* Cats Allowed We are pet-friendly and welcome up to three pets per home. Large dogs are welcome with no weight limits, though select breed restrictions do apply. Please contact us for more details. $35/mo and $100 additional pet fee for addtional pets. Breed Restrictions Apply,, Dogs Allowed We are pet-friendly and welcome up to three pets per home. Large dogs are welcome with no weight limits, though select breed restrictions do apply. Please contact us for more details. $35/mo and $100 additional pet fee for addtional pets. Breed Restrictions Apply,
Description
Simmons Trace
Simmons Trace is the home you've been looking for in Kissimmee, FL. With comfortable three- and four-bedroom homes complete with washers and dryers, stainless steel appliances, and yards, you're guaranteed to find a place to live with a lifestyle to love. What's more, as a member of the community, you'll also have access to a swimming pool and attached garages. Find a home at Simmons Trace, where living more is the new standard.
Floor Plans + Pricing
Bellinger

Pinehurst

Lewiston

Liverpool

Parton

Cortez

Matlock

Oliver

Atrium

Jensen

Floor plans are artist's rendering. All dimensions are approximate. Actual product and specifications may vary in dimension or detail. Not all features are available in every rental home. Prices and availability are subject to change. Rent is based on monthly frequency. Additional fees may apply, such as but not limited to package delivery, trash, water, amenities, etc. Deposits vary. Please see a representative for details.
Manager Info
Tuesday
08:30 AM - 05:30 PM
Wednesday
08:30 AM - 05:30 PM
Thursday
08:30 AM - 05:30 PM
Friday
08:30 AM - 05:30 PM
Saturday
10:00 AM - 05:00 PM
Schools
Data by Greatschools.org
Note: GreatSchools ratings are based on a comparison of test results for all schools in the state. It is designed to be a starting point to help parents make baseline comparisons, not the only factor in selecting the right school for your family. Learn More
Features
Interior
Air Conditioning
Ceiling Fan(s)
Dishwasher
Hardwood Flooring
Island Kitchens
Microwave
Oversized Closets
Smoke Free
Stainless Steel Appliances
Washer & Dryer In Unit
Garbage Disposal
Patio
Refrigerator
Smart Thermostat
Community
Accepts Electronic Payments
Emergency Maintenance
Playground
Swimming Pool
On Site Maintenance
On Site Management
Other
Large Closets
Carpet
Ceiling Fans
In-Sink Disposal
Pet Friendly
Pure Air Community
Washer and Dryer
Electric Range
Tile Flooring
Kitchen Island
Quartz Countertops
Yard
Pantry
Private Entry
Smart Lock
Smart Light Switches
We take fraud seriously. If something looks fishy, let us know.

