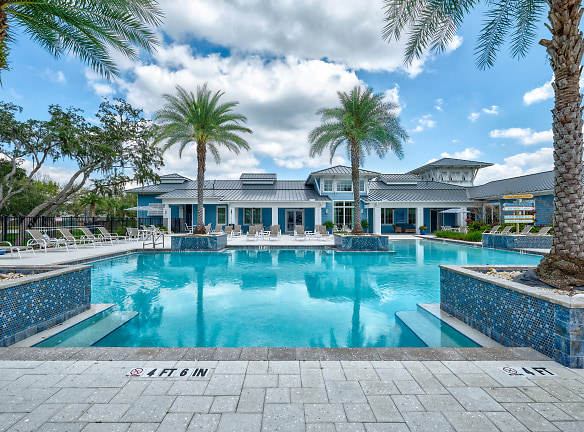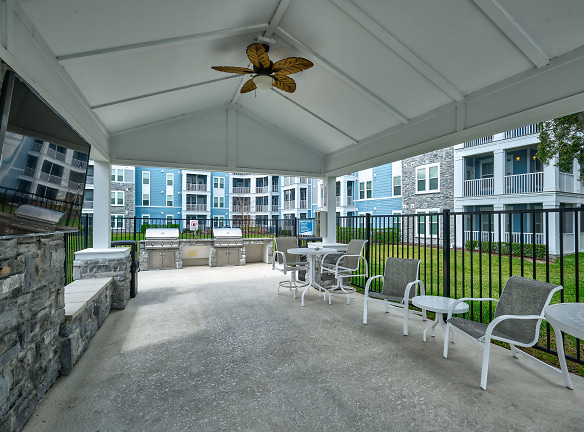- Home
- Florida
- Land-O-lakes
- Apartments
- Mystic Pointe Apartments
$1,485+per month
Mystic Pointe Apartments
2770 Mystic Pointe PKWY
Land O Lakes, FL 34638
1-3 bed, 1-2 bath • 805+ sq. ft.
10+ Units Available
Managed by Rane Management
Quick Facts
Property TypeApartments
Deposit$--
Application Fee65
Lease Terms
Variable
Pets
Cats Allowed, Dogs Allowed
* Cats Allowed Non-Refundable Pet Fee $300 1st Pet, $200 2nd pet, $200 3rd Pet (if applicable) Monthly Pet Rent $40/mo 1st pet $15/mo 2nd pet $15/mo 3rd pet (if applicable), Dogs Allowed No aggressive breeds permitted or mixed aggressive breeds permitted. Non-Refundable Pet Fee $300 1st Pet (for pets under 30 lbs) $500 1st Pet (for pets over 30lbs) $200 2nd Pet $500 2nd Pet (for pets over 30lbs) $200 3rd Pet (if applicable) Monthly Pet Rent $40/mo 1st pet $15/mo 2nd pet $15/mo 3rd pet (if applicable) Weight Restriction: 75 lbs
Description
Mystic Pointe
Our Key West-inspired community is nestled in just the right place off of State Road 54 and The Suncoast Parkway offering quick access to Downtown Tampa, The Beautiful Gulf Coast Beaches, Superlative Shopping, and so much more.
Mystic Pointe provides a luxurious and tranquil home environment. Our apartments are offered in eleven distinct floor plans and include features such as walk-in closets, hardwood-style floors (on all floor levels), custom cabinets, granite countertops, stainless steel appliances, and a private screened-in lanai?s. We also offer something that many other communities do not?convenient elevator access to all four floors plus air-conditioned, enclosed hallways! It?s like living in a high-end boutique hotel!
Take awe in our grand clubhouse and enjoy the convenience of our spectacular amenities such as our cyber cafe, private fitness center, and relaxing resident lounge. Your furry friends are welcome too and will find enjoyment in their exclusive bark park. While you?re enjoying the outdoors, you?ll find a lush green landscape with palm trees as you relax in our expansive resort-style swimming pool, outdoor summer kitchen, outdoor summer kitchen with barbecue area, and children?s playground. Mystic Pointe is truly a community
Mystic Pointe provides a luxurious and tranquil home environment. Our apartments are offered in eleven distinct floor plans and include features such as walk-in closets, hardwood-style floors (on all floor levels), custom cabinets, granite countertops, stainless steel appliances, and a private screened-in lanai?s. We also offer something that many other communities do not?convenient elevator access to all four floors plus air-conditioned, enclosed hallways! It?s like living in a high-end boutique hotel!
Take awe in our grand clubhouse and enjoy the convenience of our spectacular amenities such as our cyber cafe, private fitness center, and relaxing resident lounge. Your furry friends are welcome too and will find enjoyment in their exclusive bark park. While you?re enjoying the outdoors, you?ll find a lush green landscape with palm trees as you relax in our expansive resort-style swimming pool, outdoor summer kitchen, outdoor summer kitchen with barbecue area, and children?s playground. Mystic Pointe is truly a community
Floor Plans + Pricing
A4

$1,485
1 bd, 1 ba
805+ sq. ft.
Terms: Per Month
Deposit: $1,485
A1

$1,565
1 bd, 1 ba
815+ sq. ft.
Terms: Per Month
Deposit: $1,565
A5

$1,525
1 bd, 1 ba
823+ sq. ft.
Terms: Per Month
Deposit: $1,525
A-3.1

$1,585
1 bd, 1 ba
830+ sq. ft.
Terms: Per Month
Deposit: $1,585
A-3.2

$1,615
1 bd, 1 ba
912+ sq. ft.
Terms: Per Month
Deposit: $1,615
A2

$1,665
1 bd, 1 ba
960+ sq. ft.
Terms: Per Month
Deposit: $1,665
B1

$2,050
2 bd, 2 ba
1162+ sq. ft.
Terms: Per Month
Deposit: $1,875
B2

$2,085
2 bd, 2 ba
1272+ sq. ft.
Terms: Per Month
Deposit: $2,085
B3

$2,195
2 bd, 2 ba
1369+ sq. ft.
Terms: Per Month
Deposit: $2,255
B4

$2,395
2 bd, 2 ba
1550+ sq. ft.
Terms: Per Month
Deposit: $2,525
C1

$2,350
3 bd, 2 ba
1618+ sq. ft.
Terms: Per Month
Deposit: $2,665
Floor plans are artist's rendering. All dimensions are approximate. Actual product and specifications may vary in dimension or detail. Not all features are available in every rental home. Prices and availability are subject to change. Rent is based on monthly frequency. Additional fees may apply, such as but not limited to package delivery, trash, water, amenities, etc. Deposits vary. Please see a representative for details.
Manager Info
Rane Management
Sunday
01:00 PM - 05:00 PM
Monday
10:00 AM - 06:00 PM
Tuesday
10:00 AM - 06:00 PM
Wednesday
10:00 AM - 06:00 PM
Thursday
10:00 AM - 06:00 PM
Friday
10:00 AM - 06:00 PM
Saturday
11:00 AM - 04:00 PM
Schools
Data by Greatschools.org
Note: GreatSchools ratings are based on a comparison of test results for all schools in the state. It is designed to be a starting point to help parents make baseline comparisons, not the only factor in selecting the right school for your family. Learn More
Features
Interior
Air Conditioning
Balcony
Cable Ready
Ceiling Fan(s)
Dishwasher
Elevator
Internet Included
Microwave
Oversized Closets
Smoke Free
Stainless Steel Appliances
Washer & Dryer In Unit
Garbage Disposal
Patio
Refrigerator
Community
Accepts Electronic Payments
Business Center
Clubhouse
Emergency Maintenance
Extra Storage
Fitness Center
Gated Access
High Speed Internet Access
Pet Park
Swimming Pool
Trail, Bike, Hike, Jog
Wireless Internet Access
Controlled Access
On Site Maintenance
On Site Management
Green Space
Non-Smoking
Other
Gourmet Kitchen with Custom Cabinets
Granite Counter Tops
Ceiling Fans in Bedrooms and Living Rooms
Screened in Lanai?s
Wood Style Flooring and Carpet
2" Luxury Blinds
Dual Vanities
Customizable Rental Package
Elevator Access to 2nd, 3rd, & 4th Floors
Dog Wash Area
Community Pond
Outdoor Summer Kitchen
Heated Pool
Cyber Cafe
24 Hour Emergency Maintenance
Secured Interior Hallways
Valet Trash
Online Resident Portal
Customizable Technology Package
Pest Control
We take fraud seriously. If something looks fishy, let us know.

