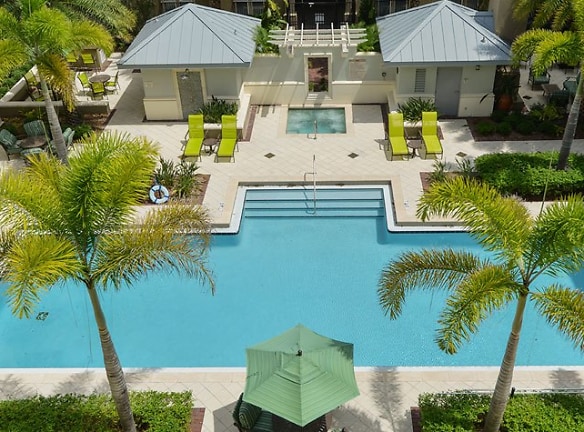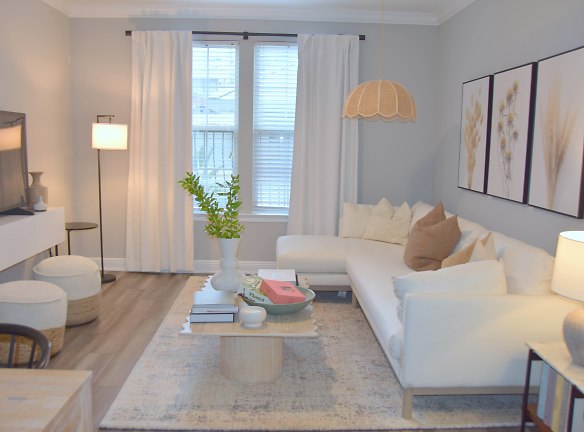- Home
- Florida
- Maitland
- Apartments
- Village At Lake Lily Apartments
Special Offer
Look & Lease Special! Up To $1,000 Off Your First Month's Rent! Restrictions Apply - Call Our Office For More Details!
$1,525+per month
Village At Lake Lily Apartments
921 S Orlando Ave
Maitland, FL 32751
1-3 bed, 1-2 bath • 772+ sq. ft.
1 Unit Available
Managed by Greystar
Quick Facts
Property TypeApartments
Deposit$--
NeighborhoodDowntown
Lease Terms
Variable
Pets
Cats Allowed, Dogs Allowed
* Cats Allowed, Dogs Allowed Greystar Standard, no aggressive breeds allowed. Weight Restriction: 100 lbs
Description
Village at Lake Lily
The Village at Lake Lily offers the finest luxury apartment living in the Cultural Corridor of Downtown Maitland. Our newly renovated apartment homes are complete with California-style islands, stunning granite countertops, complete stainless steel or GE black appliance packages and two modern cabinet finishes to choose from are just the start. Our amenities package offers relaxing spaces that will take away worries from a long day. Stunning courtyard views are easily seen from your private patio while you are nestled in the comfort of your one-, two- or three-bedroom home. Location is not an issue at Village at Lake Lily as with its convenient location and on-site retail, dining, shopping, and entertainment are all at your fingertips.
Floor Plans + Pricing
A4

A3

B1

B2

B2.2

B3

A1

B1.2

C1

Floor plans are artist's rendering. All dimensions are approximate. Actual product and specifications may vary in dimension or detail. Not all features are available in every rental home. Prices and availability are subject to change. Rent is based on monthly frequency. Additional fees may apply, such as but not limited to package delivery, trash, water, amenities, etc. Deposits vary. Please see a representative for details.
Manager Info
Greystar
Sunday
01:00 PM - 05:00 PM
Monday
09:00 AM - 06:00 PM
Tuesday
09:00 AM - 06:00 PM
Wednesday
09:00 AM - 06:00 PM
Thursday
09:00 AM - 06:00 PM
Friday
09:00 AM - 06:00 PM
Saturday
10:00 AM - 05:00 PM
Schools
Data by Greatschools.org
Note: GreatSchools ratings are based on a comparison of test results for all schools in the state. It is designed to be a starting point to help parents make baseline comparisons, not the only factor in selecting the right school for your family. Learn More
Features
Interior
Disability Access
Air Conditioning
Balcony
Cable Ready
Ceiling Fan(s)
Dishwasher
Elevator
Garden Tub
Hardwood Flooring
Island Kitchens
Microwave
New/Renovated Interior
Oversized Closets
Stainless Steel Appliances
Vaulted Ceilings
View
Washer & Dryer In Unit
Garbage Disposal
Patio
Refrigerator
Community
Business Center
Clubhouse
Emergency Maintenance
Extra Storage
Fitness Center
Gated Access
Hot Tub
Pet Park
Swimming Pool
Conference Room
Controlled Access
On Site Maintenance
On Site Management
Pet Friendly
Lifestyles
Pet Friendly
Other
Resort Style Pool and Spa
Energy Efficient Appliances
Internet Cafe & Coffee Bar
State-of-the-Art Fitness Center
Wood Inspired Flooring*
Granite/Quartz Countertops
On-Site Retail & Restaurants
Ceiling Fans in Bedrooms
Poolside Cabanas
Outdoor Gas Grilling Stations
Roman Soaking Tubs*
Live/Work Suites Available For Rent
Walk-In Showers*
Lush Courtyards with Seating Area
Spacious Walk-In Closets
Large Balconies and Patios*
9- and 10-Foot Ceilings
Built-In Working Desk*
Full Size Washer and Dryer in Every Unit
We take fraud seriously. If something looks fishy, let us know.

