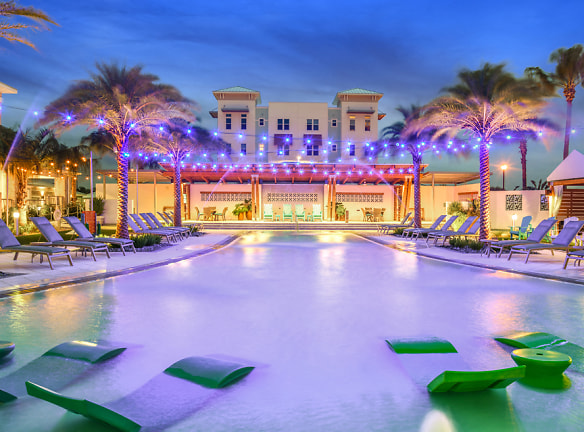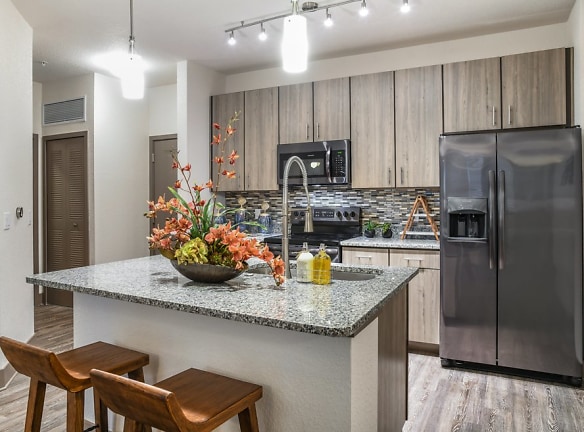- Home
- Florida
- Melbourne
- Apartments
- Centre Pointe Apartments
Special Offer
Contact Property
Enjoy $1000 off May's rent on select apartment homes when you move in by 5/10/24! Applicable to 12+ month leases!
*Terms and conditions apply. Please contact our team for more information!
*Terms and conditions apply. Please contact our team for more information!
$1,731+per month
Centre Pointe Apartments
6705 Shadow Creek Trail
Melbourne, FL 32940
1-3 bed, 1-2 bath • 775+ sq. ft.
9 Units Available
Managed by Inland Residential Real Estate Services LLC
Quick Facts
Property TypeApartments
Deposit$--
NeighborhoodAddison Village
Lease Terms
7-Month, 9-Month, 12-Month
Pets
Cats Allowed, Dogs Allowed
* Cats Allowed Breed Restrictions Apply, Dogs Allowed Breed Restrictions Apply
Description
Centre Pointe
Centre Pointe redefines apartment living with meticulously designed homes that elevate every detail. Experience wood plank flooring, island-style kitchens with granite counters and glass tile backsplashes, black stainless steel appliances, and walk-in pantries. Indulge in spa-like bathrooms with designer tiled baths and walk-in showers with glass enclosures. Enjoy added convenience with included features like washer and dryer, intrusion alarms, USB charging ports, and Nest Wi-Fi thermostats, providing peace of mind. Discover what you've been missing at Centre Pointe in Melbourne, FL. Made for the special moments, and everything in-between, we welcome you to our Inland Residential community.
Floor Plans + Pricing
1A

1

1C

1B

1D

1E

2A

2B

2

2C

3

Floor plans are artist's rendering. All dimensions are approximate. Actual product and specifications may vary in dimension or detail. Not all features are available in every rental home. Prices and availability are subject to change. Rent is based on monthly frequency. Additional fees may apply, such as but not limited to package delivery, trash, water, amenities, etc. Deposits vary. Please see a representative for details.
Manager Info
Inland Residential Real Estate Services LLC
Sunday
01:00 PM - 05:00 PM
Monday
09:00 AM - 06:00 PM
Tuesday
09:00 AM - 06:00 PM
Wednesday
09:00 AM - 06:00 PM
Thursday
09:00 AM - 06:00 PM
Friday
09:00 AM - 06:00 PM
Saturday
10:00 AM - 05:00 PM
Schools
Data by Greatschools.org
Note: GreatSchools ratings are based on a comparison of test results for all schools in the state. It is designed to be a starting point to help parents make baseline comparisons, not the only factor in selecting the right school for your family. Learn More
Features
Interior
Disability Access
Corporate Billing Available
Air Conditioning
Alarm
Balcony
Ceiling Fan(s)
Dishwasher
Elevator
Hardwood Flooring
Island Kitchens
Microwave
New/Renovated Interior
Oversized Closets
Smoke Free
Stainless Steel Appliances
Washer & Dryer In Unit
Garbage Disposal
Refrigerator
Community
Basketball Court(s)
Business Center
Clubhouse
Emergency Maintenance
Extra Storage
Fitness Center
Full Concierge Service
High Speed Internet Access
Hot Tub
Swimming Pool
Wireless Internet Access
Conference Room
Media Center
On Site Maintenance
On Site Management
On Site Patrol
Recreation Room
Other
Air Conditioner
Fitness Center with Cardio Room
USB Charge Ports at Docking Station and Bedrooms
Indoor Basketball Court
WiFi Nest Thermostats
Alarm Systems (non-monitored)
Theatre Room with Surround Sound
Wine Tasting Room
Wood Plank Vinyl Flooring
Black Stainless Steel Frigidaire Appliances
Professional Demonstration Kitchen
Billiards Room
Gourmet Chef Inspired Island Kitchens
Granite Countertops
Peloton Bikes
24-Hour Package Concierge
Built-in Microwaves
100% Smoke Free Community
Washer/Dryer Included
Indoor and Outdoor Pet Grooming
Optional Balconies
Car Care Center with Tire Filling Station
Upgraded Restaurant Style Kitchen Faucets
Amazon Echo included in Every Apartment
Optional Screened Porches (1st Floor Only)
Frameless Shower Doors
We take fraud seriously. If something looks fishy, let us know.

