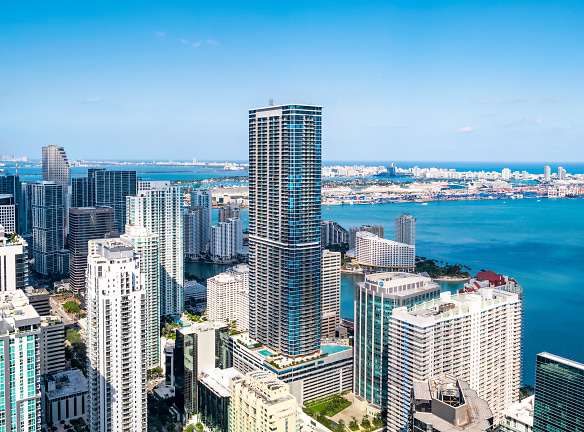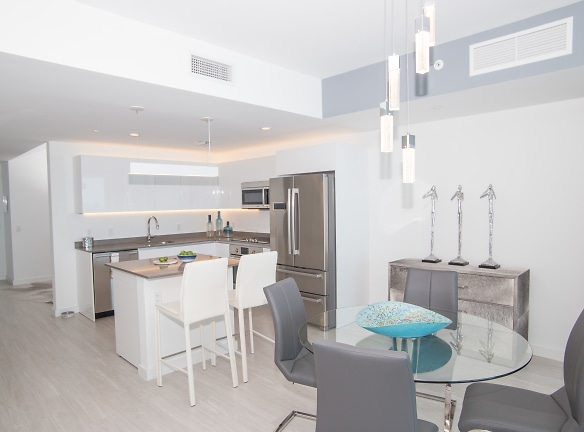- Home
- Florida
- Miami
- Apartments
- Panorama Tower Apartments
$3,590+per month
Panorama Tower Apartments
1100 Brickell Bay Drive
Miami, FL 33131
1-3 bed, 1-3 bath • 1,125+ sq. ft.
10+ Units Available
Managed by Florida East Coast Realty, LLC
Quick Facts
Property TypeApartments
Deposit$--
NeighborhoodBrickell
Application Fee150
Lease Terms
12-Month
Pets
Cats Allowed, Dogs Allowed
* Cats Allowed We welcome two pets per apartment. There is a one-time, non-refundable Pet fee per pet. Weight limits of 40 pounds and aggressive breeds are prohibited. Weight Restriction: 40 lbs, Dogs Allowed We welcome two pets per apartment. There is a one-time, non-refundable Pet fee per pet. Weight limits of 40 pounds and aggressive breeds are prohibited. Weight Restriction: 40 lbs
Description
Panorama Tower
Rising above the shore of world-renowned Biscayne Bay, Panorama Tower is the newest and tallest residential tower south of New York. From the poolside sundeck to the 85th floor penthouses, over 90% of the residences have breathtaking water views, and all have spacious terraces. Offering rapid approvals for new tenants, Panorama Tower also features the largest apartments, the best finishes and appliances, and the most amenities in Miami--over 100,000 square feet of restaurants, lounges, and pools, as well as cutting-edge fitness, lifestyle and community facilities--all at the center of Brickell. Panorama Tower residents enjoy the ultimate Miami address--and seeing is believing--so come visit us today!
Floor Plans + Pricing
N Line - City Level

$4,755+
2 bd, 2 ba
1125+ sq. ft.
Terms: Per Month
Deposit: $2,000
G Line - City Level

$4,830+
2 bd, 2 ba
1125+ sq. ft.
Terms: Per Month
Deposit: $2,000
N Line - Sky Level

$5,500+
2 bd, 2 ba
1125+ sq. ft.
Terms: Per Month
Deposit: $2,500
E Line - Sky Level

$4,590+
1 bd, 1.5 ba
1134+ sq. ft.
Terms: Per Month
Deposit: $2,500
E Line - City Level

$3,765+
1 bd, 1.5 ba
1134+ sq. ft.
Terms: Per Month
Deposit: $2,000
B Line - City Level

$3,922
1 bd, 1.5 ba
1142+ sq. ft.
Terms: Per Month
Deposit: $2,000
C Line - Sky Level

$5,620
1 bd, 1.5 ba
1142+ sq. ft.
Terms: Per Month
Deposit: $2,500
B Line - Sky Level

$4,590+
1 bd, 1.5 ba
1142+ sq. ft.
Terms: Per Month
Deposit: $2,500
D Line - City Level

$3,765+
1 bd, 1.5 ba
1142+ sq. ft.
Terms: Per Month
Deposit: $2,000
D Line - Sky Level

$4,590+
1 bd, 1.5 ba
1142+ sq. ft.
Terms: Per Month
Deposit: $2,500
C Line - City Level

$3,765+
1 bd, 1.5 ba
1142+ sq. ft.
Terms: Per Month
Deposit: $2,000
K Line - Sky Level

$4,510+
1 bd, 1.5 ba
1153+ sq. ft.
Terms: Per Month
Deposit: $2,500
J Line - Sky Level

$4,250+
1 bd, 1.5 ba
1161+ sq. ft.
Terms: Per Month
Deposit: $2,500
I Line - Sky Level

$4,440+
1 bd, 1.5 ba
1202+ sq. ft.
Terms: Per Month
Deposit: $2,500
I Line - City Level

$3,590+
1 bd, 1.5 ba
1202+ sq. ft.
Terms: Per Month
Deposit: $2,000
L Line - City Level

$3,590+
1 bd, 1.5 ba
1209+ sq. ft.
Terms: Per Month
Deposit: $2,000
A Line - City Level

$4,590+
2 bd, 2 ba
1432+ sq. ft.
Terms: Per Month
Deposit: $2,500
A Line - Sky Level

$5,975+
2 bd, 2 ba
1432+ sq. ft.
Terms: Per Month
Deposit: $3,500
M Line - City Level

$4,790+
2 bd, 2.5 ba
1503+ sq. ft.
Terms: Per Month
Deposit: $2,500
M Line - Sky Level

$7,510+
2 bd, 2.5 ba
1503+ sq. ft.
Terms: Per Month
Deposit: $3,500
H Line - City Level

$4,790+
2 bd, 2.5 ba
1584+ sq. ft.
Terms: Per Month
Deposit: $2,500
F Line - City Level

$5,090+
2 bd, 2.5 ba
1630+ sq. ft.
Terms: Per Month
Deposit: $2,500
F Line - Sky Level

$8,090+
3 bd, 3 ba
2175+ sq. ft.
Terms: Per Month
Deposit: $4,500
H Line - Sky Level

$8,100+
3 bd, 3 ba
2191+ sq. ft.
Terms: Per Month
Deposit: $4,500
Floor plans are artist's rendering. All dimensions are approximate. Actual product and specifications may vary in dimension or detail. Not all features are available in every rental home. Prices and availability are subject to change. Rent is based on monthly frequency. Additional fees may apply, such as but not limited to package delivery, trash, water, amenities, etc. Deposits vary. Please see a representative for details.
Manager Info
Florida East Coast Realty, LLC
Monday
10:00 AM - 06:00 PM
Tuesday
10:00 AM - 06:00 PM
Wednesday
10:00 AM - 06:00 PM
Thursday
10:00 AM - 06:00 PM
Friday
10:00 AM - 06:00 PM
Saturday
12:00 PM - 05:00 PM
Schools
Data by Greatschools.org
Note: GreatSchools ratings are based on a comparison of test results for all schools in the state. It is designed to be a starting point to help parents make baseline comparisons, not the only factor in selecting the right school for your family. Learn More
Features
Interior
Corporate Billing Available
Air Conditioning
Balcony
Cable Ready
Dishwasher
Elevator
Garden Tub
Island Kitchens
Microwave
New/Renovated Interior
Oversized Closets
Smoke Free
Some Paid Utilities
Stainless Steel Appliances
View
Washer & Dryer In Unit
Garbage Disposal
Refrigerator
Community
Accepts Credit Card Payments
Accepts Electronic Payments
Business Center
Clubhouse
Emergency Maintenance
Extra Storage
Fitness Center
Gated Access
High Speed Internet Access
Hot Tub
Playground
Public Transportation
Swimming Pool
Wireless Internet Access
Conference Room
Controlled Access
Door Attendant
On Site Maintenance
On Site Management
On Site Patrol
Recreation Room
EV Charging Stations
Non-Smoking
Other
Dry cleaners
Tenant storage facilities
24/7 attended grand lobby
Two social lounges
Three private movie theatres
On-site maintenance services
Ocean-view & sunset pools
Porte cochere entry
Gourmet market
High-tech valet
Private dining room
Wi-Fi available
Interactive splash pool
Billiards room
Children`s playroom
Pet spa & hotel
Move-in coordination
Interactive Golf Simulator
Private entertainment rooms
Distributed antenna system
On-Site leasing & management
Pet friendly residences
Multimedia wall
U.S. Post Office
High-tech fitness center
Bar counter with wine cooler
Quartz countertops
Custom Italian-style cabinets
Expansive private balconies
Bosch Energy-Star dishwasher
Hurricane-resistant glass
Custom LED kitchen light
Glass railings on balcony
Under-mounted, insulated sink
High-power waste disposal
High ceilings: 9 feet (2.75 m)
Bosch washer & dryer
7-foot flush interior doors
Floor-to-ceiling window walls
UHD laminate flooring
Fiber optic wiring
Media room/office
Bosch Energy-Star refrigerator
Bosch microwave
Spacious walk-in closets
8-foot entry doors
Bosch oven under cooktop
Stainless-steel appliances
Ceramic glass cooktop
Delta gooseneck faucet
Floor-to-ceiling sliding doors
We take fraud seriously. If something looks fishy, let us know.

