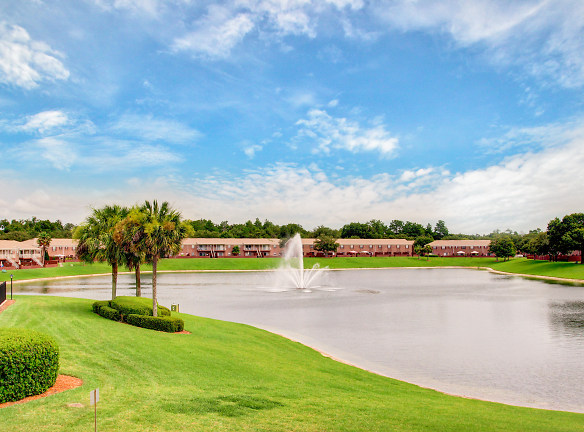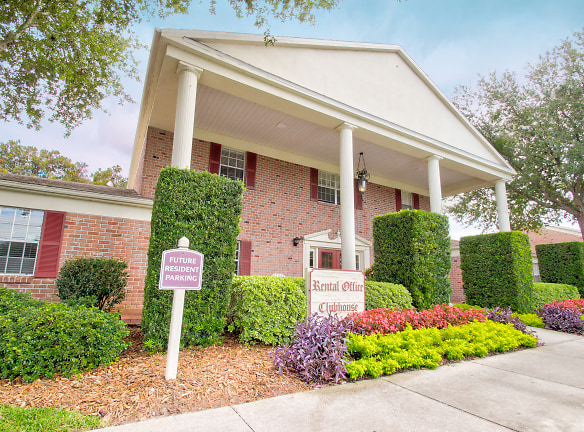- Home
- Florida
- Ocala
- Apartments
- Carlton Arms Of Ocala Apartments
$747+per month
Carlton Arms Of Ocala Apartments
5001 SW 20th St
Ocala, FL 34474
Studio-3 bed, 1-2 bath • 450+ sq. ft.
Managed by Mahaffey Company
Quick Facts
Property TypeApartments
Deposit$--
NeighborhoodSouthwest Ocala
Application Fee50
Lease Terms
12-Month
Pets
Breed Restriction
* Breed Restriction Weight Restriction: 60 lbs
Description
Carlton Arms of Ocala
Carlton Arms of Ocala is located on 127 lush acres of wooded lakefront property, with beautifully landscaped grounds, cascading fountains, peaceful woods and a freshwater lake. This community offers Country Club Living at affordable rental rates.
Floor Plans + Pricing
EFFICIENCY DOWNSTAIRS

$747+
Studio, 1 ba
450+ sq. ft.
Terms: Per Month
Deposit: Please Call
EFFICIENCY UPSTAIRS

$747+
Studio, 1 ba
450+ sq. ft.
Terms: Per Month
Deposit: Please Call
STUDIO DOWNSTAIRS

$780+
Studio, 1 ba
475+ sq. ft.
Terms: Per Month
Deposit: Please Call
STUDIO UPSTAIRS

$780+
Studio, 1 ba
475+ sq. ft.
Terms: Per Month
Deposit: Please Call
S1 DOWNSTARS

$1,034+
1 bd, 1 ba
512+ sq. ft.
Terms: Per Month
Deposit: Please Call
S1 UPSTAIRS

$1,034+
1 bd, 1 ba
512+ sq. ft.
Terms: Per Month
Deposit: Please Call
S2 DOWNSTAIRS
No Image Available
$1,034+
1 bd, 1 ba
520+ sq. ft.
Terms: Per Month
Deposit: Please Call
S2 UPSTAIRS
No Image Available
$1,034+
1 bd, 1 ba
520+ sq. ft.
Terms: Per Month
Deposit: Please Call
SS1 DOWNSTAIRS

$1,034+
1 bd, 1 ba
550+ sq. ft.
Terms: Per Month
Deposit: Please Call
SS1 UPSTAIRS

$1,034+
1 bd, 1 ba
550+ sq. ft.
Terms: Per Month
Deposit: Please Call
SS2 DOWNSTAIRS

$1,034+
1 bd, 1 ba
595+ sq. ft.
Terms: Per Month
Deposit: Please Call
A1 DOWNSTAIRS

$1,034+
1 bd, 1 ba
612+ sq. ft.
Terms: Per Month
Deposit: Please Call
A1 UPSTAIRS

$1,034+
1 bd, 1 ba
612+ sq. ft.
Terms: Per Month
Deposit: Please Call
SS3 DOWNSTAIRS

$1,034+
1 bd, 1 ba
625+ sq. ft.
Terms: Per Month
Deposit: Please Call
SS4 UPSTAIRS

$1,034+
1 bd, 1 ba
682+ sq. ft.
Terms: Per Month
Deposit: Please Call
B1 UPSTAIRS

$1,034+
1 bd, 1 ba
710+ sq. ft.
Terms: Per Month
Deposit: Please Call
B1 DOWNSTAIRS

$1,034+
1 bd, 1 ba
710+ sq. ft.
Terms: Per Month
Deposit: Please Call
B2 DOWNSTAIRS

$1,034+
1 bd, 1 ba
732+ sq. ft.
Terms: Per Month
Deposit: Please Call
B2 UPSTAIRS

$1,034+
1 bd, 1 ba
732+ sq. ft.
Terms: Per Month
Deposit: Please Call
B3 UPSTAIRS

$1,034+
1 bd, 1 ba
754+ sq. ft.
Terms: Per Month
Deposit: Please Call
B3 DOWNSTAIRS

$1,034+
1 bd, 1 ba
754+ sq. ft.
Terms: Per Month
Deposit: Please Call
BL4 DOWNSTAIRS

$1,034+
1 bd, 1 ba
790+ sq. ft.
Terms: Per Month
Deposit: Please Call
BL4 UPSTAIRS

$1,034+
1 bd, 1 ba
790+ sq. ft.
Terms: Per Month
Deposit: Please Call
C1B DOWNSTAIRS

$1,241+
2 bd, 1 ba
890+ sq. ft.
Terms: Per Month
Deposit: Please Call
C1B UPSTAIRS

$1,241+
2 bd, 1 ba
890+ sq. ft.
Terms: Per Month
Deposit: Please Call
CC1 DOWNSTAIRS

$1,241+
2 bd, 2 ba
944+ sq. ft.
Terms: Per Month
Deposit: Please Call
CC1 UPSTAIRS

$1,241+
2 bd, 2 ba
944+ sq. ft.
Terms: Per Month
Deposit: Please Call
CC2 UPSTAIRS

$1,241+
2 bd, 2 ba
984+ sq. ft.
Terms: Per Month
Deposit: Please Call
CC2 DOWNSTAIRS

$1,241+
2 bd, 2 ba
984+ sq. ft.
Terms: Per Month
Deposit: Please Call
C3B UPSTAIRS

$1,241+
2 bd, 2 ba
1070+ sq. ft.
Terms: Per Month
Deposit: Please Call
C3B DOWNSTAIRS

$1,241+
2 bd, 2 ba
1070+ sq. ft.
Terms: Per Month
Deposit: Please Call
F1 TOWNHOME

$1,241+
2 bd, 1.5 ba
1088+ sq. ft.
Terms: Per Month
Deposit: Please Call
H1A TOWNHOME
No Image Available
$1,241+
2 bd, 1.5 ba
1120+ sq. ft.
Terms: Per Month
Deposit: Please Call
C6 DOWNSTAIRS

$1,241+
2 bd, 2 ba
1150+ sq. ft.
Terms: Per Month
Deposit: Please Call
C6A DOWNSTAIRS

$1,241+
2 bd, 2 ba
1150+ sq. ft.
Terms: Per Month
Deposit: Please Call
C6A UPSTAIRS

$1,241+
2 bd, 2 ba
1150+ sq. ft.
Terms: Per Month
Deposit: Please Call
C7 UPSTAIRS
No Image Available
$1,241+
2 bd, 2 ba
1150+ sq. ft.
Terms: Per Month
Deposit: Please Call
C6 UPSTAIRS

$1,241+
2 bd, 2 ba
1150+ sq. ft.
Terms: Per Month
Deposit: Please Call
C7A UPSTAIRS
No Image Available
$1,241+
2 bd, 2 ba
1150+ sq. ft.
Terms: Per Month
Deposit: Please Call
F2A TOWNHOME

$1,241+
2 bd, 2.5 ba
1250+ sq. ft.
Terms: Per Month
Deposit: Please Call
H2A TOWNHOME
No Image Available
$1,241+
2 bd, 2.5 ba
1280+ sq. ft.
Terms: Per Month
Deposit: Please Call
L1A TOWNHOME

$1,562+
3 bd, 2.5 ba
1500+ sq. ft.
Terms: Per Month
Deposit: Please Call
L2A TOWNHOME

$1,562+
3 bd, 2.5 ba
1650+ sq. ft.
Terms: Per Month
Deposit: Please Call
Floor plans are artist's rendering. All dimensions are approximate. Actual product and specifications may vary in dimension or detail. Not all features are available in every rental home. Prices and availability are subject to change. Rent is based on monthly frequency. Additional fees may apply, such as but not limited to package delivery, trash, water, amenities, etc. Deposits vary. Please see a representative for details.
Manager Info
Mahaffey Company
Sunday
12:00 PM - 05:00 PM
Monday
09:00 AM - 06:00 PM
Tuesday
09:00 AM - 06:00 PM
Wednesday
09:00 AM - 06:00 PM
Thursday
09:00 AM - 06:00 PM
Friday
09:00 AM - 06:00 PM
Saturday
09:00 AM - 05:00 PM
Schools
Data by Greatschools.org
Note: GreatSchools ratings are based on a comparison of test results for all schools in the state. It is designed to be a starting point to help parents make baseline comparisons, not the only factor in selecting the right school for your family. Learn More
Features
Interior
Disability Access
Air Conditioning
Balcony
Cable Ready
Dishwasher
Oversized Closets
View
Washer & Dryer In Unit
Garbage Disposal
Patio
Refrigerator
Community
Accepts Credit Card Payments
Accepts Electronic Payments
Basketball Court(s)
Business Center
Clubhouse
Emergency Maintenance
Extra Storage
Fitness Center
High Speed Internet Access
Laundry Facility
Pet Park
Playground
Swimming Pool
Tennis Court(s)
Trail, Bike, Hike, Jog
Wireless Internet Access
Controlled Access
On Site Maintenance
On Site Management
Pet Friendly
Lifestyles
Pet Friendly
Other
FREE Pest Control
FREE Valet Trash Removal
Washers/Dryers in Most Apartments
Huge Garden Patios
Rapid Response Maintenance
2 Clubhouses for Private Parties
2 Large Swimming Pools: 1 Heated
Lighted Tennis Courts
Car Care Center
Covered Parking*
Garages with Remote Entry*
Mini-Storage Units*
Boat Parking/Storage
Guest Suites for Visitors*
Medium Pets Welcome*
Short Term Furnished Rentals*
NO Processing Fees
*Additional costs and restrictions may apply
Dog Park Onsite
Children's Playground
We take fraud seriously. If something looks fishy, let us know.

