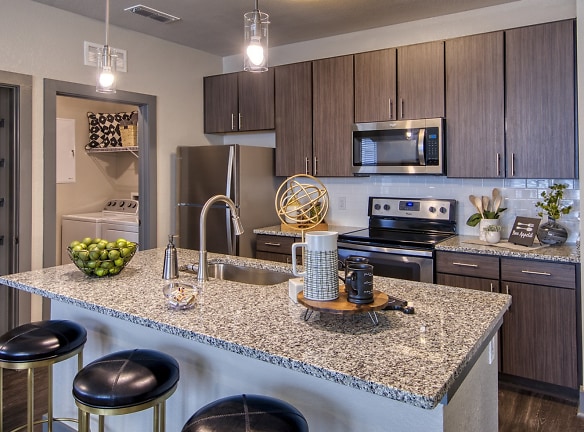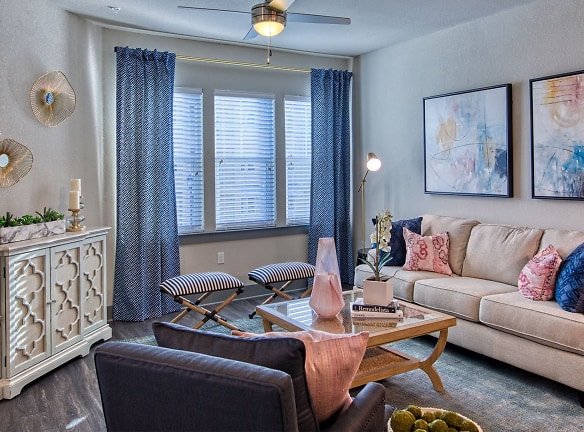- Home
- Florida
- Odessa
- Apartments
- The Lotus At Starkey Ranch Apartments
Special Offer
APPLY TODAY FOR 1 MONTH FREE RENT, LEASE TERMS 12 MONTHS AND LONGER.
$1,496+per month
The Lotus At Starkey Ranch Apartments
1470 Long Spur
Odessa, FL 33556
1-3 bed, 1-2 bath • 669+ sq. ft.
10+ Units Available
Managed by Cushman & Wakefield
Quick Facts
Property TypeApartments
Deposit$--
Lease Terms
Variable
Pets
Cats Allowed, Dogs Allowed
* Cats Allowed Our One Time Pet Fee is $400 for a single pet and $500 for two pets. Additionally, Pet Rents are charged per pet. Breed Restrictions Apply, Dogs Allowed Our One Time Pet Fee is $400 for a single pet and $500 for two pets. Additionally, Pet Rents are charged per pet. Breed Restrictions Apply
Description
The Lotus at Starkey Ranch
Welcome to The Lotus at Starkey Ranch Apartments, where an exceptional living experience awaits you in Odessa, Florida. Thoughtfully designed with your needs in mind, our dynamic apartment community offers all the essential features and exquisite details you desire.Step into our beautifully appointed apartment homes at The Lotus at Starkey Ranch Apartments, where you'll find designer kitchens, ceiling fans, vinyl wood plank flooring, stainless appliances, and the option of private showers or lavish garden tubs. We've spared no expense in ensuring your comfort and satisfaction.But we don't stop there. At The Lotus at Starkey Ranch Apartments in Odessa, Florida, we believe in offering more than just a place to live. Immerse yourself in the finest living conveniences, such as a stunning pool adorned with cabanas and grills, an advanced fitness center equipped with state-of-the-art cardio and free weights, and a warm resident fire-pit area for gatherings.In the heart of Odessa, Florida, The Lotus at Starkey Ranch Apartments combines the best of modern living with the vibrant surroundings you desire. Elevate your living experience and make The Lotus at Starkey Ranch Apartments your new home today. Experience luxury, comfort, and a sense of community like never before. Join us and embrace a lifestyle beyond compare.The Lotus at Starkey Ranch is proud to be ranked in the top 1% for Customer Satisfaction in the U.S.
Floor Plans + Pricing
A1

A2

A3

B1

B2

B3

B4

B3-2

C1

C1-2

Floor plans are artist's rendering. All dimensions are approximate. Actual product and specifications may vary in dimension or detail. Not all features are available in every rental home. Prices and availability are subject to change. Rent is based on monthly frequency. Additional fees may apply, such as but not limited to package delivery, trash, water, amenities, etc. Deposits vary. Please see a representative for details.
Manager Info
Cushman & Wakefield
Monday
09:00 AM - 06:00 PM
Tuesday
09:00 AM - 06:00 PM
Wednesday
09:00 AM - 06:00 PM
Thursday
09:00 AM - 06:00 PM
Friday
09:00 AM - 06:00 PM
Saturday
10:00 AM - 05:00 PM
Schools
Data by Greatschools.org
Note: GreatSchools ratings are based on a comparison of test results for all schools in the state. It is designed to be a starting point to help parents make baseline comparisons, not the only factor in selecting the right school for your family. Learn More
Features
Interior
Short Term Available
Air Conditioning
Balcony
Cable Ready
Ceiling Fan(s)
Dishwasher
Elevator
Garden Tub
Hardwood Flooring
Island Kitchens
Microwave
New/Renovated Interior
Oversized Closets
Stainless Steel Appliances
Vaulted Ceilings
View
Washer & Dryer In Unit
Garbage Disposal
Patio
Refrigerator
Community
Accepts Credit Card Payments
Accepts Electronic Payments
Business Center
Clubhouse
Emergency Maintenance
Extra Storage
Fitness Center
High Speed Internet Access
Pet Park
Swimming Pool
Trail, Bike, Hike, Jog
Wireless Internet Access
Media Center
On Site Maintenance
On Site Management
Other
Designer-Style Kitchen and Bathrooms
Full-Size Washers and Dryers
Vinyl Wood Plank Flooring
Private Entryways
Detached or Direct Access Garages*
Poolside Grills
2" Faux Wood Blinds
Horseshoes and Corn-Hole Game Area
Media Room
Dog Park
Game Room
Ice Maker
Internet Cafe with Free Wi-Fi
Fire Pit
Dog Wash
Plush Carpeting
Ceiling Fans
Parcel Delivery Center
Track Lighting in Dining Rooms
Bike Racks
Hard Surface Countertops
Island Kitchen
Off Street Parking
Tiled Backsplashes in Kitchens
Garden Tubs*
Trash Pickup - Door to Door
Large Spa Showers*
Smoke Free Community
Disposal
Spanish Speaking Staff
Linen Closet
Electronic Thermostat
Walk-In Closets
Patio/Balcony
Crown Molding
Wheelchair Access
Air Conditioner
*Some features available in select homes.
We take fraud seriously. If something looks fishy, let us know.

