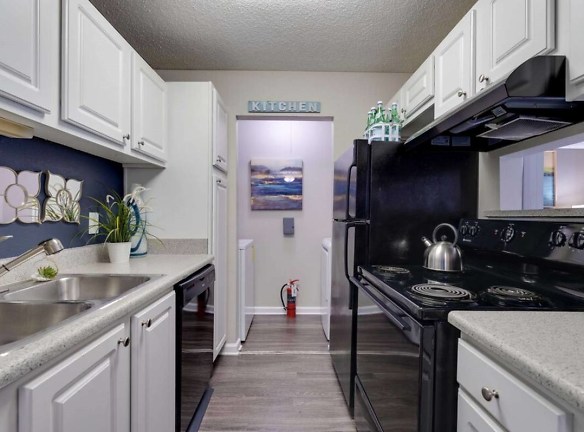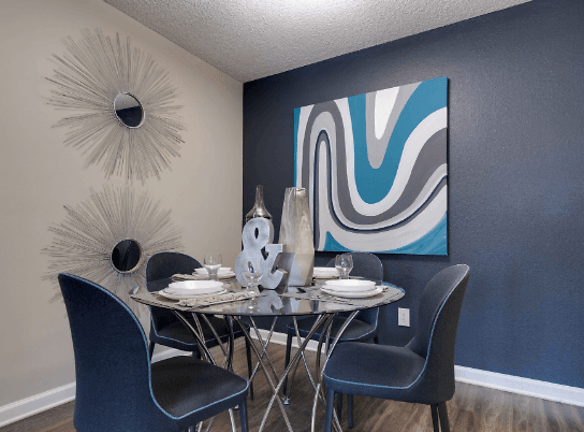- Home
- Florida
- Orange-Park
- Apartments
- The Parkland At Orange Park Apartments
Special Offer
Contact Property
Move in during April and get May rent FREE! Call for more details.
$1,209+per month
The Parkland At Orange Park Apartments
1863 Wells Rd
Orange Park, FL 32073
1-3 bed, 1-2 bath • 600+ sq. ft.
8 Units Available
Managed by Peak Living
Quick Facts
Property TypeApartments
Deposit$--
Application Fee85
Lease Terms
Variable
Pets
Cats Allowed, Dogs Allowed
* Cats Allowed, Dogs Allowed
Description
The Parkland at Orange Park
Remarkable Value. Unbeatable Location.Welcome to our beautiful apartment community located in Orange Park, FL! We've designed every detail in and around our one, two, and three-bedroom apartments for comfort and convenience. Our homes are filled with ideal features, including spacious interiors, vaulted ceilings, skylights, fireplaces, screened-in patio/balcony, extra storage, and more! As a resident of Parkland at Orange Park, you'll be able to relax at two sparkling resort-style swimming pools with fire pit lounge areas, enjoy our quality fitness center offering yoga and cycling rooms, and use our fun kid's room.Where you live matters just as much as how you live. Parkland at Orange Park sits in an ideal location, just 0.7 miles from 3 shopping centers (including Orange Park Mall and Super Target), less than 12 miles from 5 parks, and 6.5 miles from the Jacksonville Naval Air Station.If you're looking for an apartment for rent in Orange Park, FL that boasts quality and location, sign a lease today!
Floor Plans + Pricing
Cypress

Myrtle

Dogwood

Willow

Elderberry

Live Oak

Floor plans are artist's rendering. All dimensions are approximate. Actual product and specifications may vary in dimension or detail. Not all features are available in every rental home. Prices and availability are subject to change. Rent is based on monthly frequency. Additional fees may apply, such as but not limited to package delivery, trash, water, amenities, etc. Deposits vary. Please see a representative for details.
Manager Info
Peak Living
Monday
09:00 AM - 06:00 PM
Tuesday
09:00 AM - 06:00 PM
Wednesday
09:00 AM - 06:00 PM
Thursday
09:00 AM - 06:00 PM
Friday
09:00 AM - 06:00 PM
Saturday
10:00 AM - 05:00 PM
Schools
Data by Greatschools.org
Note: GreatSchools ratings are based on a comparison of test results for all schools in the state. It is designed to be a starting point to help parents make baseline comparisons, not the only factor in selecting the right school for your family. Learn More
Features
Interior
Air Conditioning
Balcony
Cable Ready
Ceiling Fan(s)
Dishwasher
Microwave
Oversized Closets
Vaulted Ceilings
View
Garbage Disposal
Patio
Refrigerator
Community
Accepts Credit Card Payments
Accepts Electronic Payments
Emergency Maintenance
Extra Storage
High Speed Internet Access
Laundry Facility
Pet Park
Playground
Swimming Pool
Trail, Bike, Hike, Jog
On Site Maintenance
On Site Management
Pet Friendly
Lifestyles
Pet Friendly
Other
*Washer/Dryer Included
Spanish Speaking Staff
Large Screened Porches
*Wood Burning Fireplaces
Additional Storage on Patio/Balcony
RentPlus
Spacious Interiors
The Advantage Program
Built-In Shelving
Upgraded Black Appliances
Double Stainless Steel Kitchen Sink
Raised Breakfast Bars
Skylight
Two Sparkling Swimming Pools
Multi-Use Sports Court
Pool and Wooded Views
*Vaulted Ceilings
Picnic Area with Grills
Yoga Room
We take fraud seriously. If something looks fishy, let us know.

